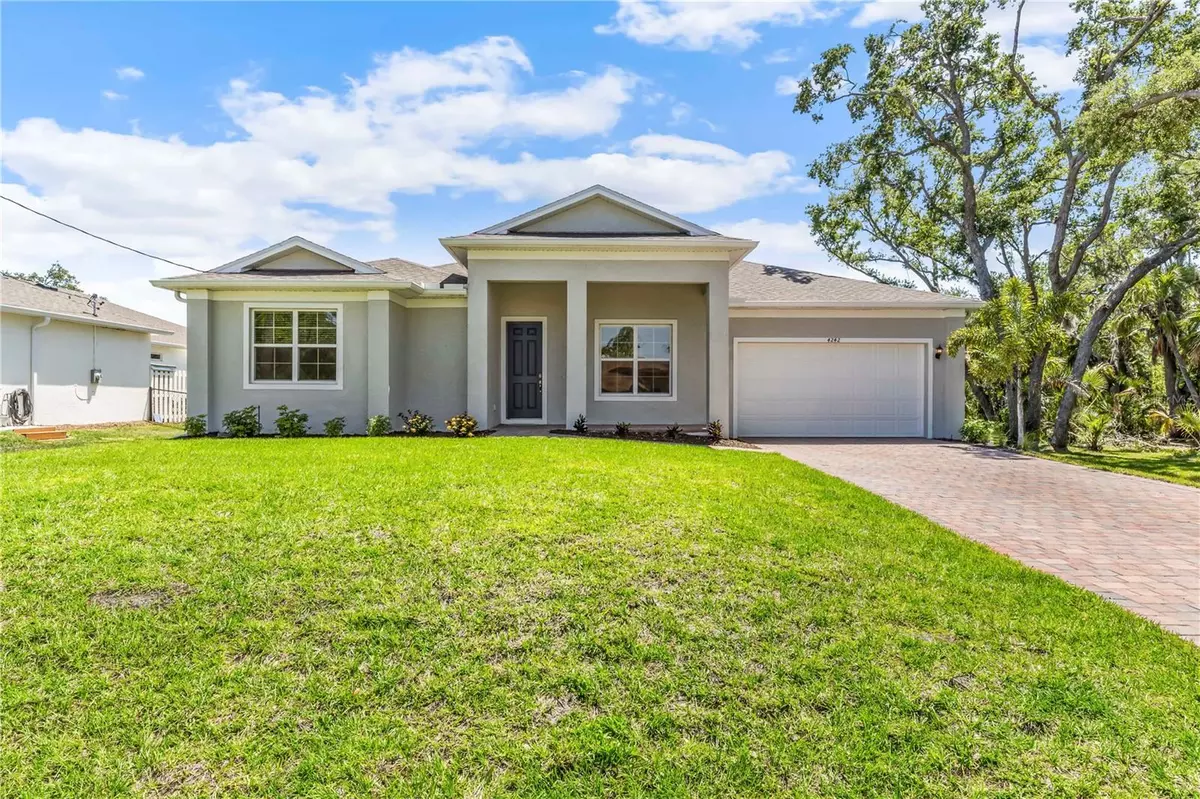$372,356
$402,999
7.6%For more information regarding the value of a property, please contact us for a free consultation.
4242 KIMBALL CIR North Port, FL 34288
3 Beds
2 Baths
2,196 SqFt
Key Details
Sold Price $372,356
Property Type Single Family Home
Sub Type Single Family Residence
Listing Status Sold
Purchase Type For Sale
Square Footage 2,196 sqft
Price per Sqft $169
Subdivision North Port 1799 Port Charlotte Sub 51
MLS Listing ID N6126006
Sold Date 12/20/24
Bedrooms 3
Full Baths 2
HOA Y/N No
Originating Board Stellar MLS
Year Built 2023
Annual Tax Amount $446
Lot Size 10,890 Sqft
Acres 0.25
Property Description
WELCOME TO YOUR BRAND-NEW HOME!! This is our Kellen floor plan which features a great open floorplan at 2,196 square feet. Home has three bedrooms plus an office. This home is currently under construction. A few of the Included features are plank ceramic tile everywhere except the bedrooms which are carpeted, stainless steel appliances and granite counter tops. You'll also find tile showers and tub surrounds. The home comes with a full irrigation system, gutters, blinds on the windows, electric garage door with opener, and full builder's warranty. The great room opens to a covered lanai via a triple sliding glass door perfect for enjoying our Florida weather. This is why owning a brand-new home from America's largest builder will make your dream home come true.
Location
State FL
County Sarasota
Community North Port 1799 Port Charlotte Sub 51
Zoning RSF 3.5
Rooms
Other Rooms Den/Library/Office
Interior
Interior Features Attic Fan, Eat-in Kitchen, Living Room/Dining Room Combo, Open Floorplan, Walk-In Closet(s)
Heating Central, Electric
Cooling Central Air
Flooring Carpet, Ceramic Tile
Fireplace false
Appliance Dishwasher, Disposal, Electric Water Heater, Microwave, Range, Range Hood, Refrigerator
Laundry Laundry Room
Exterior
Exterior Feature Hurricane Shutters, Sliding Doors
Garage Spaces 2.0
Utilities Available Public, Street Lights
Roof Type Shingle
Porch Covered
Attached Garage true
Garage true
Private Pool No
Building
Lot Description Paved
Entry Level One
Foundation Slab
Lot Size Range 1/4 to less than 1/2
Builder Name D.R. Horton
Sewer Septic Tank
Water Public
Architectural Style Ranch
Structure Type Block,Stucco
New Construction true
Others
Pets Allowed Yes
Senior Community No
Ownership Fee Simple
Acceptable Financing Cash, Conventional, FHA, VA Loan
Listing Terms Cash, Conventional, FHA, VA Loan
Special Listing Condition None
Read Less
Want to know what your home might be worth? Contact us for a FREE valuation!

Our team is ready to help you sell your home for the highest possible price ASAP

© 2024 My Florida Regional MLS DBA Stellar MLS. All Rights Reserved.
Bought with DR HORTON REALTY SW FL LLC





