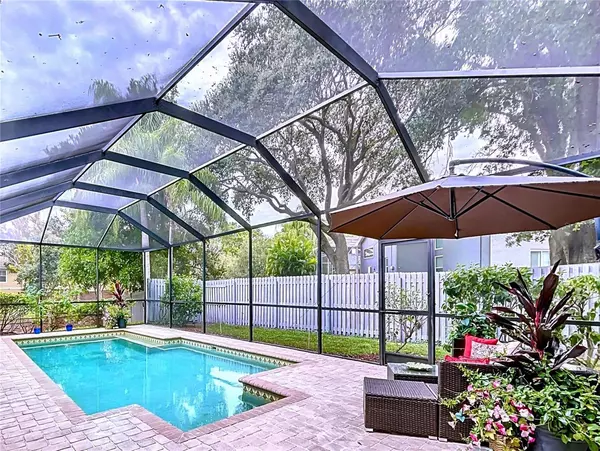$900,000
$929,900
3.2%For more information regarding the value of a property, please contact us for a free consultation.
785 WESTFIELD CT Dunedin, FL 34698
5 Beds
3 Baths
3,275 SqFt
Key Details
Sold Price $900,000
Property Type Single Family Home
Sub Type Single Family Residence
Listing Status Sold
Purchase Type For Sale
Square Footage 3,275 sqft
Price per Sqft $274
Subdivision Weathersfield Sub
MLS Listing ID TB8306573
Sold Date 12/12/24
Bedrooms 5
Full Baths 2
Half Baths 1
HOA Fees $30
HOA Y/N Yes
Originating Board Stellar MLS
Year Built 1988
Annual Tax Amount $4,703
Lot Size 0.350 Acres
Acres 0.35
Lot Dimensions 116x119
Property Description
Beautiful 5 Bedroom is Home situated on 1/3 Acre treed Lot in desirable Weathersfield Community! Close to Downtown Dunedin, Honeymoon Beach/Caladesi Island and Pinellas Trails! Impressive front entry welcomes you into an open floor plan with a large living room and formal dining. Gorgeous new kitchen in 2021 with Stainless steel appliances, featuring smart dual oven technology, French door refrigerator, built in microwave, granite counters and a huge island that opens out to the breakfast area and to a large family room with a beautiful fireplace, sliding doors leading to the outdoor kitchen with New cabinetry and new double electric grills, outdoor shower, brick pavered patio, large pool with a new saltwater system in 2024 and newly screened in 2020, fenced-in private yard is great for pets! In addition, there is an enormous Game / exercise room overlooking the beautiful serine outdoors. Large master suite with a sitting area, huge walk-in closet, luxurious updated master bath with dual vanities, soaking tub and walk-in shower. 2nd and 3rd Bedrooms with walk in closets. The 4Th Bedroom is great for guest's or in-law suite with a French door leading to the patio, outdoor kitchen and pool. 5th Bedroom is near the master suite, ideal for an in-home office or a nursery! Beautifully updated 2nd full bath and half bath. New Roof in 2023. One New A/C in 2023, New tile flooring and carpeting in 2022. Newer light fixtures and window coverings. Exterior freshly painted in 2023. 3 Car garage with built in storage. Custom Clear Hurricane Shutters. (Non-Evacuation Zone -No Flood Insurance Required) Great Location, close to schools and shopping. Just minutes to Downtown Dunedin, Honeymoon Island and Pinellas Trails, 15-20 Minutes to the beautiful Clearwater Beach. 25-30 Minutes to St. Pete and Tampa Airports.
Location
State FL
County Pinellas
Community Weathersfield Sub
Interior
Interior Features Ceiling Fans(s), Eat-in Kitchen, High Ceilings, Kitchen/Family Room Combo, Living Room/Dining Room Combo, Open Floorplan, Split Bedroom, Stone Counters, Vaulted Ceiling(s), Walk-In Closet(s), Window Treatments
Heating Electric
Cooling Central Air
Flooring Carpet, Ceramic Tile
Fireplaces Type Family Room, Wood Burning
Fireplace true
Appliance Dishwasher, Disposal, Microwave, Range, Refrigerator
Laundry Inside, Laundry Room
Exterior
Exterior Feature Irrigation System, Outdoor Kitchen, Sidewalk, Sliding Doors
Parking Features Garage Door Opener, Golf Cart Parking, Oversized
Garage Spaces 3.0
Pool Gunite, In Ground, Screen Enclosure
Community Features Deed Restrictions, Golf Carts OK, Irrigation-Reclaimed Water, Sidewalks
Utilities Available Cable Connected, Electricity Connected, Public, Sewer Connected, Water Connected
View Trees/Woods
Roof Type Shingle
Porch Patio, Porch, Screened, Side Porch
Attached Garage true
Garage true
Private Pool Yes
Building
Lot Description Landscaped, Near Golf Course, Near Marina, Near Public Transit, Oversized Lot, Sidewalk, Paved
Story 1
Entry Level One
Foundation Slab
Lot Size Range 1/4 to less than 1/2
Sewer Public Sewer
Water Public
Structure Type Block,Stucco
New Construction false
Others
Pets Allowed Yes
Senior Community No
Ownership Fee Simple
Monthly Total Fees $60
Acceptable Financing Cash, Conventional
Membership Fee Required Required
Listing Terms Cash, Conventional
Special Listing Condition None
Read Less
Want to know what your home might be worth? Contact us for a FREE valuation!

Our team is ready to help you sell your home for the highest possible price ASAP

© 2025 My Florida Regional MLS DBA Stellar MLS. All Rights Reserved.
Bought with PAM RYAN REALTY INC





