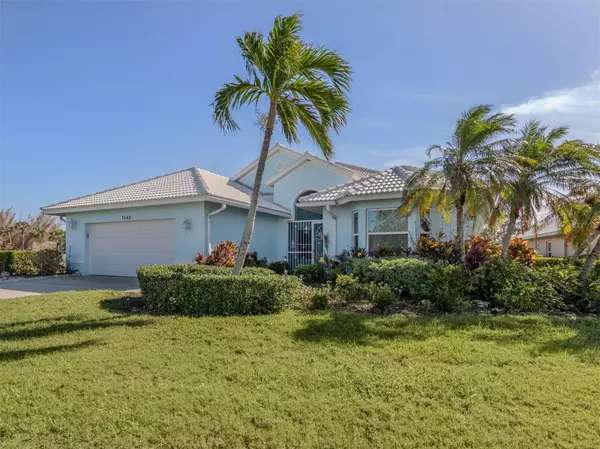$450,000
$475,000
5.3%For more information regarding the value of a property, please contact us for a free consultation.
1542 BELFRY DR Venice, FL 34292
3 Beds
2 Baths
2,194 SqFt
Key Details
Sold Price $450,000
Property Type Single Family Home
Sub Type Single Family Residence
Listing Status Sold
Purchase Type For Sale
Square Footage 2,194 sqft
Price per Sqft $205
Subdivision Devonshire North Ph 2
MLS Listing ID N6134817
Sold Date 12/05/24
Bedrooms 3
Full Baths 2
HOA Fees $198/mo
HOA Y/N Yes
Originating Board Stellar MLS
Year Built 1993
Annual Tax Amount $3,488
Lot Size 0.330 Acres
Acres 0.33
Property Description
Step into this exquisite 3-bedroom, 2-bath residence, where a bright and airy ambiance welcomes you at every turn. With soaring cathedral ceilings and a thoughtful floor plan, this maintenance free home flows effortlessly from room to room, ensuring comfort and privacy for all. The spacious lanai, with inviting pool, accessible from the back of the house, is perfect for entertaining or unwinding, showcasing picturesque lake views. The open-concept kitchen, dining, and great room create a warm gathering space, enhanced by a conveniently located pantry and laundry room that streamline daily living. Located in Waterford, this community is a paradise for active lifestyles, just 1/4 mile from the golf course, clubhouse, and a variety of recreational amenities. Plus, you’re only 10 minutes from Downtown Venice and a short drive to the beach, with easy access to I-75 in under 10 minutes. Don’t miss out on this incredible opportunity—schedule your visit today! Virtual tour delayed due to hurricane and will be added.
Location
State FL
County Sarasota
Community Devonshire North Ph 2
Zoning PUD
Rooms
Other Rooms Florida Room, Formal Dining Room Separate, Formal Living Room Separate
Interior
Interior Features Ceiling Fans(s), Eat-in Kitchen, High Ceilings, Primary Bedroom Main Floor, Solid Surface Counters, Walk-In Closet(s), Window Treatments
Heating Central, Electric
Cooling Central Air
Flooring Carpet, Ceramic Tile
Fireplaces Type Living Room
Furnishings Unfurnished
Fireplace true
Appliance Dishwasher, Dryer, Electric Water Heater, Microwave, Range, Refrigerator, Washer
Laundry Laundry Room
Exterior
Exterior Feature Hurricane Shutters, Irrigation System, Sliding Doors
Parking Features Garage Door Opener
Garage Spaces 2.0
Pool Gunite, In Ground, Screen Enclosure
Community Features Association Recreation - Owned, Clubhouse, Deed Restrictions, Fitness Center, Gated Community - No Guard, Golf Carts OK, Golf, Irrigation-Reclaimed Water, No Truck/RV/Motorcycle Parking, Pool, Restaurant, Sidewalks, Tennis Courts
Utilities Available Electricity Connected, Sewer Connected, Water Connected
Amenities Available Clubhouse, Fitness Center, Gated, Pool, Spa/Hot Tub, Tennis Court(s)
View Y/N 1
View Golf Course, Water
Roof Type Concrete,Tile
Porch Patio, Screened
Attached Garage true
Garage true
Private Pool Yes
Building
Lot Description City Limits, Landscaped, On Golf Course, Private
Story 1
Entry Level One
Foundation Slab
Lot Size Range 1/4 to less than 1/2
Sewer Public Sewer
Water Public
Architectural Style Florida
Structure Type Block,Stucco
New Construction false
Schools
Elementary Schools Garden Elementary
Middle Schools Venice Area Middle
High Schools Venice Senior High
Others
Pets Allowed Yes
HOA Fee Include Common Area Taxes,Pool,Escrow Reserves Fund,Maintenance Grounds
Senior Community No
Pet Size Extra Large (101+ Lbs.)
Ownership Fee Simple
Monthly Total Fees $365
Acceptable Financing Cash, Conventional
Membership Fee Required Required
Listing Terms Cash, Conventional
Num of Pet 2
Special Listing Condition None
Read Less
Want to know what your home might be worth? Contact us for a FREE valuation!

Our team is ready to help you sell your home for the highest possible price ASAP

© 2024 My Florida Regional MLS DBA Stellar MLS. All Rights Reserved.
Bought with RE/MAX ALLIANCE GROUP






