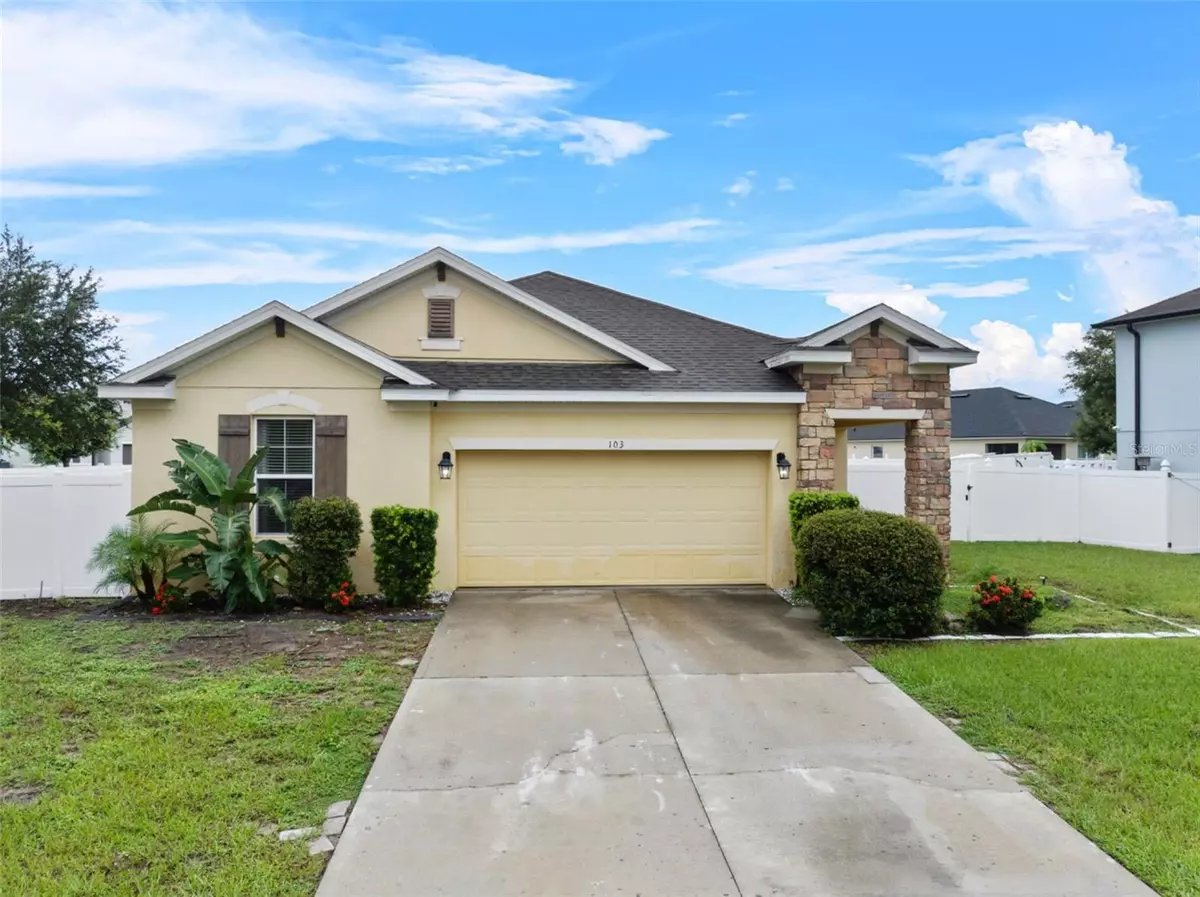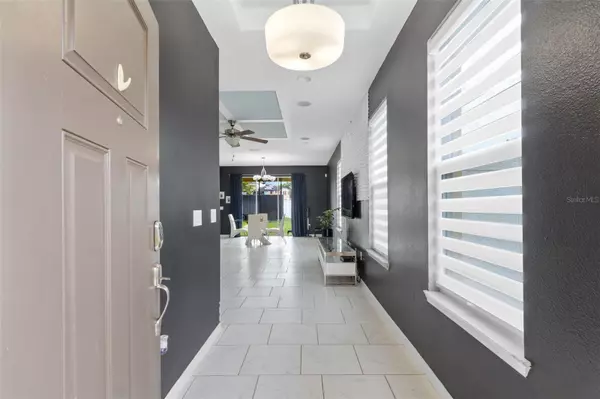$300,000
$330,000
9.1%For more information regarding the value of a property, please contact us for a free consultation.
103 LAKE TRACY CT Haines City, FL 33844
3 Beds
2 Baths
1,788 SqFt
Key Details
Sold Price $300,000
Property Type Single Family Home
Sub Type Single Family Residence
Listing Status Sold
Purchase Type For Sale
Square Footage 1,788 sqft
Price per Sqft $167
Subdivision Lake Tracy Estates
MLS Listing ID S5113014
Sold Date 12/04/24
Bedrooms 3
Full Baths 2
Construction Status Financing,Inspections
HOA Fees $127/mo
HOA Y/N Yes
Originating Board Stellar MLS
Year Built 2014
Annual Tax Amount $3,162
Lot Size 0.260 Acres
Acres 0.26
Property Description
10K REDUCED PRICE! Charming 3-Bedroom, 2-Bathroom Home in Prime Location This well-maintained, spacious home features tiled floors in the common areas and cozy carpet in the bedrooms. The open floor plan is thoughtfully designed to create a relaxing atmosphere, highlighted by a large living room. The ample bedrooms provide comfortable retreats, and the inside laundry space adds convenience. Set on an oversized lot, the property boasts a large, fenced-in backyard—perfect for outdoor activities and gatherings. Enjoy the proximity to Orlando's attractions and theme parks, as well as nearby schools, medical offices, and shopping centers. With easy access to main roads, you're also just a short drive away from Tampa. This home offers a blend of comfort and convenience in a vibrant location, surround sound system is included.
Location
State FL
County Polk
Community Lake Tracy Estates
Interior
Interior Features Ceiling Fans(s), Kitchen/Family Room Combo, Open Floorplan
Heating Central
Cooling Central Air
Flooring Carpet, Ceramic Tile
Furnishings Unfurnished
Fireplace false
Appliance Range, Refrigerator
Laundry Laundry Room
Exterior
Exterior Feature Garden
Garage Spaces 2.0
Fence Vinyl
Utilities Available Public, Sewer Connected
Roof Type Shingle
Attached Garage true
Garage true
Private Pool No
Building
Entry Level One
Foundation Slab
Lot Size Range 1/4 to less than 1/2
Sewer Public Sewer
Water Public
Structure Type Block
New Construction false
Construction Status Financing,Inspections
Others
Pets Allowed Cats OK, Dogs OK
Senior Community No
Ownership Fee Simple
Monthly Total Fees $127
Acceptable Financing Conventional, FHA, VA Loan
Membership Fee Required Required
Listing Terms Conventional, FHA, VA Loan
Special Listing Condition None
Read Less
Want to know what your home might be worth? Contact us for a FREE valuation!

Our team is ready to help you sell your home for the highest possible price ASAP

© 2024 My Florida Regional MLS DBA Stellar MLS. All Rights Reserved.
Bought with KELLER WILLIAMS ELITE PARTNERS III REALTY





