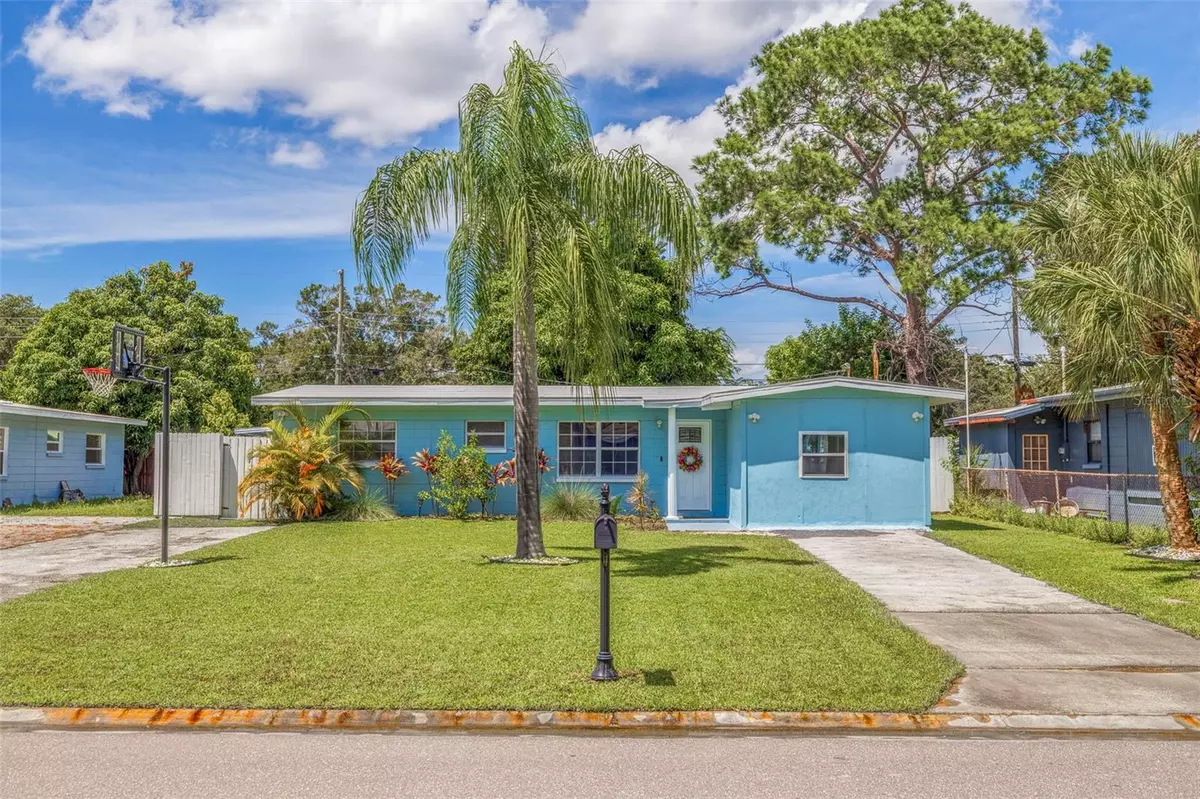$410,000
$423,999
3.3%For more information regarding the value of a property, please contact us for a free consultation.
9320 54TH WAY N Pinellas Park, FL 33782
4 Beds
2 Baths
1,582 SqFt
Key Details
Sold Price $410,000
Property Type Single Family Home
Sub Type Single Family Residence
Listing Status Sold
Purchase Type For Sale
Square Footage 1,582 sqft
Price per Sqft $259
Subdivision Skyview Terrace 2Nd Add
MLS Listing ID TB8300463
Sold Date 11/27/24
Bedrooms 4
Full Baths 2
HOA Y/N No
Originating Board Stellar MLS
Year Built 1960
Annual Tax Amount $6,278
Lot Size 6,098 Sqft
Acres 0.14
Property Description
** NO damage from Helene or Milton. No flood insurance required** Centrally located for all things Saint Pete!
Charming Fully Remodeled Home in the Heart of Central Pinellas County! Discover your dream home in the highly sought-after Skyview neighborhood! This stunning 4-bedroom, 2-bath residence boasts approximately 1,585 square feet of beautifully remodeled living space, ready for you to move in and make memories. Located just south of US 19 and west of 49th St N, this home offers the perfect blend of convenience and comfort. Enjoy a community pool just a block away, ideal for family fun, and shopping is right at your fingertips! The fully fenced in backyard has charm while having the perfect patio for hosting.
Some key features to note: HVAC 2021, Minisplits 2023, Roof 2020, Electric Panel 2021, Plumbing 2021
Do not miss this opportunity to own a beautifully updated home in a fantastic location! Schedule your showing today.
Please review the floor plan and virtual tour!
Location
State FL
County Pinellas
Community Skyview Terrace 2Nd Add
Direction N
Interior
Interior Features Ceiling Fans(s), Open Floorplan, Primary Bedroom Main Floor, Thermostat, Walk-In Closet(s)
Heating Central
Cooling Central Air, Mini-Split Unit(s), Wall/Window Unit(s)
Flooring Tile
Fireplace false
Appliance Bar Fridge, Cooktop, Dishwasher, Dryer, Refrigerator, Washer
Laundry Electric Dryer Hookup, Inside, Laundry Room, Washer Hookup
Exterior
Exterior Feature Lighting, Other, Outdoor Grill, Outdoor Kitchen, Storage
Utilities Available Cable Connected, Electricity Available, Electricity Connected, Fiber Optics, Public, Sewer Available, Sewer Connected, Water Available, Water Connected
Amenities Available Playground, Pool
Roof Type Shingle
Garage false
Private Pool No
Building
Entry Level One
Foundation Slab
Lot Size Range 0 to less than 1/4
Sewer Public Sewer
Water Public
Structure Type Block
New Construction false
Others
Pets Allowed Cats OK, Dogs OK
Senior Community No
Ownership Fee Simple
Special Listing Condition None
Read Less
Want to know what your home might be worth? Contact us for a FREE valuation!

Our team is ready to help you sell your home for the highest possible price ASAP

© 2024 My Florida Regional MLS DBA Stellar MLS. All Rights Reserved.
Bought with DALTON WADE INC





