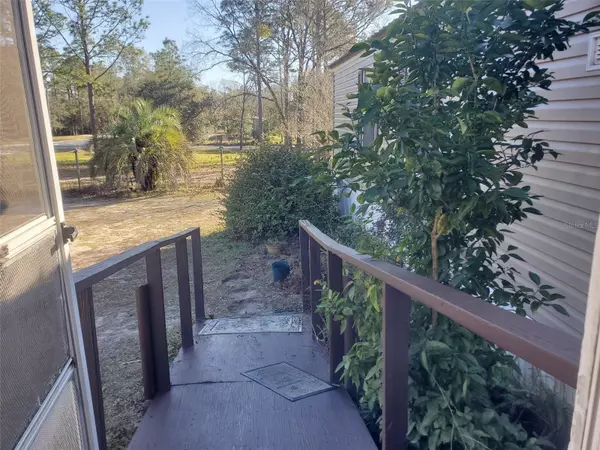$126,000
$145,000
13.1%For more information regarding the value of a property, please contact us for a free consultation.
21750 SE 66TH ST Morriston, FL 32668
3 Beds
2 Baths
1,216 SqFt
Key Details
Sold Price $126,000
Property Type Manufactured Home
Sub Type Manufactured Home - Post 1977
Listing Status Sold
Purchase Type For Sale
Square Footage 1,216 sqft
Price per Sqft $103
Subdivision Ocala Highlands West
MLS Listing ID OM671880
Sold Date 11/21/24
Bedrooms 3
Full Baths 2
Construction Status Inspections
HOA Y/N No
Originating Board Stellar MLS
Year Built 1999
Annual Tax Amount $477
Lot Size 1.250 Acres
Acres 1.25
Lot Dimensions 165x330x165x330
Property Description
BACK ON THE MARKET BUYER FINANCING DIDN'T WORK OUT! SELLERS ARE MOTIVATED! GREAT STATER HOME IN OCALA HIGHLANDS WEST! Located in Levy County just 15 minutes to H.I.T.S. Showgrounds and 25 minutes to WEC. Couple hundred feet off paved road. 1999 Single-wide on 1.25 acres that's perimeter fenced has a couple storage buildings for extra storage and a place to park the lawn mower. Home features a 25x10 screened in front porch with ramp. Inside you'll find open living area with plenty of room for the family or entertaining guest. Kitchen has lots of counter space including drop down breakfast bar, Plenty of cabinets for all your needs also features kitchen / dinning room combo. Primary bedroom has two walk-in closets, garden tub, separate shower stall and double vanity. This home has split bedroom plan with good size guest bedrooms with walk-in closets. Washer and dryer are located right off the kitchen. Homes in this subdivision sell quickly so don't wait make your appointment today!
Location
State FL
County Levy
Community Ocala Highlands West
Zoning A/RR
Interior
Interior Features Ceiling Fans(s), Split Bedroom, Window Treatments
Heating Central, Electric
Cooling Central Air
Flooring Carpet, Linoleum
Fireplace false
Appliance Dishwasher, Dryer, Electric Water Heater, Refrigerator, Washer
Laundry Electric Dryer Hookup, Washer Hookup
Exterior
Exterior Feature Private Mailbox, Storage
Utilities Available Electricity Connected
Roof Type Metal
Garage false
Private Pool No
Building
Entry Level One
Foundation Crawlspace
Lot Size Range 1 to less than 2
Sewer Septic Tank
Water Well
Structure Type Vinyl Siding
New Construction false
Construction Status Inspections
Others
Senior Community No
Ownership Fee Simple
Acceptable Financing Cash, Conventional
Listing Terms Cash, Conventional
Special Listing Condition None
Read Less
Want to know what your home might be worth? Contact us for a FREE valuation!

Our team is ready to help you sell your home for the highest possible price ASAP

© 2025 My Florida Regional MLS DBA Stellar MLS. All Rights Reserved.
Bought with EXP REALTY LLC





