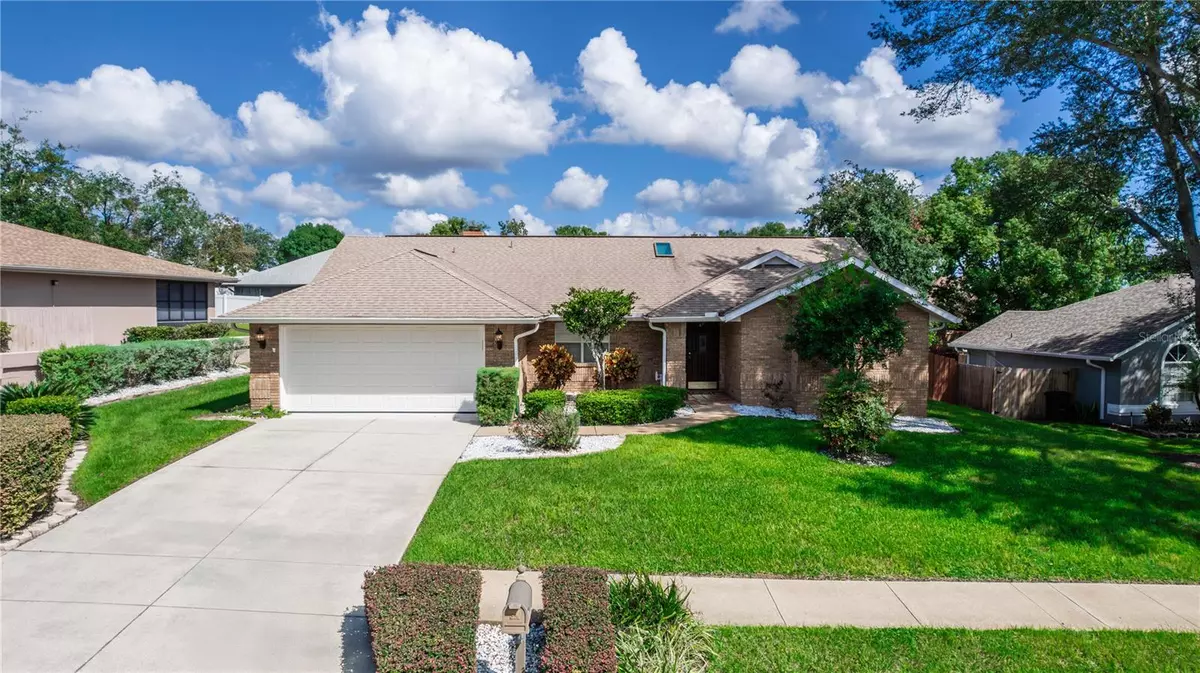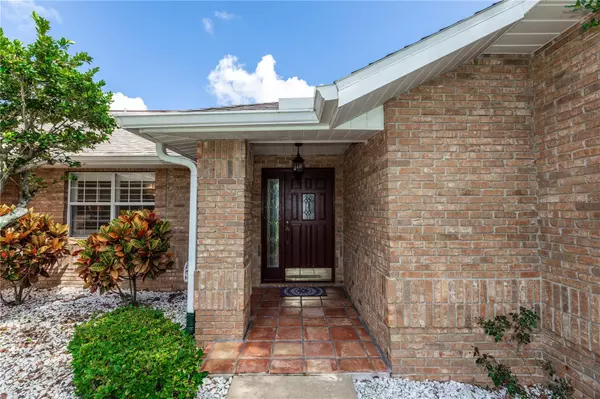$330,000
$354,500
6.9%For more information regarding the value of a property, please contact us for a free consultation.
811 LAUREL LEAF ST Orange City, FL 32763
3 Beds
2 Baths
1,925 SqFt
Key Details
Sold Price $330,000
Property Type Single Family Home
Sub Type Single Family Residence
Listing Status Sold
Purchase Type For Sale
Square Footage 1,925 sqft
Price per Sqft $171
Subdivision Shadow Ridge Ph 01
MLS Listing ID V4938760
Sold Date 11/20/24
Bedrooms 3
Full Baths 2
Construction Status Inspections
HOA Fees $15/ann
HOA Y/N Yes
Originating Board Stellar MLS
Year Built 1994
Annual Tax Amount $269
Lot Size 0.290 Acres
Acres 0.29
Lot Dimensions 97x131
Property Description
PRICE REDUCED! Welcome to your dream home with newer roof! Nestled in a peaceful subdivision, this delightful residence is a prime location near hospitals, shopping centers, restaurants, and beautiful springs and parks! Stunning landscaping, featuring mature shrubs that provide both beauty and charm. Step inside to discover a meticulously maintained interior with waterproof /lifetime vinyl flooring throughout. The heart of the home features a spacious kitchen equipped with brand-new appliances. Safety features include a newer, storm-proof garage door, providing peace of mind during inclement weather. New outdoor deck added just two years ago. Fully fenced backyard is perfect for entertaining or simply relaxing and plenty of room for your fur babies to run! New attic insulation designed to save on electric bills recently added! Don't miss this gem. Luxurious bathroom featuring a relaxing jacuzzi tub, perfect for unwinding after a long day. Home Warranty provided with acceptable contract.
Location
State FL
County Volusia
Community Shadow Ridge Ph 01
Zoning R
Rooms
Other Rooms Attic, Bonus Room, Breakfast Room Separate, Family Room, Florida Room, Formal Dining Room Separate, Formal Living Room Separate, Inside Utility
Interior
Interior Features Ceiling Fans(s), High Ceilings, Living Room/Dining Room Combo, Open Floorplan, Skylight(s), Split Bedroom, Thermostat, Walk-In Closet(s), Window Treatments
Heating Central
Cooling Central Air
Flooring Vinyl
Fireplaces Type Family Room, Living Room, Wood Burning
Fireplace true
Appliance Convection Oven, Dishwasher, Disposal, Dryer, Electric Water Heater, Exhaust Fan, Ice Maker, Range, Refrigerator, Washer
Laundry Electric Dryer Hookup, Inside, Laundry Room, Washer Hookup
Exterior
Exterior Feature Irrigation System, Lighting, Rain Gutters, Sidewalk, Sliding Doors
Garage Spaces 2.0
Utilities Available Cable Connected, Electricity Connected, Public, Sewer Connected, Sprinkler Meter, Water Connected
Roof Type Shingle
Porch Covered, Deck, Enclosed, Front Porch, Rear Porch
Attached Garage true
Garage true
Private Pool No
Building
Lot Description Landscaped, Sidewalk, Paved
Story 1
Entry Level One
Foundation Slab
Lot Size Range 1/4 to less than 1/2
Sewer Public Sewer
Water Public
Structure Type Brick,Stucco
New Construction false
Construction Status Inspections
Others
Pets Allowed Cats OK, Dogs OK
Senior Community No
Ownership Fee Simple
Monthly Total Fees $15
Acceptable Financing Cash, Conventional, FHA, VA Loan
Membership Fee Required Required
Listing Terms Cash, Conventional, FHA, VA Loan
Special Listing Condition None
Read Less
Want to know what your home might be worth? Contact us for a FREE valuation!

Our team is ready to help you sell your home for the highest possible price ASAP

© 2025 My Florida Regional MLS DBA Stellar MLS. All Rights Reserved.
Bought with STELLAR NON-MEMBER OFFICE





