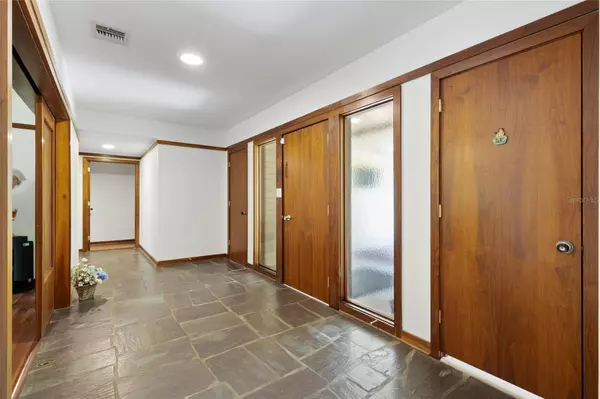$775,000
$852,790
9.1%For more information regarding the value of a property, please contact us for a free consultation.
2601 NW 16 AVE Gainesville, FL 32605
5 Beds
4 Baths
3,977 SqFt
Key Details
Sold Price $775,000
Property Type Single Family Home
Sub Type Single Family Residence
Listing Status Sold
Purchase Type For Sale
Square Footage 3,977 sqft
Price per Sqft $194
Subdivision Tanglewood
MLS Listing ID GC523354
Sold Date 11/18/24
Bedrooms 5
Full Baths 3
Half Baths 1
Construction Status Inspections
HOA Y/N No
Originating Board Stellar MLS
Year Built 1964
Annual Tax Amount $5,011
Lot Size 2.000 Acres
Acres 2.0
Property Description
Schedule your appointment to see this Mid-Century Modern home designed by architects Moore & May. The home was built in 1964 for Dr. and Mrs. Evans. This gradient level home is accessible from the ground level on the main floor and has a separate entrance(s) for lower level and via stairs from the main floor. This home sits on two beautiful acres with a nature preserve wrapping around behind and on one side of the property. On the side property there is a walking trail complete with boardwalk that crosses Hog-town Creek. Many areas of this home have been upgraded while keeping its midcentury charm. Starting with the flooring, on the main floor of this gradient level home, there is ¾ inch Natural Brazilian Cherry in the living, dinning, hall and bedrooms. The office or 5th bedroom has cork, and the kitchen flooring is a beautiful grey 12 X 24-inch porcelain tile by Portobello. The porcelain tile also is on the lower level with a huge family/media room, bedroom, bath and studio. The bedroom, bath and studio were used as an In-law Suite living area originally was converted into an office/engineering studio for current owner. The space is fully set-up to be converted back into an ILS. The studio space also perfect for home schooling, gaming, library or art studio. The kitchen has been totally upgraded w/ quartz-countertops, has a deluxe microwave and oven both are standard and convection. The extra-large island has an induction cook top, and prep area & sink as well as ample seating. Custom birch cabinets are throughout the including in the butler's pantry. The cabinets are all soft closing. The corner cabinets have rotating shelves for plenty of storage. The double shelf individually rotates and extends. The kitchen is open to the dining and living rooms to make one grand space for entertainment. However, a lovely feature is the pocket doors built of solid wood that can separate the living space to retire after a dinner party. The main level living spaces have a beautiful view of the spacious private backyard where wildlife is often spotted. Birds, deer, turkey, and rabbits stop buy for a visit in the heart of Gainesville. The dining room has a window pass through to screened in lanai/overlook for easy access when extending the living space. The living room boasts beams, vaulted ceiling, built in shelving, great views all around, a wood burning fireplace w/storage and access to the back overlook screened porch to extend the entertainment area. The second level in the gradient level home has a huge great room with a flint rock feature fireplace extends all the way up to the extra high ceiling. The huge garage is complete with a/c and workbench area/storage room and still room for two plus cars and separate ac unit. The garage's side door leads to the new deck that leads to the yard and to the private hot tub area. Complete with stairs, railing and privacy fence for hot tub. Too many extras to mention but the home includes a circular drive, parking pad, irrigation system, lots of storage. There is lots of extra closet space including a cedar closet, laundry room, and storage room inside. There are two independent HVAC units, one for main living/dining/kitchen/office area, one for bedrooms and family living/MIL and AC unit in the garage. Some pictures have been virtually staged and are labeled.
Location
State FL
County Alachua
Community Tanglewood
Zoning RSF
Rooms
Other Rooms Den/Library/Office, Family Room, Formal Living Room Separate, Interior In-Law Suite w/Private Entry, Media Room, Storage Rooms
Interior
Interior Features Attic Ventilator, Ceiling Fans(s), Crown Molding, Eat-in Kitchen, High Ceilings, L Dining, Open Floorplan, Primary Bedroom Main Floor, Solid Surface Counters, Solid Wood Cabinets, Stone Counters, Thermostat, Vaulted Ceiling(s), Window Treatments
Heating Electric, Natural Gas, Zoned
Cooling Central Air, Zoned
Flooring Cork, Tile, Wood
Fireplace true
Appliance Built-In Oven, Convection Oven, Cooktop, Dishwasher, Disposal, Freezer, Gas Water Heater, Microwave, Range Hood, Refrigerator, Tankless Water Heater, Water Filtration System, Water Softener
Laundry Inside, Laundry Room
Exterior
Exterior Feature Balcony, French Doors, Irrigation System, Lighting, Private Mailbox, Sidewalk, Sprinkler Metered
Garage Spaces 2.0
Utilities Available BB/HS Internet Available, Cable Available, Electricity Connected, Fire Hydrant, Natural Gas Connected, Phone Available, Sewer Connected, Sprinkler Meter, Street Lights, Underground Utilities, Water Connected
View Trees/Woods
Roof Type Metal
Attached Garage true
Garage true
Private Pool No
Building
Lot Description Cleared, Conservation Area, City Limits, Landscaped, Near Public Transit, Oversized Lot, Sidewalk, Paved
Entry Level Two
Foundation Block, Crawlspace
Lot Size Range 2 to less than 5
Sewer Public Sewer
Water None
Structure Type Block
New Construction false
Construction Status Inspections
Schools
Elementary Schools Carolyn Beatrice Parker Elementary
Middle Schools Westwood Middle School-Al
High Schools Gainesville High School-Al
Others
Senior Community No
Ownership Fee Simple
Acceptable Financing Cash, Conventional, FHA, VA Loan
Listing Terms Cash, Conventional, FHA, VA Loan
Special Listing Condition None
Read Less
Want to know what your home might be worth? Contact us for a FREE valuation!

Our team is ready to help you sell your home for the highest possible price ASAP

© 2024 My Florida Regional MLS DBA Stellar MLS. All Rights Reserved.
Bought with KELLER WILLIAMS GAINESVILLE REALTY PARTNERS





