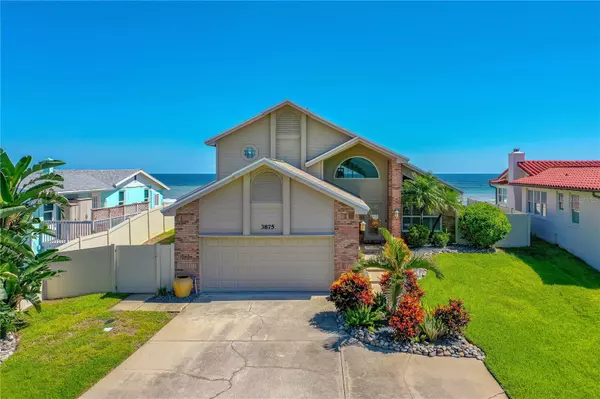$1,750,000
$1,900,000
7.9%For more information regarding the value of a property, please contact us for a free consultation.
3875 S ATLANTIC AVE Daytona Beach Shores, FL 32118
3 Beds
3 Baths
2,556 SqFt
Key Details
Sold Price $1,750,000
Property Type Single Family Home
Sub Type Single Family Residence
Listing Status Sold
Purchase Type For Sale
Square Footage 2,556 sqft
Price per Sqft $684
Subdivision Ocean View Sec Halifax Estates
MLS Listing ID V4938665
Sold Date 11/01/24
Bedrooms 3
Full Baths 2
Half Baths 1
Construction Status Inspections
HOA Y/N No
Originating Board Stellar MLS
Year Built 1990
Annual Tax Amount $7,454
Lot Size 10,454 Sqft
Acres 0.24
Lot Dimensions 70 x 148
Property Description
This stunning oceanfront home on the No Drive portion of the beach offers the perfect blend of luxury and serenity, while providing breathtaking panoramic views. As you enter the home the open floor plan with cathedral ceilings allows for a stunning view of the pool and beyond to the ocean. From the Great Room there are sliding doors to the pool and high arched windows allow natural light to bathe the area. The main level seamlessly connects the living, dining, and kitchen areas, creating an inviting space for entertaining. The Dining Room has large windows overlooking the ocean. The Eat In Kitchen has plenty of counters, cabinets and a pantry. The spacious ocean front master suite is conveniently located on the main floor, featuring a luxurious master bath with a walk-in shower, a relaxing jacuzzi tub and a walk-in closet. There is a sunroom attached to the master suite with a wall of windows overlooking the ocean. Completing the downstairs there is a ½ bath and a laundry room that leads to the two garage. Upstairs, two additional bedrooms share a Jack and Jill bathroom, offering ample privacy and comfort. Attached to the ocean front bedroom upstairs is another sunroom with electric shades and overlooks the pool.
Outside, enjoy the large, sparkling pool with a jacuzzi, perfect for soaking in the sun and enjoying the coastal breeze. There are electric storm shutters on the rear of the main floor and two terraced sea walls offering peace of mind during stormy weather.
Additional features of the home include an electric fireplace, fenced yard, exterior storage/pool equipment room, sprinklers with well, pool heater, Solar panels, gutters, security alarm, termite bond and a liquid defend system. The roof was replaced in 2017 and A/C replaced in 2024.
Home has never flooded and is currently in X flood zone. Conveniently located close to restaurants, banks and shopping this oceanfront gem combines modern comfort with coastal charm, making it a dream retreat by the sea.
Location
State FL
County Volusia
Community Ocean View Sec Halifax Estates
Zoning RESIDENTIA
Interior
Interior Features Cathedral Ceiling(s), Ceiling Fans(s), Eat-in Kitchen, Living Room/Dining Room Combo, Open Floorplan, Primary Bedroom Main Floor, Solid Surface Counters, Split Bedroom, Vaulted Ceiling(s), Walk-In Closet(s)
Heating Central, Electric
Cooling Central Air
Flooring Carpet, Tile
Fireplaces Type Electric
Fireplace true
Appliance Dishwasher, Electric Water Heater, Microwave, Range, Refrigerator
Laundry Inside, Laundry Room
Exterior
Exterior Feature Hurricane Shutters, Irrigation System, Rain Gutters, Sliding Doors, Storage
Parking Features Garage Door Opener
Garage Spaces 2.0
Fence Vinyl
Pool In Ground
Utilities Available Cable Available, Electricity Connected, Sewer Connected, Sprinkler Well, Water Connected
Waterfront Description Beach Front
View Y/N 1
Water Access 1
Water Access Desc Beach,Beach - Access Deeded
View Water
Roof Type Shingle
Porch Deck
Attached Garage true
Garage true
Private Pool Yes
Building
Entry Level Two
Foundation Slab
Lot Size Range 0 to less than 1/4
Sewer Public Sewer
Water Public
Architectural Style Traditional
Structure Type Brick
New Construction false
Construction Status Inspections
Others
Senior Community No
Ownership Fee Simple
Acceptable Financing Cash, Conventional, FHA, VA Loan
Listing Terms Cash, Conventional, FHA, VA Loan
Special Listing Condition None
Read Less
Want to know what your home might be worth? Contact us for a FREE valuation!

Our team is ready to help you sell your home for the highest possible price ASAP

© 2025 My Florida Regional MLS DBA Stellar MLS. All Rights Reserved.
Bought with TEAM CARON REALTY





