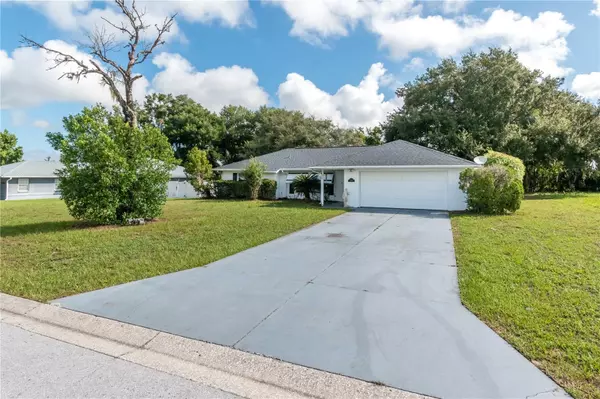$237,000
$245,000
3.3%For more information regarding the value of a property, please contact us for a free consultation.
35241 QUEENS WAY Fruitland Park, FL 34731
3 Beds
2 Baths
1,538 SqFt
Key Details
Sold Price $237,000
Property Type Single Family Home
Sub Type Single Family Residence
Listing Status Sold
Purchase Type For Sale
Square Footage 1,538 sqft
Price per Sqft $154
Subdivision King' Cove 5Th Addition
MLS Listing ID OM685085
Sold Date 10/21/24
Bedrooms 3
Full Baths 2
Construction Status Inspections
HOA Y/N No
Originating Board Stellar MLS
Year Built 1991
Annual Tax Amount $1,210
Lot Size 0.340 Acres
Acres 0.34
Lot Dimensions 100X150
Property Description
You've found it - Perfect for the Investors!! Great location in Fruitland Park. This solidly constructed 3
Bedroom/ 2 Bath / 2 Car-Garage home has so much potential. Split floor plan, Vaulted Ceilings, new roof 2020,
Tankless Hot Water Heater, Solid Wood Kitchen Cabinets and Stainless Appliances. Screen Back Porch and
Large lot with no neighbors behind. Community water and sewer. No HOA.
Super convenient to all kinds of shopping, dining, entertainment and medical care. Minutes to Leesburg or The
Villages.
Location
State FL
County Lake
Community King' Cove 5Th Addition
Interior
Interior Features Cathedral Ceiling(s), Ceiling Fans(s), Kitchen/Family Room Combo, Open Floorplan, Split Bedroom, Thermostat, Walk-In Closet(s)
Heating Heat Pump
Cooling Central Air
Flooring Carpet, Vinyl
Furnishings Unfurnished
Fireplace false
Appliance Dishwasher, Range, Range Hood, Refrigerator, Tankless Water Heater, Water Filtration System
Laundry Inside, Laundry Room
Exterior
Exterior Feature Irrigation System, Private Mailbox, Rain Gutters
Garage Driveway, Garage Door Opener
Garage Spaces 2.0
Utilities Available Electricity Connected, Sewer Connected
Waterfront false
Roof Type Shingle
Porch Enclosed, Porch, Rear Porch, Screened
Parking Type Driveway, Garage Door Opener
Attached Garage true
Garage true
Private Pool No
Building
Lot Description Cleared, In County, Landscaped, Paved
Story 1
Entry Level One
Foundation Slab
Lot Size Range 1/4 to less than 1/2
Sewer Public Sewer
Water Public
Architectural Style Traditional
Structure Type Block,Stucco
New Construction false
Construction Status Inspections
Schools
Elementary Schools Beverly Shores Elem
Middle Schools Carver Middle
High Schools Leesburg High
Others
Senior Community No
Ownership Fee Simple
Acceptable Financing Cash, Conventional
Listing Terms Cash, Conventional
Special Listing Condition None
Read Less
Want to know what your home might be worth? Contact us for a FREE valuation!

Our team is ready to help you sell your home for the highest possible price ASAP

© 2024 My Florida Regional MLS DBA Stellar MLS. All Rights Reserved.
Bought with NEWBUILD PREFERRED REALTY LLC






