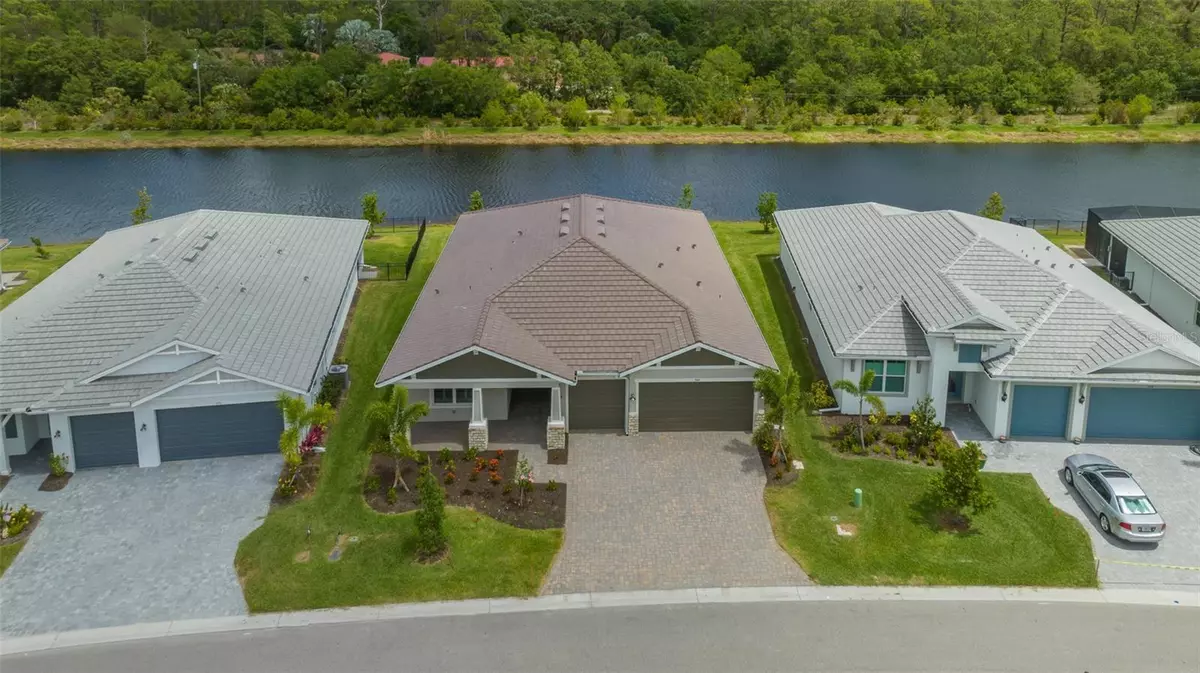$727,500
$749,500
2.9%For more information regarding the value of a property, please contact us for a free consultation.
580 MISTIFLOWER CIR Nokomis, FL 34275
4 Beds
4 Baths
2,810 SqFt
Key Details
Sold Price $727,500
Property Type Single Family Home
Sub Type Single Family Residence
Listing Status Sold
Purchase Type For Sale
Square Footage 2,810 sqft
Price per Sqft $258
Subdivision Venice Woodlands
MLS Listing ID A4568365
Sold Date 10/10/24
Bedrooms 4
Full Baths 3
Half Baths 1
Construction Status Inspections
HOA Fees $188/mo
HOA Y/N Yes
Originating Board Stellar MLS
Year Built 2023
Annual Tax Amount $1,292
Lot Size 8,712 Sqft
Acres 0.2
Property Description
One or more photo(s) has been virtually staged. OWNER FINANCING 4.5 % monthly payments based on 30 yr. amortization amount* Why wait to build! Brand new never lived in Pelican Model by Toll Brothers in popular Venice Woodlands* Very private & quiet lake front lot backed by a private preserve ($80,000 lot premium)* The current owners have put approx. $200,000 in custom upgrades* Ready for immediate occupancy* Very open & spacious great room floor plan with 4 generous bedrooms & 3 1/2 baths which is the largest floor plan on one floor* Numerous upgrades to please the most discriminating buyer* Kitchen is a Chef's delight with quartz counters, custom cabinets, upgraded stainless Kitchen Aid appliances & large center island* 3 guest bedrooms with one ensuite* Plantation Shutters ($1400 upgrade)* Spacious 3 car garage* Home is prewired for a pool* Low monthly fee of $188 covers exterior ground maintenance, access to clubhouse with heated pool, tennis, pickleball, boccie, fitness center* Centrally located near shopping, restaurants & short distance to beach*
Location
State FL
County Sarasota
Community Venice Woodlands
Zoning PUD
Rooms
Other Rooms Attic, Great Room, Inside Utility
Interior
Interior Features Ceiling Fans(s), Crown Molding, High Ceilings, Open Floorplan, Split Bedroom, Stone Counters, Tray Ceiling(s), Walk-In Closet(s)
Heating Central
Cooling Central Air
Flooring Carpet, Ceramic Tile
Fireplace false
Appliance Built-In Oven, Convection Oven, Dishwasher, Disposal, Electric Water Heater, Microwave, Range, Range Hood, Refrigerator, Washer
Laundry Laundry Room
Exterior
Exterior Feature Hurricane Shutters, Irrigation System, Rain Gutters, Sliding Doors, Sprinkler Metered
Garage Spaces 3.0
Utilities Available Public
View Y/N 1
Roof Type Tile
Porch Porch
Attached Garage true
Garage true
Private Pool No
Building
Lot Description In County, Landscaped, Sidewalk, Paved
Entry Level One
Foundation Slab
Lot Size Range 0 to less than 1/4
Builder Name Toll Brothers
Sewer Public Sewer
Water Public
Architectural Style Custom
Structure Type Block,Stucco
New Construction true
Construction Status Inspections
Others
Pets Allowed Yes
HOA Fee Include Pool,Escrow Reserves Fund,Insurance,Maintenance Grounds,Private Road,Recreational Facilities
Senior Community No
Ownership Fee Simple
Monthly Total Fees $188
Acceptable Financing Cash, Conventional, Private Financing Available
Membership Fee Required Required
Listing Terms Cash, Conventional, Private Financing Available
Special Listing Condition None
Read Less
Want to know what your home might be worth? Contact us for a FREE valuation!

Our team is ready to help you sell your home for the highest possible price ASAP

© 2025 My Florida Regional MLS DBA Stellar MLS. All Rights Reserved.
Bought with EXIT KING REALTY





