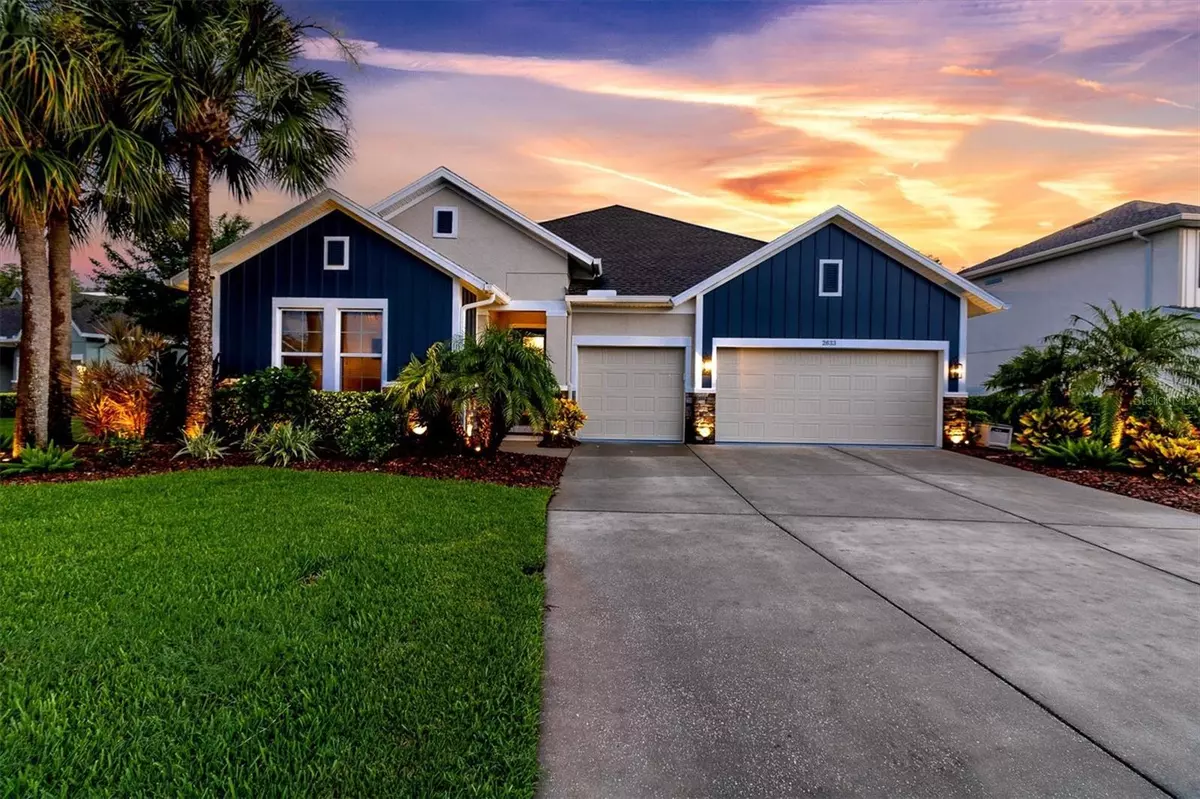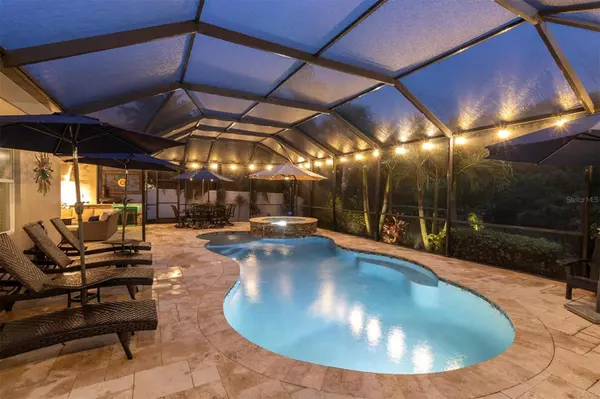$845,000
$845,000
For more information regarding the value of a property, please contact us for a free consultation.
2633 EVE CT Odessa, FL 33556
4 Beds
4 Baths
2,753 SqFt
Key Details
Sold Price $845,000
Property Type Single Family Home
Sub Type Single Family Residence
Listing Status Sold
Purchase Type For Sale
Square Footage 2,753 sqft
Price per Sqft $306
Subdivision Asturia Ph 1B & 1C
MLS Listing ID W7867853
Sold Date 09/26/24
Bedrooms 4
Full Baths 4
HOA Fees $6/ann
HOA Y/N Yes
Originating Board Stellar MLS
Year Built 2017
Annual Tax Amount $6,945
Lot Size 0.300 Acres
Acres 0.3
Property Description
Welcome to a masterpiece of elegance and modern design nestled in the heart of the coveted Asturia community in Odessa. This breathtaking 4-bedroom, 4-bathroom residence with a dedicated office offers a harmonious blend of luxury, comfort, and functionality. From the moment you enter through the grand foyer, you'll be captivated by the soaring 10-foot ceilings adorned with tray ceilings and intricate woodwork that set the tone for the rest of the home. The expansive open floor plan seamlessly integrates the gourmet kitchen, dining, and great room, creating an ideal space for everyday living and sophisticated entertaining. The kitchen is a chef's dream, featuring stunning white cabinetry, top-of-the-line stainless steel appliances, a gas cooktop, a built-in oven and microwave, a tile backsplash, and a large wood island. The adjacent great room offers panoramic views of the resort-style pool and lanai, ensuring you're always connected to the beauty of the outdoors. Step outside to your private paradise—an enormous 1,750 sq. ft. caged lanai and pool area epitomizing luxury living. The resort-style pool and spa are surrounded by lush, professionally designed tropical landscaping that offers complete privacy and tranquility. The outdoor family room, equipped with a TV area and outdoor kitchen with a vented range hood, grill, beverage center, sink, and ample storage, is perfect for hosting gatherings or enjoying quiet evenings at home. The primary suite is a serene retreat, offering stunning pool area views and direct access to the lanai. The spa-like ensuite bathroom features a walk-in shower, dual vanities, a water closet, and an expansive walk-in closet that provides ample storage for your wardrobe. This meticulously maintained home is move-in ready, featuring a Generac generator powered by natural gas, ensuring you're prepared for any situation. This energy-efficient home is built to the latest building codes and includes dual-pane low-e windows and all-block exterior construction. The 3-car garage is equipped with an electric car charger, catering to your modern lifestyle. Located on a beautifully landscaped 1/3-acre lot, this home offers unparalleled privacy with a fully fenced backyard with privacy fencing on the sides and an aluminum split rail along the back, providing breathtaking views of the wooded area. Asturia's amenities are second to none, offering a resort-style pool, fitness center, clubhouse, dog park, playground, and trails. The community's proximity to downtown Tampa, shopping, and the Veterans Expressway makes it a prime location for those seeking both luxury and convenience. With low HOA fees, low homeowners' insurance, and a location not in a flood zone, this home offers peace of mind and value. Don't miss the opportunity to own this extraordinary property in one of Odessa's most sought-after communities. Welcome to your new home—a place where luxury, convenience, and community come together in perfect harmony. Virtual Tour: Copy and Paste this into your browser https://bit.ly/2633Eve
Location
State FL
County Pasco
Community Asturia Ph 1B & 1C
Zoning MPUD
Rooms
Other Rooms Den/Library/Office, Formal Dining Room Separate, Great Room, Inside Utility
Interior
Interior Features Built-in Features, Ceiling Fans(s), Crown Molding, Dry Bar, Eat-in Kitchen, High Ceilings, In Wall Pest System, Open Floorplan, Primary Bedroom Main Floor, Smart Home, Solid Wood Cabinets, Split Bedroom, Stone Counters, Thermostat, Tray Ceiling(s), Walk-In Closet(s), Window Treatments
Heating Electric, Heat Pump
Cooling Central Air
Flooring Luxury Vinyl, Tile
Furnishings Unfurnished
Fireplace false
Appliance Bar Fridge, Built-In Oven, Cooktop, Dishwasher, Disposal, Dryer, Exhaust Fan, Gas Water Heater, Microwave, Range Hood, Refrigerator, Washer, Water Filtration System, Water Softener
Laundry Electric Dryer Hookup, Gas Dryer Hookup, Inside, Laundry Room, Washer Hookup
Exterior
Exterior Feature Hurricane Shutters, Irrigation System, Lighting, Outdoor Grill, Outdoor Kitchen, Rain Gutters, Sidewalk, Sliding Doors
Parking Features Driveway, Electric Vehicle Charging Station(s), Garage Door Opener
Garage Spaces 3.0
Fence Fenced, Other, Vinyl
Pool Chlorine Free, Gunite, Heated, In Ground, Lighting, Outside Bath Access, Salt Water, Screen Enclosure
Community Features Clubhouse, Community Mailbox, Deed Restrictions, Dog Park, Fitness Center, Irrigation-Reclaimed Water, Park, Playground, Pool, Sidewalks, Special Community Restrictions
Utilities Available BB/HS Internet Available, Cable Connected, Electricity Connected, Fiber Optics, Fire Hydrant, Natural Gas Connected, Public, Sewer Connected, Sprinkler Recycled, Street Lights, Underground Utilities, Water Connected
Amenities Available Clubhouse, Fence Restrictions, Fitness Center, Park, Playground, Pool
View Garden, Park/Greenbelt, Pool, Trees/Woods
Roof Type Shingle
Porch Covered, Front Porch, Rear Porch, Screened
Attached Garage true
Garage true
Private Pool Yes
Building
Lot Description Cleared, Greenbelt, Irregular Lot, Landscaped, Level, Oversized Lot, Sidewalk, Paved
Story 1
Entry Level One
Foundation Slab
Lot Size Range 1/4 to less than 1/2
Builder Name David Weekley
Sewer Private Sewer
Water Public
Architectural Style Craftsman
Structure Type Block,HardiPlank Type,Stone,Stucco
New Construction false
Schools
Elementary Schools Odessa Elementary
Middle Schools Seven Springs Middle-Po
High Schools J.W. Mitchell High-Po
Others
Pets Allowed Yes
HOA Fee Include Common Area Taxes,Pool,Escrow Reserves Fund,Fidelity Bond,Management
Senior Community No
Ownership Fee Simple
Monthly Total Fees $6
Acceptable Financing Cash, Conventional, VA Loan
Membership Fee Required Required
Listing Terms Cash, Conventional, VA Loan
Special Listing Condition None
Read Less
Want to know what your home might be worth? Contact us for a FREE valuation!

Our team is ready to help you sell your home for the highest possible price ASAP

© 2024 My Florida Regional MLS DBA Stellar MLS. All Rights Reserved.
Bought with REHM REALTY GROUP LLC





