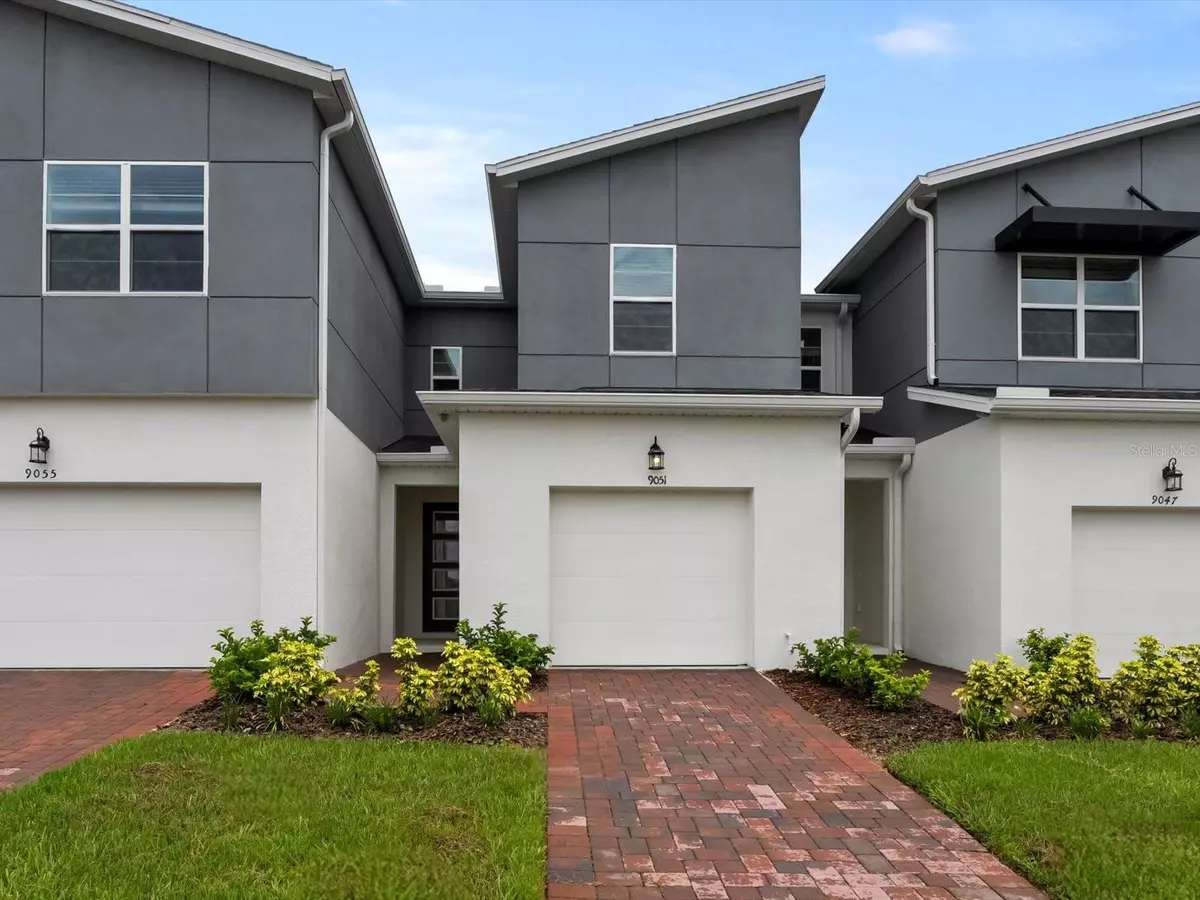$335,113
$335,990
0.3%For more information regarding the value of a property, please contact us for a free consultation.
9051 BEACH TEA WAY Kissimmee, FL 34747
3 Beds
3 Baths
1,473 SqFt
Key Details
Sold Price $335,113
Property Type Townhouse
Sub Type Townhouse
Listing Status Sold
Purchase Type For Sale
Square Footage 1,473 sqft
Price per Sqft $227
Subdivision Soleil At Westside
MLS Listing ID O6197065
Sold Date 09/25/24
Bedrooms 3
Full Baths 2
Half Baths 1
HOA Fees $227/mo
HOA Y/N Yes
Originating Board Stellar MLS
Year Built 2023
Annual Tax Amount $167
Lot Size 2,178 Sqft
Acres 0.05
Property Description
READY TO MOVE-IN!! FINAL OPPORTUNITY TO OWN A NEW CONSTRUCTION HOME IN THIS COMMUNITY!!
The Capri floorplan is a fantastic option for those seeking a comfortable and functional living space. With 1,450+ square feet, it provides ample room for various activities and lifestyles. The open layout of the Great Room, dining area, and kitchen fosters a sense of connectivity and versatility, whether you're cooking, dining, or simply spending time together. The inclusion of a half bath downstairs adds convenience for guests and everyday use, while the upstairs laundry room makes chores more manageable by situating it near all three bedrooms. This thoughtful design ensures practicality and ease of living. The owner's suite and the additional bedrooms offer not just space, but also tranquility and style, creating inviting retreats within the home. Whether it's for relaxation, entertainment, or quiet weekends, the Capri floorplan seems to cater to a variety of needs and preferences. This home is situated in a great location, near world-famous theme parks and nonstop entertainment, recreation, shopping and cuisine. Schedule your tour today!
Location
State FL
County Osceola
Community Soleil At Westside
Zoning R-1
Interior
Interior Features Eat-in Kitchen, Kitchen/Family Room Combo, Open Floorplan, Solid Surface Counters, Thermostat
Heating Central
Cooling Central Air
Flooring Carpet, Ceramic Tile
Fireplace false
Appliance Dishwasher, Disposal, Microwave, Range
Laundry Inside
Exterior
Exterior Feature Sidewalk
Garage Spaces 1.0
Community Features Park, Playground, Pool
Utilities Available Cable Available, Electricity Available, Sewer Available, Water Available
Roof Type Shingle
Attached Garage true
Garage true
Private Pool No
Building
Entry Level Two
Foundation Slab
Lot Size Range 0 to less than 1/4
Builder Name Mattamy Homes
Sewer Public Sewer
Water Public
Architectural Style Other
Structure Type Block,Concrete
New Construction true
Schools
Elementary Schools Westside K-8
Middle Schools West Side
High Schools Celebration High
Others
Pets Allowed Yes
HOA Fee Include Pool
Senior Community No
Ownership Fee Simple
Monthly Total Fees $227
Acceptable Financing Cash, Conventional, FHA, VA Loan
Membership Fee Required Required
Listing Terms Cash, Conventional, FHA, VA Loan
Special Listing Condition None
Read Less
Want to know what your home might be worth? Contact us for a FREE valuation!

Our team is ready to help you sell your home for the highest possible price ASAP

© 2025 My Florida Regional MLS DBA Stellar MLS. All Rights Reserved.
Bought with EPIC REALTY

