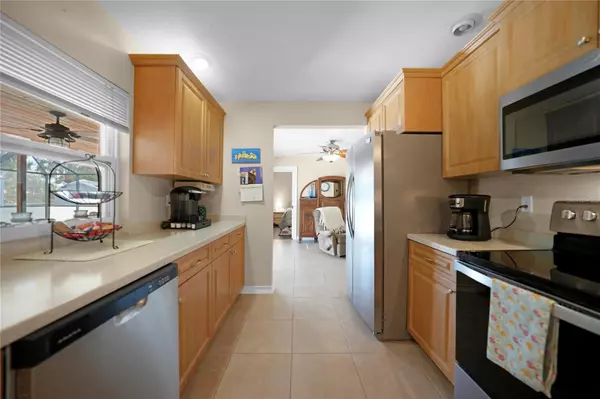$370,000
$375,000
1.3%For more information regarding the value of a property, please contact us for a free consultation.
1460 HAYWORTH RD Port Charlotte, FL 33952
3 Beds
2 Baths
1,693 SqFt
Key Details
Sold Price $370,000
Property Type Single Family Home
Sub Type Single Family Residence
Listing Status Sold
Purchase Type For Sale
Square Footage 1,693 sqft
Price per Sqft $218
Subdivision Port Charlotte Sec 051
MLS Listing ID C7490118
Sold Date 09/19/24
Bedrooms 3
Full Baths 2
HOA Y/N No
Originating Board Stellar MLS
Year Built 1980
Annual Tax Amount $1,507
Lot Size 10,018 Sqft
Acres 0.23
Lot Dimensions 80x125
Property Description
PRICE REDUCTION! Well maintained 3 bedroom, 2 bathroom waterfront pool home located in the heart of Port Charlotte. Checks every box on your search for a slice of paradise. Just under 1,700 square feet of living area overlooking the Yale Waterway freshwater canal. NOT IN A FLOOD ZONE. NEW ROOF and SEPTIC SYSTEM. Offers a split floor plan with pocket sliders leading out to the large heated saltwater pool. The updated kitchen has stainless steel appliances; the oven, microwave, and dishwasher are new and a pantry. The large primary bedroom has an updated bathroom and a walk-in closet. Guest bathroom updated also. Newer windows with roll down hurricane shutters and an over-sized 2 car garage. Has an inside laundry room with newer washer and dryer, and a sink. Conveniently located minutes to golf, shopping, restaurants, I-75, and a short drive to medical care and gulf beaches. “Virtual Tour 1” to view the 3-D Tour and Floor Plan. "Video Tour 2" to view video tour.
Location
State FL
County Charlotte
Community Port Charlotte Sec 051
Zoning RSF3.5
Rooms
Other Rooms Formal Dining Room Separate, Inside Utility
Interior
Interior Features Ceiling Fans(s)
Heating Electric
Cooling Central Air
Flooring Carpet, Ceramic Tile, Laminate
Furnishings Unfurnished
Fireplace false
Appliance Dishwasher, Dryer, Electric Water Heater, Microwave, Range, Washer
Laundry Inside, Laundry Room
Exterior
Exterior Feature Hurricane Shutters, Rain Gutters, Sliding Doors
Garage Driveway
Garage Spaces 2.0
Pool Heated, In Ground, Salt Water
Utilities Available Cable Connected, Public
Waterfront true
Waterfront Description Canal - Freshwater
View Pool
Roof Type Shingle
Porch Screened
Parking Type Driveway
Attached Garage true
Garage true
Private Pool Yes
Building
Lot Description Paved
Story 1
Entry Level One
Foundation Slab
Lot Size Range 0 to less than 1/4
Sewer Septic Tank
Water Public
Structure Type Block,Stucco
New Construction false
Others
Pets Allowed Yes
Senior Community No
Ownership Fee Simple
Acceptable Financing Cash, Conventional, FHA, VA Loan
Listing Terms Cash, Conventional, FHA, VA Loan
Special Listing Condition None
Read Less
Want to know what your home might be worth? Contact us for a FREE valuation!

Our team is ready to help you sell your home for the highest possible price ASAP

© 2024 My Florida Regional MLS DBA Stellar MLS. All Rights Reserved.
Bought with PROGRAM REALTY, LLC






