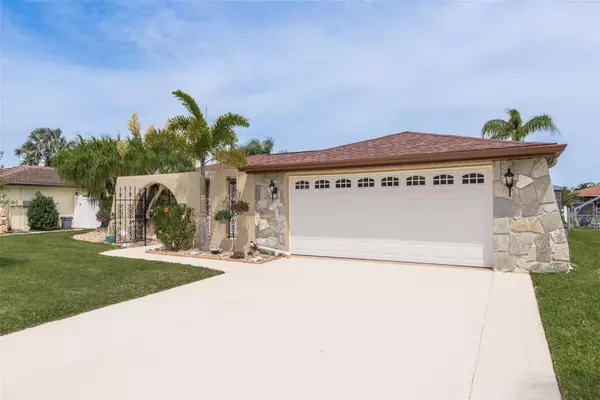$485,000
$490,000
1.0%For more information regarding the value of a property, please contact us for a free consultation.
9828 SAN MATEO WAY Port Richey, FL 34668
3 Beds
2 Baths
1,752 SqFt
Key Details
Sold Price $485,000
Property Type Single Family Home
Sub Type Single Family Residence
Listing Status Sold
Purchase Type For Sale
Square Footage 1,752 sqft
Price per Sqft $276
Subdivision West Port Sub
MLS Listing ID U8236854
Sold Date 09/19/24
Bedrooms 3
Full Baths 2
HOA Y/N No
Originating Board Stellar MLS
Year Built 1979
Annual Tax Amount $2,331
Lot Size 10,018 Sqft
Acres 0.23
Property Description
~~Seller offering $5,000 towards closing costs~~ WELCOME to your slice of paradise where everything has been done for you. All you need is your water toys and you'll be set in this recently refreshed 3-bedroom, 2-bathroom home located in the vibrant boating community of Westport. Enjoy the newly painted exterior (2024) and updated interior, featuring tile floors throughout the main living areas and new laminate flooring (2023) in the bedrooms. Seamlessly transition to water adventures from your private dock and 10,000 boat lift (2018) on the canal, offering direct access to the Bayou and Gulf. Boating, fishing, crabbing, snorkeling, swimming, and dolphin gazing are all at your doorstep. This waterfront retreat is conveniently located just 45 minutes from Tampa International Airport, making it not just a home but an escape. Indulge in the convenience of being only 15 minutes by boat from various restaurants on the scenic Cotee River and Marina. Plus, multiple islands with beautiful beaches are all within easy reach. The newer kitchen (2021) boasts soft closed cabinet doors and drawers, stainless LG appliances, granite countertops, and an extra-large counter with additional cabinetry underneath for added storage space. The master bathroom was updated with a new vanity and mirror (2024), while the guest bath was completely remodeled (2024). This impeccable home also features a 2-car garage with epoxy flooring added in 2024, as well as a newer roof (2019) and a hot water heater installed in 2024. Situated in the charming Westport community, this property is ideal for boating enthusiasts seeking Gulf access. With no HOA and no CDD fees, this exceptional property is truly a must-see. Embrace coastal living at its finest and make this remarkable property your new home today! Other Features include: Water Softener System (2022), Hurricane Rated Windows Installed (2021), Hurricane Rated Garage Door (2020) and Newer Seawall (2018)
Location
State FL
County Pasco
Community West Port Sub
Zoning R4
Interior
Interior Features Ceiling Fans(s), Eat-in Kitchen, High Ceilings, Kitchen/Family Room Combo, Living Room/Dining Room Combo, Primary Bedroom Main Floor, Solid Wood Cabinets, Split Bedroom, Stone Counters, Thermostat, Walk-In Closet(s), Window Treatments
Heating Central, Electric
Cooling Central Air
Flooring Ceramic Tile, Laminate
Fireplace false
Appliance Dishwasher, Disposal, Electric Water Heater, Range, Range Hood, Refrigerator, Water Softener
Laundry In Garage
Exterior
Exterior Feature Private Mailbox, Rain Gutters, Sliding Doors, Storage
Garage Spaces 2.0
Utilities Available Cable Available, Electricity Connected, Sewer Connected, Water Connected
Waterfront true
Waterfront Description Canal - Saltwater
View Y/N 1
Water Access 1
Water Access Desc Canal - Saltwater
View Water
Roof Type Shingle
Attached Garage true
Garage true
Private Pool No
Building
Story 1
Entry Level One
Foundation Slab
Lot Size Range 0 to less than 1/4
Sewer Public Sewer
Water Public
Structure Type Block,Stucco
New Construction false
Others
Senior Community No
Ownership Fee Simple
Acceptable Financing Cash, Conventional, FHA, VA Loan
Listing Terms Cash, Conventional, FHA, VA Loan
Special Listing Condition None
Read Less
Want to know what your home might be worth? Contact us for a FREE valuation!

Our team is ready to help you sell your home for the highest possible price ASAP

© 2024 My Florida Regional MLS DBA Stellar MLS. All Rights Reserved.
Bought with STELLAR NON-MEMBER OFFICE






