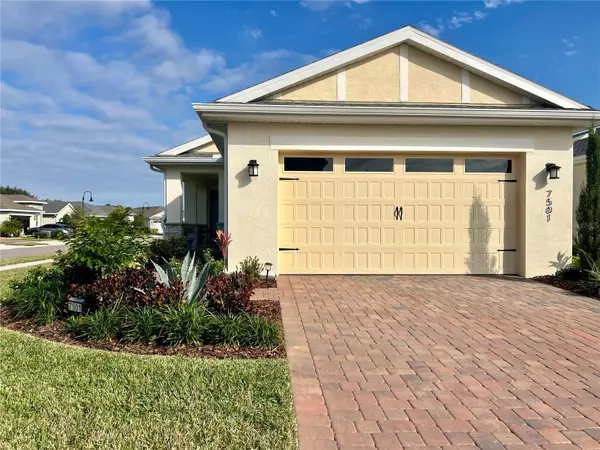$323,000
$326,900
1.2%For more information regarding the value of a property, please contact us for a free consultation.
7501 CASTLEWOOD CT Saint Cloud, FL 34773
2 Beds
2 Baths
1,474 SqFt
Key Details
Sold Price $323,000
Property Type Single Family Home
Sub Type Single Family Residence
Listing Status Sold
Purchase Type For Sale
Square Footage 1,474 sqft
Price per Sqft $219
Subdivision Harmony Nbrhd J
MLS Listing ID O6169661
Sold Date 09/05/24
Bedrooms 2
Full Baths 2
HOA Fees $160/qua
HOA Y/N Yes
Originating Board Stellar MLS
Year Built 2022
Annual Tax Amount $4,079
Lot Size 7,405 Sqft
Acres 0.17
Property Description
One or more photo(s) has been virtually staged. WOW! Like-New 2022 home REDUCED by $33K, and only CORNER LOT available! Sellers open to All Reasonable Offers. This Gorgeous 2 bedroom, 2 bath home in neutral color palette has TILE FLOORING throughout. The Luxurious MASTER ENSUITE gives a spacious feel. Use the FLEX ROOM as a relaxation space or office. Enjoy the Screened Porch for your morning coffee, cookouts or house plant display. OPEN-CONCEPT KITCHEN includes QUARTZ Countertops and SS Appliances, creating a welcoming environment for entertainment. This peaceful retreat is nestled within the well-established Harmony East Lakes, vibrant 55+ active community located in central Florida, just 30 minutes west of Melbourne and convenient to East Coast Beaches, Orlando Attractions and Airport. Amenities, include a clubhouse, fitness center, swimming pool, a private lake perfect for fishing/boating, a Johnny Miller designed golf course and various social clubs/activities that foster a strong sense of camaraderie and support.
Schedule a showing today and experience the unparalleled quality of life that this home and community affords.
Location
State FL
County Osceola
Community Harmony Nbrhd J
Zoning SFR
Rooms
Other Rooms Bonus Room
Interior
Interior Features Ceiling Fans(s), Crown Molding, Eat-in Kitchen, High Ceilings, Kitchen/Family Room Combo, Open Floorplan, Primary Bedroom Main Floor, Solid Wood Cabinets, Thermostat, Walk-In Closet(s)
Heating Central, Electric, Heat Pump
Cooling Central Air
Flooring Ceramic Tile
Furnishings Unfurnished
Fireplace false
Appliance Dishwasher, Disposal, Dryer, Electric Water Heater, Exhaust Fan, Ice Maker, Microwave, Range, Range Hood, Refrigerator, Washer, Water Purifier
Laundry Inside, Laundry Room
Exterior
Exterior Feature Irrigation System, Rain Gutters, Sidewalk, Sliding Doors
Parking Features Garage Door Opener
Garage Spaces 2.0
Community Features Buyer Approval Required, Clubhouse, Community Mailbox, Deed Restrictions, Dog Park, Fitness Center, Gated Community - No Guard, Golf Carts OK, Golf, Irrigation-Reclaimed Water, Park, Playground, Pool, Restaurant, Sidewalks, Tennis Courts
Utilities Available Cable Connected, Electricity Connected, Phone Available, Public, Sewer Connected, Sprinkler Recycled, Street Lights, Underground Utilities, Water Connected
Amenities Available Clubhouse, Fence Restrictions, Fitness Center, Gated, Golf Course, Park, Pickleball Court(s), Playground, Pool, Recreation Facilities, Tennis Court(s), Trail(s)
Roof Type Shingle
Porch Screened
Attached Garage true
Garage true
Private Pool No
Building
Story 1
Entry Level One
Foundation Slab
Lot Size Range 0 to less than 1/4
Builder Name Jones Homes USA
Sewer Public Sewer
Water Public
Structure Type Block,Concrete,Stucco
New Construction false
Others
Pets Allowed Yes
HOA Fee Include Pool,Escrow Reserves Fund,Maintenance Grounds,Private Road,Recreational Facilities
Senior Community Yes
Ownership Fee Simple
Monthly Total Fees $249
Acceptable Financing Cash, Conventional, FHA, VA Loan
Membership Fee Required Required
Listing Terms Cash, Conventional, FHA, VA Loan
Special Listing Condition None
Read Less
Want to know what your home might be worth? Contact us for a FREE valuation!

Our team is ready to help you sell your home for the highest possible price ASAP

© 2025 My Florida Regional MLS DBA Stellar MLS. All Rights Reserved.
Bought with WRA BUSINESS & REAL ESTATE





