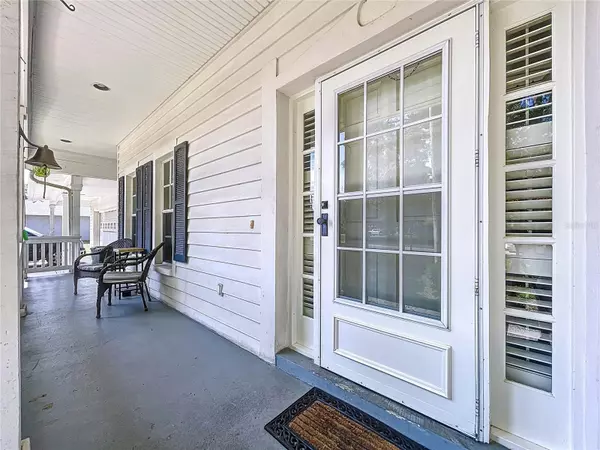$530,000
$579,900
8.6%For more information regarding the value of a property, please contact us for a free consultation.
10224 CHIP LN New Port Richey, FL 34654
4 Beds
3 Baths
3,262 SqFt
Key Details
Sold Price $530,000
Property Type Single Family Home
Sub Type Single Family Residence
Listing Status Sold
Purchase Type For Sale
Square Footage 3,262 sqft
Price per Sqft $162
Subdivision Acreage
MLS Listing ID W7865714
Sold Date 08/23/24
Bedrooms 4
Full Baths 3
HOA Y/N No
Originating Board Stellar MLS
Year Built 1992
Annual Tax Amount $5,881
Lot Size 1.010 Acres
Acres 1.01
Property Description
This elegant residence in the esteemed Golden Acres community exudes timeless appeal from the moment it captures your gaze in all its magnificence. With its Cape Cod architecture showcasing dormer windows and traditional accents, complemented by a spacious porch ideal for relaxing in rocking chairs while savoring a glass of sweet tea amidst the serene and tranquility of nature that surrounds you. As you enter the home, you are greeted by the grand staircase embellished with beautiful wooden details. Adjacent to the foyer lies a versatile space that could be designated as a parlor room or library, featuring glass French doors with a transom window inviting you into a delightful ambiance highlighted by a wood-burning fireplace embellished with stone—a perfect retreat for a cozy evening of reading.
The living room boasts another charming stone wood fireplace that enhances the room's warm and inviting atmosphere and is open to the kitchen giving a modern open concept feel.
The well-appointed kitchen, complete with a central island, offers ample cabinet and countertop space to cook meals and to host social gatherings. A French door off the kitchen takes you to the homes large screened in back porch. A perfect space to enjoy your morning cup of coffee and watch the deer that frequent here. The formal dining area, graced with plantation shutters and an elegant colonial-style chandelier giving this room a classic feel and its proximity to the kitchen, facilitates seamless entertaining. On the ground floor you will also find the indoor laundry room and the guest bathroom along with the entrance to the 2-car garage.
Upstairs, the primary suite awaits along with three additional bedrooms and two bathrooms. The expansive primary retreat features yet another stone wood-burning fireplace, providing a serene space for relaxation and can accommodates all of your bedroom furniture comfortably, along with a cozy sitting area. Unwind at the end of the day in this idyllic retreat that includes a private balcony patio, a generous walk-in closet, and a luxurious ensuite bathroom with a garden tub, separate shower, and an additional walk-in closet.
This home sits on 1.01 Acres and is partially fenced with plenty of room for your vegetable garden and chickens. Golden Acres, a golf cart friendly community, is home to many chickens, goats, and horses so bring the animals! Experience the charm of country living while enjoying close proximity to urban conveniences such as restaurants, grocery stores, shopping centers, hospitals, and a library. Located approximately 15 minutes from the Suncoast Parkway/Veterans Expressway, this residence offers easy access to Tampa, St. Petersburg, and the Spring Hill/ Brooksville area. The only thing missing from this American dream home is you and the picket fence. Call for your private tour of this Move in ready home today!
Location
State FL
County Pasco
Community Acreage
Zoning AC
Interior
Interior Features Kitchen/Family Room Combo, Walk-In Closet(s)
Heating Central
Cooling Central Air
Flooring Carpet, Ceramic Tile
Fireplaces Type Wood Burning
Fireplace true
Appliance Dishwasher, Range, Refrigerator
Laundry Inside, Laundry Room
Exterior
Exterior Feature Balcony
Garage Spaces 2.0
Utilities Available Electricity Connected
Waterfront false
Roof Type Shingle
Attached Garage true
Garage true
Private Pool No
Building
Story 2
Entry Level Two
Foundation Slab
Lot Size Range 1 to less than 2
Sewer Septic Tank
Water Well
Architectural Style Cape Cod
Structure Type Block,Wood Frame
New Construction false
Others
Senior Community No
Ownership Fee Simple
Acceptable Financing Cash, Conventional, FHA, VA Loan
Listing Terms Cash, Conventional, FHA, VA Loan
Special Listing Condition None
Read Less
Want to know what your home might be worth? Contact us for a FREE valuation!

Our team is ready to help you sell your home for the highest possible price ASAP

© 2024 My Florida Regional MLS DBA Stellar MLS. All Rights Reserved.
Bought with CHARLES RUTENBERG REALTY INC






