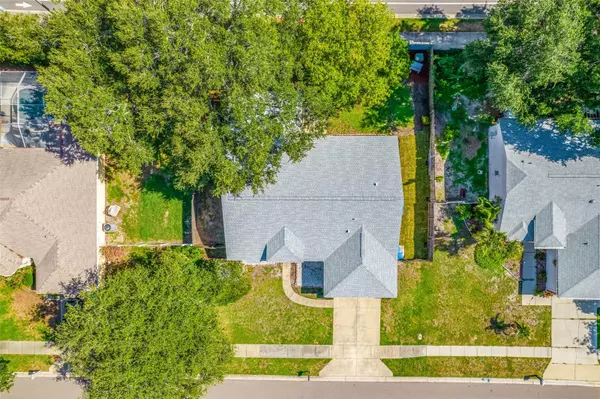$517,000
$525,000
1.5%For more information regarding the value of a property, please contact us for a free consultation.
2060 BELLHURST DR Dunedin, FL 34698
3 Beds
2 Baths
1,883 SqFt
Key Details
Sold Price $517,000
Property Type Single Family Home
Sub Type Single Family Residence
Listing Status Sold
Purchase Type For Sale
Square Footage 1,883 sqft
Price per Sqft $274
Subdivision Barrington Hills
MLS Listing ID U8245068
Sold Date 08/22/24
Bedrooms 3
Full Baths 2
Construction Status Financing
HOA Fees $25
HOA Y/N Yes
Originating Board Stellar MLS
Year Built 2001
Annual Tax Amount $8,561
Lot Size 9,147 Sqft
Acres 0.21
Property Description
Welcome to your dream home in Dunedin! Built in 2001, this well-maintained residence boasts vaulted ceilings, a brand new roof (2024) with a 25-year warranty (no wind speed caps like many other warranties), and luxury plank flooring throughout (2022). Enjoy the freshly painted interior and exterior (2022) and upgraded kitchen granite countertops (2022) that enhance the modern feel of this home. This home also offers a fully fenced backyard for privacy and security. No flood insurance required!
The open split floor plan features 3 bedrooms PLUS an office/den and 2 bathrooms, providing ample space for comfortable living. Just 5 minutes from charming Downtown Dunedin and the renowned Pinellas Trail, you'll have easy access to the area's best restaurants, breweries, and the scenic Edgewater Drive.
With quick access to US-19/interstate and Tampa International Airport, commuting is a breeze. Don't miss out on this opportunity to own a piece of Dunedin's desirable lifestyle!
Location
State FL
County Pinellas
Community Barrington Hills
Zoning R-3
Rooms
Other Rooms Attic, Den/Library/Office, Inside Utility
Interior
Interior Features Ceiling Fans(s), Eat-in Kitchen, Open Floorplan, Split Bedroom, Thermostat, Vaulted Ceiling(s)
Heating Central
Cooling Central Air
Flooring Luxury Vinyl
Fireplace false
Appliance Dishwasher, Dryer, Electric Water Heater, Ice Maker, Microwave, Range, Refrigerator
Laundry Electric Dryer Hookup, Inside, Laundry Room
Exterior
Exterior Feature Sidewalk, Storage
Garage Spaces 2.0
Utilities Available BB/HS Internet Available, Cable Connected, Electricity Connected, Public, Sewer Connected, Water Connected
Roof Type Shingle
Attached Garage true
Garage true
Private Pool No
Building
Entry Level One
Foundation Slab
Lot Size Range 0 to less than 1/4
Sewer Public Sewer
Water Public
Structure Type Block
New Construction false
Construction Status Financing
Others
Pets Allowed Yes
Senior Community No
Ownership Fee Simple
Monthly Total Fees $2
Membership Fee Required Optional
Special Listing Condition None
Read Less
Want to know what your home might be worth? Contact us for a FREE valuation!

Our team is ready to help you sell your home for the highest possible price ASAP

© 2024 My Florida Regional MLS DBA Stellar MLS. All Rights Reserved.
Bought with CORCORAN DWELLINGS





