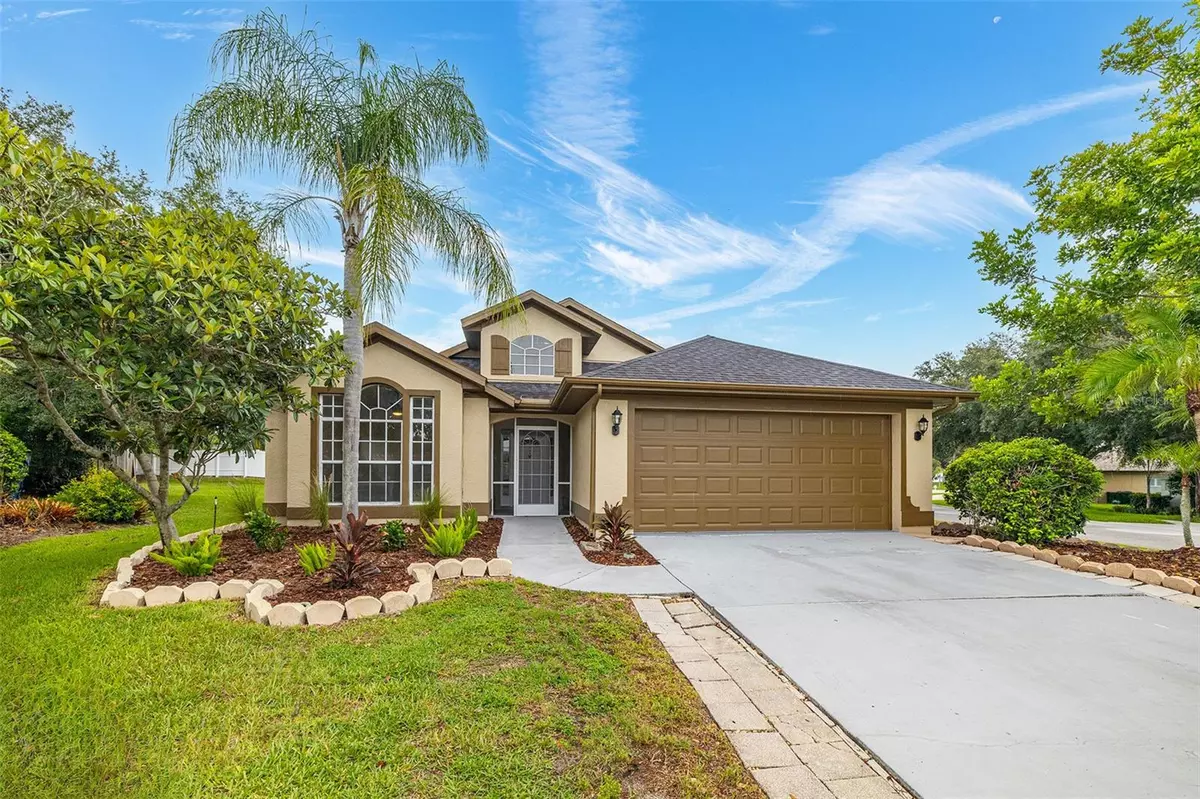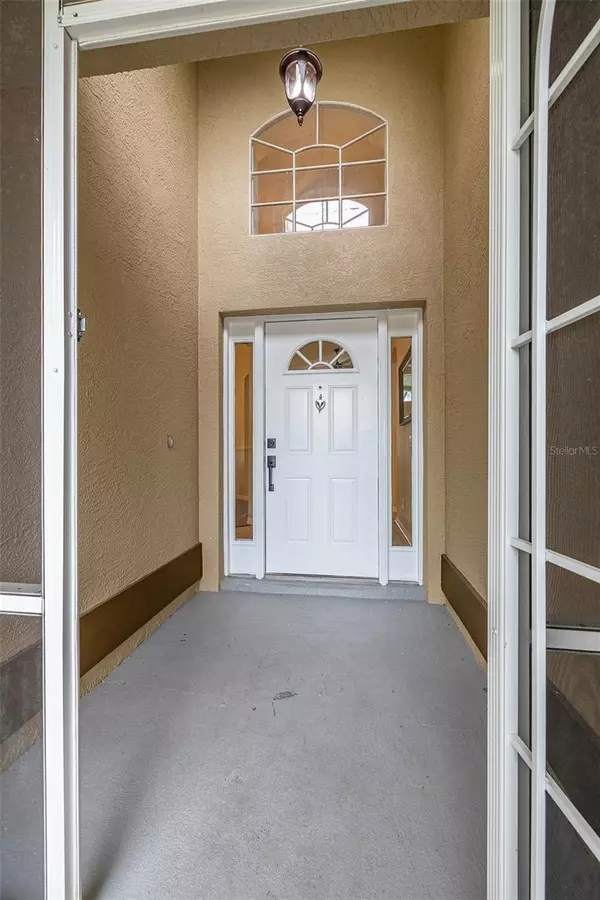$480,400
$479,900
0.1%For more information regarding the value of a property, please contact us for a free consultation.
4053 DICKINSON PL Land O Lakes, FL 34639
3 Beds
2 Baths
1,796 SqFt
Key Details
Sold Price $480,400
Property Type Single Family Home
Sub Type Single Family Residence
Listing Status Sold
Purchase Type For Sale
Square Footage 1,796 sqft
Price per Sqft $267
Subdivision Heron Point At Sable Ridge Ph 01A
MLS Listing ID U8249928
Sold Date 08/19/24
Bedrooms 3
Full Baths 2
Construction Status Appraisal,Financing,Inspections
HOA Fees $57/ann
HOA Y/N Yes
Originating Board Stellar MLS
Year Built 1996
Annual Tax Amount $2,274
Lot Size 0.270 Acres
Acres 0.27
Property Description
Welcome to this beautifully updated 3-bedroom, 2-bathroom with flex space block home, offering a perfect blend of modern upgrades and classic charm. This inviting home features a spacious living room with a cozy fireplace and a dry bar, perfect for entertaining. The heart of the home is the brand new kitchen, complete with modern cabinets, elegant granite countertops, an island, an eat-in breakfast nook, and a pantry. Adjacent to the kitchen is a separate formal dining room. Step outside to your private oasis with an in-ground pool, screened-in pool cage, and a covered back patio area, perfect for enjoying Florida's sunny weather. The large sliding glass door seamlessly connects the indoor and outdoor living spaces. The primary suite is a true retreat, featuring an ensuite bathroom with a double vanity and a walk-in closet. Two additional bedrooms provide ample space for family or guests, and there's a bonus room that can serve as an office or extra living space.
This home has been meticulously maintained with fresh paint throughout, new light fixtures, upgraded plumbing fixtures, and a new water heater. The outdoor patio has also been freshly painted, enhancing the home's curb appeal. With vaulted ceilings and a 2-car garage, this home offers both style and functionality. Conveniently located a short drive from SR 54 and I-75, you'll have easy access to local dining, shopping, and commuting routes. Don't miss out on this stunning home – schedule your showing today!
Location
State FL
County Pasco
Community Heron Point At Sable Ridge Ph 01A
Zoning MPUD
Rooms
Other Rooms Den/Library/Office, Formal Dining Room Separate
Interior
Interior Features Built-in Features, Ceiling Fans(s), Eat-in Kitchen, High Ceilings, Kitchen/Family Room Combo, Open Floorplan, Stone Counters, Thermostat, Vaulted Ceiling(s), Walk-In Closet(s)
Heating Electric
Cooling Central Air
Flooring Ceramic Tile, Laminate
Fireplaces Type Living Room
Furnishings Unfurnished
Fireplace true
Appliance Dishwasher, Microwave, Range, Refrigerator
Laundry Electric Dryer Hookup, Inside, Laundry Room, Washer Hookup
Exterior
Exterior Feature Lighting, Rain Gutters, Sliding Doors
Garage Driveway
Garage Spaces 2.0
Pool In Ground
Utilities Available Electricity Connected, Sewer Connected, Water Connected
Waterfront false
Roof Type Shingle
Porch Covered, Front Porch, Rear Porch, Screened
Parking Type Driveway
Attached Garage true
Garage true
Private Pool Yes
Building
Lot Description Cul-De-Sac
Entry Level One
Foundation Slab
Lot Size Range 1/4 to less than 1/2
Sewer Public Sewer
Water Public
Structure Type Block,Stucco
New Construction false
Construction Status Appraisal,Financing,Inspections
Others
Pets Allowed Yes
Senior Community No
Ownership Fee Simple
Monthly Total Fees $57
Acceptable Financing Cash, Conventional, VA Loan
Membership Fee Required Required
Listing Terms Cash, Conventional, VA Loan
Special Listing Condition None
Read Less
Want to know what your home might be worth? Contact us for a FREE valuation!

Our team is ready to help you sell your home for the highest possible price ASAP

© 2024 My Florida Regional MLS DBA Stellar MLS. All Rights Reserved.
Bought with ARK REALTY






