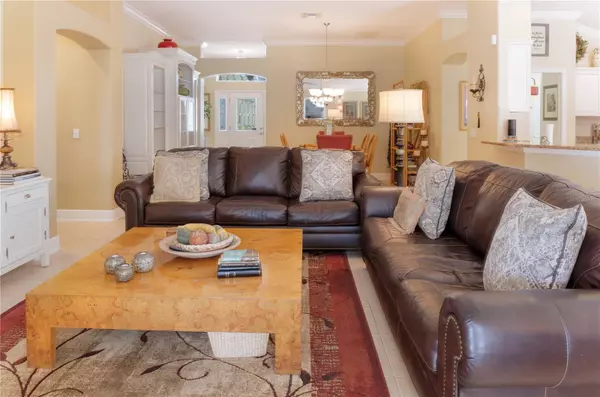$680,000
$795,000
14.5%For more information regarding the value of a property, please contact us for a free consultation.
1339 DUNCAN DR The Villages, FL 32162
3 Beds
2 Baths
1,992 SqFt
Key Details
Sold Price $680,000
Property Type Single Family Home
Sub Type Single Family Residence
Listing Status Sold
Purchase Type For Sale
Square Footage 1,992 sqft
Price per Sqft $341
Subdivision The Villages
MLS Listing ID G5078947
Sold Date 08/15/24
Bedrooms 3
Full Baths 2
Construction Status Inspections
HOA Fees $195/mo
HOA Y/N Yes
Originating Board Stellar MLS
Year Built 2005
Annual Tax Amount $4,964
Lot Size 10,890 Sqft
Acres 0.25
Property Description
Welcome home to this lovely stretched Lantana model located in the Village of Virginia Trace - just minutes to Lake-Sumter Landing. NEW PRICE ! SELLER MOTIVATED !! This pristine home has been lovingly cared for and upgraded with many features. Positioned on the tee box #9 of the 27-hole championship golf course Virginia with a view of the nearby pond. Light colored cabinets, granite tops and an island in the kitchen to give you plenty of space to cook/entertain. Being sold TURNKEY with a golf 2016 golf cart. ROOF was replaced in 2020, HVAC upgraded to a 20 seer in 2017.
You'll love the extra large lanai equipped with an outdoor kitchen with built-in gas grill. You can relax in the in-ground spa while enjoying the stunning views. This home is equipped with a sound system which will convey with the flat screen TV giving you a theatre experience while enjoying your favorite shows and sporting events. There is ROOM FOR A POOL on this oversized 1/4 acre lot. Schedule your private showing today ! CHECK OUT THE VIDEO OF THIS STUNNING HOME ! Click on the Virtual Tour button to view. Thank you !
Location
State FL
County Sumter
Community The Villages
Zoning RESI
Interior
Interior Features Crown Molding, High Ceilings, Living Room/Dining Room Combo, Open Floorplan, Primary Bedroom Main Floor, Solid Surface Counters, Stone Counters, Vaulted Ceiling(s), Walk-In Closet(s), Window Treatments
Heating Central
Cooling Central Air
Flooring Ceramic Tile, Laminate, Tile
Furnishings Turnkey
Fireplace false
Appliance Dishwasher, Disposal, Dryer, Microwave, Range, Refrigerator, Washer
Laundry Inside, Laundry Room
Exterior
Exterior Feature Irrigation System, Outdoor Grill, Outdoor Kitchen, Sliding Doors
Garage Spaces 3.0
Utilities Available Natural Gas Available, Phone Available, Sewer Available, Sewer Connected, Street Lights, Water Available, Water Connected
View Golf Course, Water
Roof Type Shingle
Attached Garage true
Garage true
Private Pool No
Building
Lot Description Cul-De-Sac, Irregular Lot, On Golf Course, Oversized Lot
Entry Level One
Foundation Slab
Lot Size Range 1/4 to less than 1/2
Sewer Public Sewer
Water Public
Structure Type Concrete,Stucco
New Construction false
Construction Status Inspections
Others
Pets Allowed Yes
Senior Community Yes
Ownership Fee Simple
Monthly Total Fees $195
Acceptable Financing Cash, Conventional, VA Loan
Membership Fee Required Required
Listing Terms Cash, Conventional, VA Loan
Special Listing Condition None
Read Less
Want to know what your home might be worth? Contact us for a FREE valuation!

Our team is ready to help you sell your home for the highest possible price ASAP

© 2025 My Florida Regional MLS DBA Stellar MLS. All Rights Reserved.
Bought with NEXTHOME SALLY LOVE REAL ESTATE





