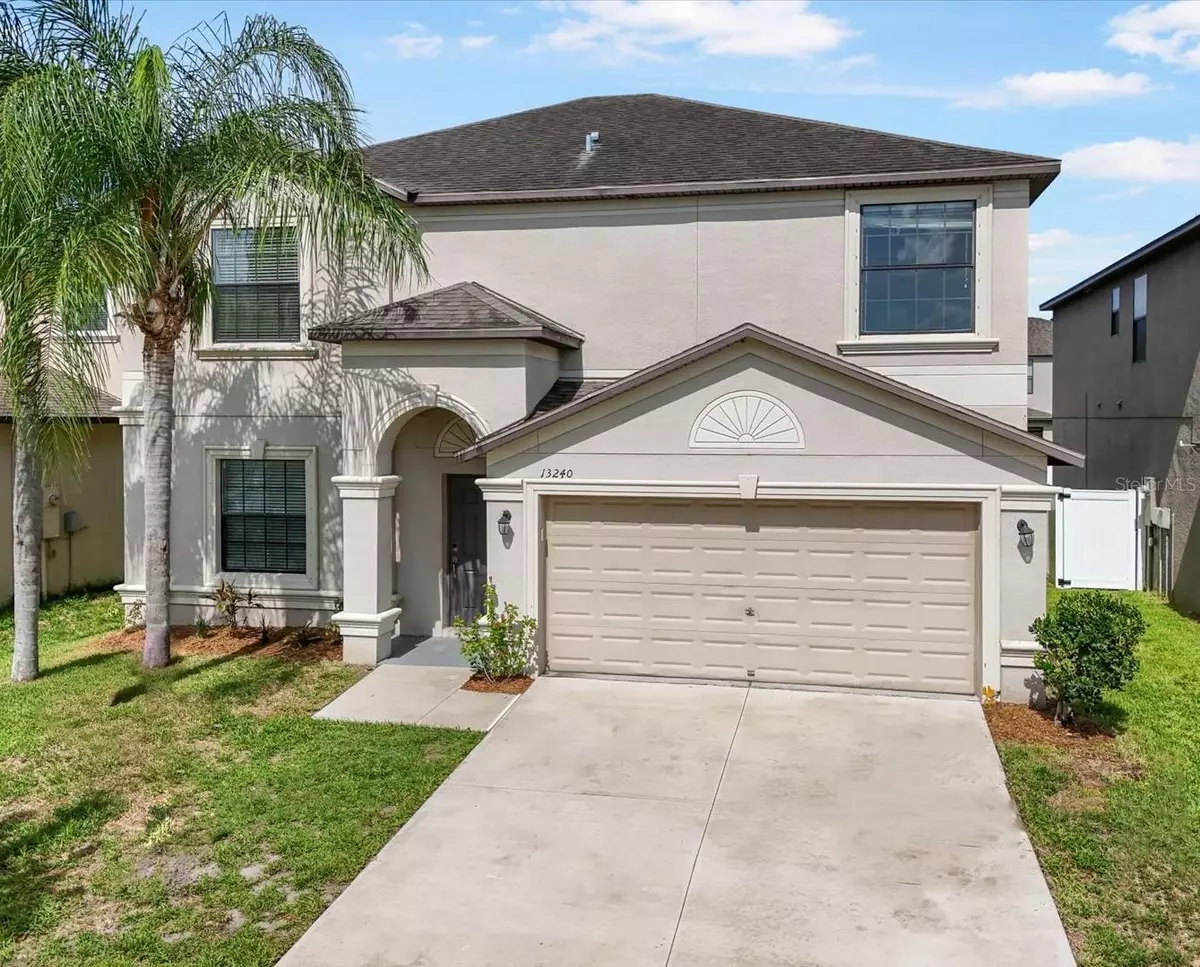$390,000
$400,000
2.5%For more information regarding the value of a property, please contact us for a free consultation.
13240 WELLINGTON HILLS DR Riverview, FL 33579
4 Beds
3 Baths
2,495 SqFt
Key Details
Sold Price $390,000
Property Type Single Family Home
Sub Type Single Family Residence
Listing Status Sold
Purchase Type For Sale
Square Footage 2,495 sqft
Price per Sqft $156
Subdivision Summerfield Crossings Village 2 Tr
MLS Listing ID T3535512
Sold Date 08/16/24
Bedrooms 4
Full Baths 2
Half Baths 1
Construction Status Inspections
HOA Fees $43/qua
HOA Y/N Yes
Originating Board Stellar MLS
Year Built 2014
Annual Tax Amount $5,424
Lot Size 5,662 Sqft
Acres 0.13
Lot Dimensions 50x110.1
Property Description
One or more photo(s) has been virtually staged. NEW INTERIOR PAINT! NEW CARPET! NEW GARAGE DOOR OPENER! The spacious downstairs living areas feature an open-concept design, seamlessly blending the living room, dining area, and family room to create versatile spaces tailored to your lifestyle. The upgraded kitchen is a chef’s dream, complete with stone countertops, rich espresso cabinets, a central cooking island, and a walk-in pantry to keep all your essentials organized. Stainless steel appliances add a sleek, modern touch to this functional space.
The first floor is entirely tiled with easy-to-care-for flooring, making cleaning a breeze. A convenient half bath is also located downstairs, perfect for guests. Upstairs, you’ll find all four generously sized bedrooms, providing ample space for family or guests. The laundry room is thoughtfully situated on the upper level, right where you need it for maximum convenience. The primary suite is a true retreat, featuring a spacious bedroom, a walk-in closet, and a spacious bathroom with dual sinks, a relaxing garden tub, and a separate shower.
Outside, you’ll enjoy a screened lanai that offers a peaceful space to unwind, overlooking a nice sized yard.
Summerfield is a highly desirable community known for its low HOA fees and NO CDD fees, making it an attractive choice for residents. The community thrives on year-round events and offers a plethora of amenities. The well-equipped Community Center boasts two pools, an indoor basketball gym, fitness rooms with various equipment including weights, elliptical machines, stationary bikes, and treadmills. Outdoor enthusiasts will appreciate the tennis courts, volleyball court, dog park, playground, and pavilion. Additionally, there's a newly built rental hall available for special events. Conveniently located, Summerfield is just minutes away from major highways, ensuring easy commutes and quick access to shopping, schools, and dining options.
With its modern upgrades and thoughtful design, this home is perfect for comfortable living and entertaining. Be sure to come and see this property – it’s ready to welcome you home!
Location
State FL
County Hillsborough
Community Summerfield Crossings Village 2 Tr
Zoning PD
Rooms
Other Rooms Family Room, Inside Utility
Interior
Interior Features Ceiling Fans(s), Kitchen/Family Room Combo, Living Room/Dining Room Combo, Open Floorplan, PrimaryBedroom Upstairs, Solid Wood Cabinets, Stone Counters, Thermostat, Walk-In Closet(s)
Heating Central
Cooling Central Air
Flooring Carpet, Ceramic Tile
Fireplace false
Appliance Dishwasher, Microwave, Range, Refrigerator
Laundry Inside, Laundry Room, Upper Level
Exterior
Exterior Feature Sidewalk, Sliding Doors
Garage Spaces 2.0
Community Features Clubhouse, Deed Restrictions, Dog Park, Fitness Center, Park, Playground, Pool, Sidewalks, Tennis Courts
Utilities Available Electricity Connected, Public
Amenities Available Basketball Court, Clubhouse, Fence Restrictions, Fitness Center, Park, Pickleball Court(s), Playground, Tennis Court(s)
Waterfront false
Roof Type Shingle
Attached Garage true
Garage true
Private Pool No
Building
Story 2
Entry Level Two
Foundation Slab
Lot Size Range 0 to less than 1/4
Sewer Public Sewer
Water Public
Structure Type Block,Stucco,Wood Frame
New Construction false
Construction Status Inspections
Schools
Elementary Schools Summerfield Crossing Elementary
Middle Schools Eisenhower-Hb
High Schools East Bay-Hb
Others
Pets Allowed Yes
Senior Community No
Ownership Fee Simple
Monthly Total Fees $43
Acceptable Financing Cash, Conventional, FHA, VA Loan
Membership Fee Required Required
Listing Terms Cash, Conventional, FHA, VA Loan
Special Listing Condition None
Read Less
Want to know what your home might be worth? Contact us for a FREE valuation!

Our team is ready to help you sell your home for the highest possible price ASAP

© 2024 My Florida Regional MLS DBA Stellar MLS. All Rights Reserved.
Bought with KELLER WILLIAMS SUBURBAN TAMPA






