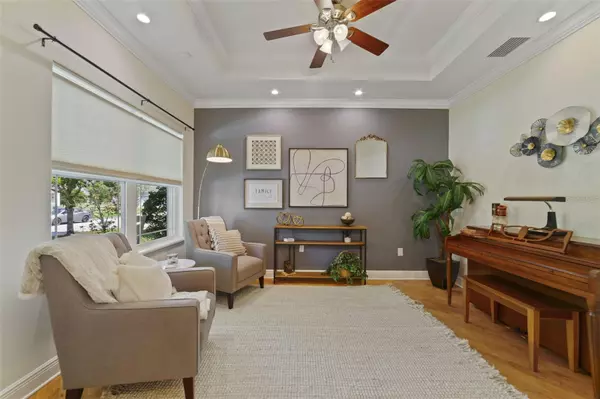$543,000
$546,500
0.6%For more information regarding the value of a property, please contact us for a free consultation.
7130 INDIANGRASS RD Harmony, FL 34773
5 Beds
3 Baths
2,746 SqFt
Key Details
Sold Price $543,000
Property Type Single Family Home
Sub Type Single Family Residence
Listing Status Sold
Purchase Type For Sale
Square Footage 2,746 sqft
Price per Sqft $197
Subdivision Birchwood Nbhd D1
MLS Listing ID O6210902
Sold Date 08/15/24
Bedrooms 5
Full Baths 3
Construction Status Appraisal,Financing,Inspections
HOA Fees $8/ann
HOA Y/N Yes
Originating Board Stellar MLS
Year Built 2014
Annual Tax Amount $6,778
Lot Size 6,969 Sqft
Acres 0.16
Property Description
Welcome to your new ENERGY EFFICIENT HOME in the Birchwood community of Harmony offering 5-bedrooms, 3-full bathrooms - INCLUDING A MAIN FLOOR BED/BATH - WHOLE HOUSE SOLAR (Owned!), a WATER SOFTENER/FILTRATION SYSTEM and CONSERVATION VIEWS from your SCREENED SALT WATER POOL! On a quiet street just around the corner from Lakeshore Park and the COMMUNITY BOAT RAMP/DOCK this stunning home awaits with an ideal floor plan, a chef's dream kitchen and versatile bonus space on both floors. The front elevation of this home exudes curb appeal, from the thoughtful landscaping to the paver driveway and walkway, covered front porch and cheerful front door. There are WOOD LAMINATE FLOORS throughout your main living areas starting in the flexible DEN/OFFICE off the foyer featuring crown molding and a tray ceiling if you need a more formal space while the modern take on the neutral color palette keeps it comfortable and inviting. Follow the natural flow into the OPEN CONCEPT living, dining and kitchen, where the accents blend seamlessly with the upgraded light fixtures and TRIPLE SLIDING GLASS DOORS let the light pour through the space and open up for indoor/outdooring living and entertaining (with SURROUND SOUND in the living room, primary bedroom and pool deck!) at its finest! The family chef will fall in love with the well appointed kitchen offering a great mix of cabinet and drawer storage complete with spice racks on both sides of the stove, lazy Susan's and soft close. There are STAINLESS STEEL APPLIANCES, a decorative backsplash, TRIPLE SINK and breakfast bar seating on the island. Before heading upstairs explore the main floor bedroom and full bath (perfect for IN-LAW'S or overnight guests!) and a large laundry room offering double closets, built-in shelving and a utility sink! Upstairs you will find three more guest bedrooms sharing a third full bath as well as a generous primary suite. Another fantastic space, your suite is adorned with more of the crown molding including in the tray ceiling and offers the owner a WALK-IN CLOSET and private en-suite bath to start and end your day with ease! There is a BONUS/LOFT for additional flexible living space where you will find one of two ATTIC access points. Just in time for Summer, your screened salt pool (also heated!) has a waterfall feature and the salt cell was recently replaced. The conservation provides not only a lovely view but attracts an array of wildlife from hummingbirds and butterflies to deer! Harmony is a vibrant GREEN CERTIFIED COMMUNITY offering impressive amenities including TWO 500-ACRE LAKES with community-owned boats, TWO RESORT-STYLE POOLS, splash pad, miles of walking trails, fishing pier, dog parks, basketball court, soccer field, sand volleyball, fitness center, playgrounds, park areas, plus a full social and activities calendar. Harmony is also a GOLF COMMUNITY with access to a 4.5 STAR GOLF COURSE PRESERVE and ZONED FOR TOP RATED SCHOOLS. Don't miss your chance to live in this active community convenient to everything Central Florida has to offer!
Location
State FL
County Osceola
Community Birchwood Nbhd D1
Zoning PD
Rooms
Other Rooms Attic, Den/Library/Office, Loft
Interior
Interior Features Attic Fan, Built-in Features, Crown Molding, Eat-in Kitchen, High Ceilings, In Wall Pest System, Living Room/Dining Room Combo, Open Floorplan, PrimaryBedroom Upstairs, Solid Surface Counters, Solid Wood Cabinets, Split Bedroom, Thermostat, Tray Ceiling(s), Walk-In Closet(s)
Heating Central
Cooling Central Air
Flooring Carpet, Laminate
Fireplace false
Appliance Dishwasher, Dryer, Microwave, Range, Refrigerator, Washer, Water Filtration System, Water Softener
Laundry Laundry Room
Exterior
Exterior Feature Irrigation System, Lighting, Rain Gutters, Sidewalk, Sliding Doors, Sprinkler Metered
Parking Features Driveway
Garage Spaces 2.0
Fence Fenced
Pool Heated, In Ground, Lighting, Salt Water, Screen Enclosure, Self Cleaning
Community Features Deed Restrictions, Dog Park, Fitness Center, Golf Carts OK, Golf, Park, Playground, Pool, Restaurant, Sidewalks, Tennis Courts
Utilities Available BB/HS Internet Available, Cable Available, Electricity Available, Public, Water Available
View Trees/Woods
Roof Type Shingle
Porch Covered, Front Porch, Patio, Rear Porch, Screened
Attached Garage true
Garage true
Private Pool Yes
Building
Lot Description Conservation Area, Sidewalk, Paved
Entry Level Two
Foundation Slab
Lot Size Range 0 to less than 1/4
Sewer Public Sewer
Water Public
Structure Type Block,Stucco
New Construction false
Construction Status Appraisal,Financing,Inspections
Schools
Elementary Schools Harmony Community School (K-5)
Middle Schools Harmony Middle
High Schools Harmony High
Others
Pets Allowed Cats OK, Dogs OK, Yes
HOA Fee Include Pool,Maintenance Grounds,Recreational Facilities
Senior Community No
Ownership Fee Simple
Monthly Total Fees $8
Acceptable Financing Cash, Conventional, FHA, VA Loan
Membership Fee Required Required
Listing Terms Cash, Conventional, FHA, VA Loan
Special Listing Condition None
Read Less
Want to know what your home might be worth? Contact us for a FREE valuation!

Our team is ready to help you sell your home for the highest possible price ASAP

© 2024 My Florida Regional MLS DBA Stellar MLS. All Rights Reserved.
Bought with WEICHERT REALTORS HALLMARK PRO





