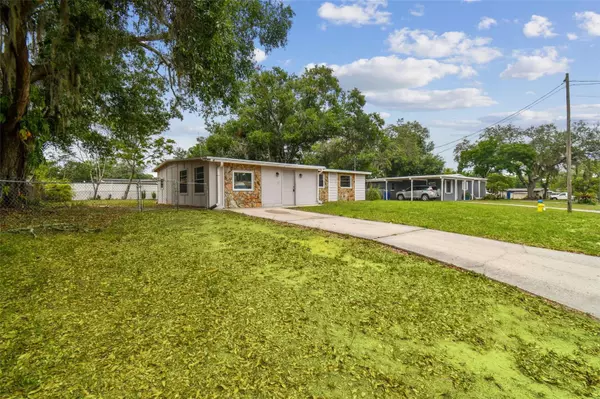$255,000
$255,000
For more information regarding the value of a property, please contact us for a free consultation.
1204 E CAMELLIA DR Brandon, FL 33510
3 Beds
1 Bath
1,328 SqFt
Key Details
Sold Price $255,000
Property Type Single Family Home
Sub Type Single Family Residence
Listing Status Sold
Purchase Type For Sale
Square Footage 1,328 sqft
Price per Sqft $192
Subdivision North Hill Sub
MLS Listing ID T3533236
Sold Date 08/12/24
Bedrooms 3
Full Baths 1
Construction Status Appraisal,Financing,Inspections
HOA Y/N No
Originating Board Stellar MLS
Year Built 1962
Annual Tax Amount $3,237
Lot Size 8,276 Sqft
Acres 0.19
Lot Dimensions 80x106
Property Description
Welcome to 1204 E Camellia Drive! Introducing a tremendous value with a chance to add your personal touch! This home features 1,328 square feet of living space, 3 bedrooms, 1 bathroom, and a huge, fenced yard with shed! Be greeted to LUXURY VINYL FLOORS that sprawl throughout with the interior covered in neutral PAINT. The KITCHEN is light and bright with wooden cabinetry, appliances, and great counter space. Primary bedroom is a nice escape while the other bedrooms are well sized and offer ample closet space. The main full bath has a sleek vanity and shower-tub combo with tile. Enjoy the summer Florida weather with your oversized backyard where the entertainment possibilities are endless! Roof was done in August 2023 and the AC in February 2022. Home was also just tented and has a transferable termite warranty! All while being conveniently located close to the highway access, dining options, medical, and shopping. Call for your appointment today!
Location
State FL
County Hillsborough
Community North Hill Sub
Zoning RSC-6
Rooms
Other Rooms Inside Utility
Interior
Interior Features Kitchen/Family Room Combo, Open Floorplan, Thermostat
Heating Central
Cooling Central Air
Flooring Vinyl
Fireplace false
Appliance Electric Water Heater, Range, Range Hood, Refrigerator
Laundry Laundry Room
Exterior
Exterior Feature Lighting
Utilities Available BB/HS Internet Available, Cable Available, Electricity Connected
Roof Type Membrane
Garage false
Private Pool No
Building
Story 1
Entry Level One
Foundation Slab
Lot Size Range 0 to less than 1/4
Sewer Septic Tank
Water Public
Structure Type Block
New Construction false
Construction Status Appraisal,Financing,Inspections
Others
Senior Community No
Ownership Fee Simple
Acceptable Financing Cash, Conventional
Listing Terms Cash, Conventional
Special Listing Condition None
Read Less
Want to know what your home might be worth? Contact us for a FREE valuation!

Our team is ready to help you sell your home for the highest possible price ASAP

© 2024 My Florida Regional MLS DBA Stellar MLS. All Rights Reserved.
Bought with PEREZ HOME REALTY LLC





