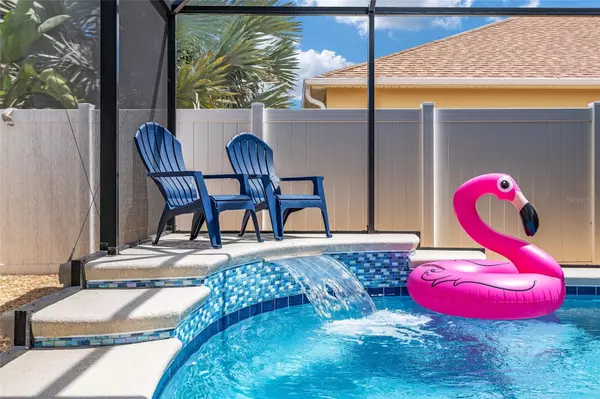$615,000
$625,000
1.6%For more information regarding the value of a property, please contact us for a free consultation.
3881 ZEELAND TER The Villages, FL 32163
3 Beds
2 Baths
1,654 SqFt
Key Details
Sold Price $615,000
Property Type Single Family Home
Sub Type Villa
Listing Status Sold
Purchase Type For Sale
Square Footage 1,654 sqft
Price per Sqft $371
Subdivision Villages/Sumter Beauclair Vls
MLS Listing ID G5083711
Sold Date 08/07/24
Bedrooms 3
Full Baths 2
Construction Status Financing,Inspections
HOA Y/N No
Originating Board Stellar MLS
Year Built 2015
Annual Tax Amount $538
Lot Size 5,227 Sqft
Acres 0.12
Property Description
LOOKING FOR AN OUTSTANDING DEAL? $50K PRICE REDUCTION! SELLER WANTS TO MOVE! NEW PRICE $625K FOR ONE OF THE NICEST VILLAS YOU COULD EVER WANT ! JUST MOVE IN! cALL BEFORE IT IS GONE!
Bond Paid! Furnished with Quality Furniture! 22X15 Heated Saltwater Pool! - Three Bedrooms, 2 Bath, Two Car Garage! Newer Custom Kitchen with Wellborn Soft Closing Cabinets. All Newer Appliances! The List Goes on!
The Road Appeal is Beautiful. Start with the Painted Driveway and Impressive Maintenance Free Landscaping. With a Closer Look, You See a Power Screen for Fresh Air in the Two Car Garage, plus the Enclosed Screened Porch. Your Guests are Welcomed Through the Beautiful Full Length Leaded Glass Door with a Matching Sidelight. The Tile Entry with Custom White Wainscoting, Wrapped End Caps and Crown Molding is Truly Elegant and Grand! Beyond the Entry is LVP Flooring which Leads You to the Living Room. As You Glance Around You Begin to See the Special Features such as the Custom Wood Cornice over the Patio Door. Plantation Shutters, Crown Molding, Stunning Quartz Center Island with wainscoting. The Kitchen has White Custom Wellborn Soft Closing Cabinets with Display at the Top, plus a Coordinating Backsplash. The Appliances have all been Replaced in the Past Several Years. The Dining Area adjacent to the Kitchen has Custom Chandelier with Plantation Shutters on the Window. Down the Hall for the Main Living Area are the Three Bedrooms and an Updated Guest Bath. Each Bedroom and Bath Feature Crown Molding and Plantation Shutters on the Windows. Guest Bedroom Two also has a Tray Ceiling with Crown Molding. The Guest Bath has a Tile Floor with a Glass Enclosed Tub.
The Large Primary Bedroom has Double Crown Tray Ceiling, Plantation Shutters and a Cornice over the Patio Door. Storage is a Breeze with a Large Walk-in Custom Closet by Inspired Closets. The Updated Primary Bath Features Dual Sinks, Quartz Counters with a New Custom Tile Shower with a Clear Glass Door. All three Bedrooms are Tastefully Decorated with Quality Furnishings which are Included with Your Purchase.
Spend your Evenings in Your 18x8 Lanai. For Your Year-Round Fun and Enjoyment, You will Love the Beautiful 22x15 Saltwater Pool by T&D Pools Installed in 2022. It is Complete with a Waterfall, a Heat Pump and Solar, Plus all the Latest Electronics for Making it a Breeze to Operate. A Large Birdcage Surrounds the Pool with Plenty of Deck Space for All. Professional landscaping Throughout the Property Designed for Zero Maintenance! The inside Laundry is Conveniently Just off The Kitchen featuring Plenty of Storage. The Two Car Garage with Epoxy Floors, Custom Cabinets and a Power Screen for keeping Things Cool is Highly Desirable! Roof, HVAC and Water Heater are all Original in 2015. Everything has been Professionally Maintained! BOND PAID!!!! PURCHASE NOW INCLUDES 2013 YAMAHA GAS GOLF CART IN EXCELLENT WORKING ORDER WITH NO EXPRESS WARANTY! Take a Tour of this Home on Youtube https://www.youtube.com/watch?v=UEktaI3nZgU&t=18s Osceola Hills Beau Clair Villas is Close to Shopping and Plenty of Golf!
There are NO Projects Left to Do! Start Enjoying the Florida Lifestyle on Day One!
Location
State FL
County Sumter
Community Villages/Sumter Beauclair Vls
Zoning PUD
Interior
Interior Features Cathedral Ceiling(s), Ceiling Fans(s), Chair Rail, Coffered Ceiling(s), Crown Molding, High Ceilings, Living Room/Dining Room Combo
Heating Central, Electric, Heat Pump
Cooling Central Air
Flooring Ceramic Tile, Concrete, Luxury Vinyl
Furnishings Furnished
Fireplace false
Appliance Dishwasher, Disposal, Dryer, Electric Water Heater, Microwave, Range, Refrigerator, Washer
Laundry Electric Dryer Hookup, Inside, Washer Hookup
Exterior
Exterior Feature Courtyard, Irrigation System, Outdoor Grill, Rain Gutters, Sidewalk, Sliding Doors, Sprinkler Metered
Garage Garage Door Opener
Garage Spaces 2.0
Fence Masonry, Vinyl
Pool Fiber Optic Lighting, Gunite, Heated, In Ground, Lighting, Salt Water, Screen Enclosure, Solar Heat
Community Features Community Mailbox, Deed Restrictions, Dog Park, Golf, Irrigation-Reclaimed Water, No Truck/RV/Motorcycle Parking, Park, Playground, Pool, Restaurant, Tennis Courts
Utilities Available BB/HS Internet Available, Cable Connected, Electricity Connected, Public, Sewer Connected, Sprinkler Recycled, Street Lights, Underground Utilities, Water Connected
Waterfront false
View Garden, Pool
Roof Type Shingle
Porch Covered, Enclosed, Front Porch, Patio, Rear Porch
Parking Type Garage Door Opener
Attached Garage true
Garage true
Private Pool Yes
Building
Lot Description Landscaped
Story 1
Entry Level One
Foundation Slab
Lot Size Range 0 to less than 1/4
Sewer Public Sewer
Water Public
Architectural Style Courtyard, Ranch
Structure Type Block,Stucco
New Construction false
Construction Status Financing,Inspections
Others
Pets Allowed Cats OK, Dogs OK
Senior Community Yes
Ownership Fee Simple
Membership Fee Required Optional
Special Listing Condition None
Read Less
Want to know what your home might be worth? Contact us for a FREE valuation!

Our team is ready to help you sell your home for the highest possible price ASAP

© 2024 My Florida Regional MLS DBA Stellar MLS. All Rights Reserved.
Bought with GILBO REALTY LLC






