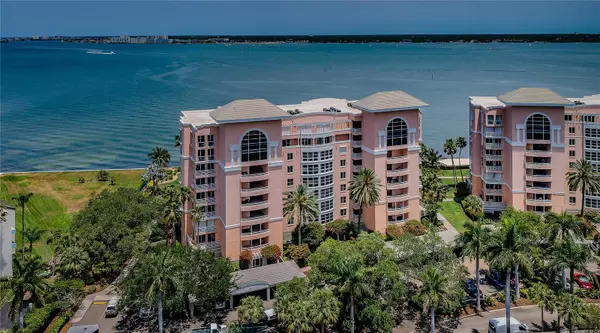$755,000
$800,000
5.6%For more information regarding the value of a property, please contact us for a free consultation.
4953 BACOPA LN S #204 Saint Petersburg, FL 33715
2 Beds
3 Baths
1,833 SqFt
Key Details
Sold Price $755,000
Property Type Condo
Sub Type Condominium
Listing Status Sold
Purchase Type For Sale
Square Footage 1,833 sqft
Price per Sqft $411
Subdivision Bacopa Bay Condo
MLS Listing ID U8242729
Sold Date 08/05/24
Bedrooms 2
Full Baths 2
Half Baths 1
Construction Status Inspections
HOA Fees $1,139/mo
HOA Y/N Yes
Originating Board Stellar MLS
Year Built 1996
Annual Tax Amount $12,412
Lot Size 5.010 Acres
Acres 5.01
Property Description
WATERFRONT LUXURY - Welcome to Bacopa Bay, a 24-hour guard-gated community on the stunning turquoise waters of Boca Ciega Bay. This highly sought-after 2-bedroom, 2.5-bath condo with an office/3rd bedroom offers over 1800 SF of unparalleled waterfront living.
Exciting Opportunity! This second-floor unit boasts floor-to-ceiling windows that flood the space with natural light and provide picturesque water views from the kitchen, living room, dining room, and primary bedroom. Enjoy endless boating traffic as boats head out from the marinas to the Gulf of Mexico, along with frequent sightings of dolphins and manatees from your balcony. The kitchen features stainless steel appliances, white cabinetry, ample pantry space, a center island, and a breakfast bar with views of boating activity. The adjacent dining/family room opens to a patio with floor-to-ceiling sunset views. The primary suite includes a king-size bed, floor-to-ceiling windows with open water views, sliders to the patio, an ensuite bathroom with double sinks, a vanity, a walk-in shower, and three closets. This home also includes hurricane shutters, crown moldings, window treatments, built-ins, a pull-out bed in the office, two Murphy beds in the second bedroom, a half bath for guests, and a large walk-in laundry room with a full-size washer and dryer. RESORT-STYLE LIVING - Enjoy the vibrant community with lush tropical foliage and a half-mile walking trail. Amenities include the Arbor House Clubhouse with a library, game room, and kitchen for gatherings, a 24/7 fitness center, two pool areas, a pristine sandy beach, a heated spa, a three-lane lap pool, two lighted clay tennis courts, and a car wash area. PRIME LOCATION AND COMMUNITY SPIRIT - With underground designated parking and an additional space for a second car or guests, you're just minutes from sugar sandy beaches, downtown St. Pete, and major highways. With only two homes off the elevator, it feels like a single-family home with privacy on both your front and back porches. Join friends and neighbors for social gatherings on the front porch area and experience the vibrant community spirit. FOR THE BOATING ENTHUSIAST - Bring your boat and keep it at any of the nearby marinas: Isla Yacht and Country Club, Maximo Marina, Port 32, Tierra Verde Marina, O'Neill's Marina, Loggerhead, Pass-A-Grille Marina, Mariner's Cove, and many more. PET-FRIENDLY - Two small pets under 30 lbs are allowed. SCHEDULE A SHOWING TODAY! - This gorgeous condo at Bacopa Bay is available fully furnished with 4 TVs and turnkey ready for immediate move-in! Embrace the Florida lifestyle and make it your new home.
Location
State FL
County Pinellas
Community Bacopa Bay Condo
Direction S
Rooms
Other Rooms Bonus Room
Interior
Interior Features Built-in Features, Ceiling Fans(s), Chair Rail, Crown Molding, Open Floorplan, Other, Primary Bedroom Main Floor, Split Bedroom, Thermostat, Walk-In Closet(s), Window Treatments
Heating Central, Electric
Cooling Central Air
Flooring Carpet, Tile
Furnishings Furnished
Fireplace false
Appliance Built-In Oven, Cooktop, Dishwasher, Dryer, Electric Water Heater, Microwave, Range, Refrigerator, Washer
Laundry Inside, Laundry Room
Exterior
Exterior Feature Balcony, French Doors, Irrigation System, Lighting, Rain Gutters, Sidewalk, Sliding Doors, Sprinkler Metered, Storage, Tennis Court(s)
Garage Spaces 1.0
Fence Masonry, Other
Pool Gunite, In Ground, Lap, Lighting, Other
Community Features Buyer Approval Required, Clubhouse, Community Mailbox, Deed Restrictions, Fitness Center, Gated Community - Guard, Irrigation-Reclaimed Water, No Truck/RV/Motorcycle Parking, Pool, Sidewalks, Tennis Courts
Utilities Available BB/HS Internet Available, Cable Connected, Electricity Connected, Phone Available, Public, Sewer Connected, Sprinkler Recycled, Street Lights, Underground Utilities, Water Connected
Amenities Available Cable TV, Clubhouse, Elevator(s), Fence Restrictions, Fitness Center, Gated, Lobby Key Required, Other, Pickleball Court(s), Pool, Recreation Facilities, Security, Spa/Hot Tub, Tennis Court(s), Trail(s)
Waterfront Description Gulf/Ocean to Bay,Intracoastal Waterway
View Y/N 1
Water Access 1
Water Access Desc Gulf/Ocean to Bay,Intracoastal Waterway
View Water
Roof Type Tile
Porch Covered, Front Porch, Rear Porch
Attached Garage true
Garage true
Private Pool Yes
Building
Lot Description Corner Lot, FloodZone, City Limits, Landscaped, Near Golf Course, Near Marina, Near Public Transit, Sidewalk, Paved
Story 1
Entry Level One
Foundation Block
Lot Size Range 5 to less than 10
Sewer Public Sewer
Water Public
Architectural Style Coastal
Structure Type Block,Stucco
New Construction false
Construction Status Inspections
Others
Pets Allowed Cats OK, Dogs OK, Number Limit, Size Limit, Yes
HOA Fee Include Guard - 24 Hour,Cable TV,Common Area Taxes,Pool,Escrow Reserves Fund,Fidelity Bond,Insurance,Internet,Maintenance Structure,Maintenance Grounds,Maintenance,Management,Private Road,Security,Sewer,Trash,Water
Senior Community No
Pet Size Small (16-35 Lbs.)
Ownership Fee Simple
Monthly Total Fees $1, 139
Acceptable Financing Cash, Conventional
Membership Fee Required Required
Listing Terms Cash, Conventional
Num of Pet 2
Special Listing Condition None
Read Less
Want to know what your home might be worth? Contact us for a FREE valuation!

Our team is ready to help you sell your home for the highest possible price ASAP

© 2024 My Florida Regional MLS DBA Stellar MLS. All Rights Reserved.
Bought with CHARLES RUTENBERG REALTY INC





