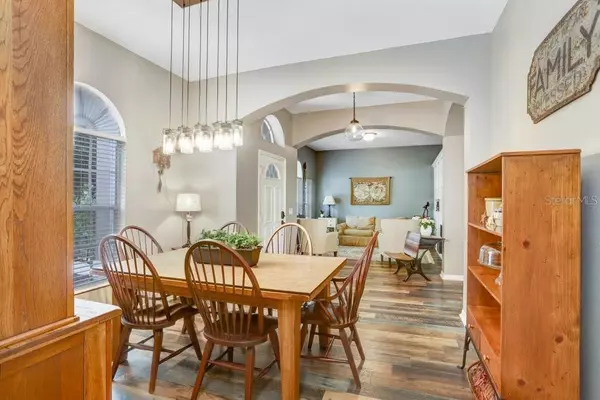$445,000
$440,000
1.1%For more information regarding the value of a property, please contact us for a free consultation.
2962 HICKORY GROVE DR Valrico, FL 33596
4 Beds
2 Baths
2,001 SqFt
Key Details
Sold Price $445,000
Property Type Single Family Home
Sub Type Single Family Residence
Listing Status Sold
Purchase Type For Sale
Square Footage 2,001 sqft
Price per Sqft $222
Subdivision Twin Lakes Parcels D1 D3 & E
MLS Listing ID T3530480
Sold Date 07/29/24
Bedrooms 4
Full Baths 2
Construction Status Appraisal,Financing,Inspections
HOA Fees $84/qua
HOA Y/N Yes
Originating Board Stellar MLS
Year Built 2001
Annual Tax Amount $3,579
Lot Size 6,969 Sqft
Acres 0.16
Lot Dimensions 60x115
Property Description
Welcome home to this spacious and updated 4 Bedroom Valrico home located in the sought after community of Twin Lakes. The home has beautiful curb appeal where tall oaks shade lovely grass and shrubs which is accented by a landscape boarder. A spacious foyer with 10 ft ceilings (found throughout) greets you home. Entering the home you are greeted by two large formal spaces: the dining room and the living room. Both have lots of light and view out the front of the home, the living room features a handsome wall length built in bookcase. The family room is spacious and leads to an open floor plan featuring access to the backyard via sliders, a breakfast nook, breakfast bar and the kitchen. Wood look laminate flooring runs throughout the main living area and in bedrooms. The kitchen is updated with granite countertops, a farm sink, pantry and matching GE Appliances. The Primary Bedroom is large with space for a king bed, it has duel walk-in closets and an on-suite bathroom. In the bathroom there are duel vanities, water closet, shower and the large soaking tub is separate. The split bedroom plan keeps the Primary suite on one side of the home, off the kitchen and guest bedrooms 2 and 3 along with the guest bath on the other side off the Family Room. There is a pocket door to close off the guest area from the rest of the home for additional privacy. Bedroom number 4 is located near the garage and laundry room and would be the perfect spot for a closed door office if necessary. The laundry room has built in additional storage and a wash sink. Three tall sliders lead to a screened, under roof lanai; it measures 11 X 21 and will fit any furniture. Additional features include a Culligan water filter and softener and a Reverse Osmosis drinking water at the kitchen sink. If you are unfamiliar with Twin Lakes Community, it is tucked away at the very end of Bloomingdale Drive. The community is centered around beautiful Lake Michaela accessible via sidewalk and road all the way around. The lake is home to many birds and other wildlife and the many residents enjoy the ever-changing habitat on their walks. Other amenities include a community pool, basketball court, tennis/pickleball court and the 15 Acre Zenith Park with a playground and home to community events such as the Easter Egg Hunt and Holiday Celebration. The is well cared for and ready for the next family that wants to call Twin Lakes home.
Location
State FL
County Hillsborough
Community Twin Lakes Parcels D1 D3 & E
Zoning PD
Rooms
Other Rooms Den/Library/Office, Inside Utility
Interior
Interior Features Ceiling Fans(s), High Ceilings, Primary Bedroom Main Floor, Solid Surface Counters, Split Bedroom, Walk-In Closet(s)
Heating Electric
Cooling Central Air
Flooring Ceramic Tile, Laminate
Fireplace false
Appliance Dishwasher, Disposal, Dryer, Electric Water Heater, Kitchen Reverse Osmosis System, Microwave, Range, Refrigerator, Washer, Water Filtration System, Water Softener
Laundry Inside, Laundry Room
Exterior
Exterior Feature Irrigation System
Garage Spaces 2.0
Community Features Deed Restrictions, Irrigation-Reclaimed Water, Park, Playground, Pool, Tennis Courts
Utilities Available Electricity Connected, Public, Sprinkler Recycled
Amenities Available Basketball Court, Park, Pickleball Court(s), Playground, Pool, Security, Tennis Court(s)
Waterfront false
View Trees/Woods
Roof Type Shingle
Porch Screened
Attached Garage true
Garage true
Private Pool No
Building
Lot Description Sidewalk
Story 1
Entry Level One
Foundation Slab
Lot Size Range 0 to less than 1/4
Sewer Public Sewer
Water Public
Architectural Style Traditional
Structure Type Concrete,Stucco
New Construction false
Construction Status Appraisal,Financing,Inspections
Schools
Elementary Schools Lithia Springs-Hb
Middle Schools Randall-Hb
High Schools Bloomingdale-Hb
Others
Pets Allowed Cats OK, Dogs OK
HOA Fee Include Pool,Recreational Facilities,Security
Senior Community No
Ownership Fee Simple
Monthly Total Fees $84
Acceptable Financing Cash, Conventional, FHA, VA Loan
Membership Fee Required Required
Listing Terms Cash, Conventional, FHA, VA Loan
Special Listing Condition None
Read Less
Want to know what your home might be worth? Contact us for a FREE valuation!

Our team is ready to help you sell your home for the highest possible price ASAP

© 2024 My Florida Regional MLS DBA Stellar MLS. All Rights Reserved.
Bought with ALIGN RIGHT REALTY RIVERVIEW






