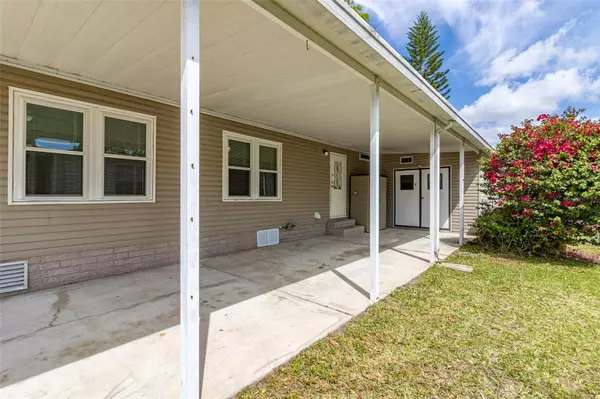$225,000
$225,000
For more information regarding the value of a property, please contact us for a free consultation.
2647 EINWOOD DR Kissimmee, FL 34758
2 Beds
2 Baths
1,240 SqFt
Key Details
Sold Price $225,000
Property Type Manufactured Home
Sub Type Manufactured Home - Post 1977
Listing Status Sold
Purchase Type For Sale
Square Footage 1,240 sqft
Price per Sqft $181
Subdivision Broadmoor
MLS Listing ID O6187278
Sold Date 07/29/24
Bedrooms 2
Full Baths 2
Construction Status Appraisal,Financing,Inspections
HOA Fees $60/mo
HOA Y/N Yes
Originating Board Stellar MLS
Year Built 1990
Annual Tax Amount $2,788
Lot Size 6,969 Sqft
Acres 0.16
Property Description
***BACK ON MARKET-BUYER DID NOT QUALIFY***NEW WATER HEATER***YOU OWN THE LAND! Welcome to this incredibly renewed home both inside and out! Immediately upon pulling up, admire the curb appeal this home has with its fresh landscaping and manicured yard. The carport is large enough to fit 2 vehicles in AND still has a nice sized enclosed workshop in the very back. The roof was replaced in 2020 and the HVAC in 2021. Additionally, there are gutters with a protective mesh on top to keep things out of them to ease the flow of water away from the home during a storm. The hurricane awnings provide an extra level of protection while also enhancing the curb appeal of the home even more. Step inside and relish in the open living space that has been tastefully painted. With vaulted ceilings and the living room, dining room, and kitchen all in one open space, you will be welcomed inside with endless options of how to set this space up. Off of the living room is also a large flex space for even more opportunities to create the best set up. To keep everything open and inviting, the whole living space is lined with double paned windows to allow in ample amounts of natural lighting. The kitchen is equipped withe newer stainless steel appliances, a custom pantry, and gorgeous butcher block countertops. The dining room features matching custom cabinets with under cabinet lighting. Continue down the hallway where you will find an interior oversized laundry room with a newer washer and dryer as well as counter space and cabinetry for additional storage. Bedroom 2 and bathroom 2 are across the hall from each other, and the bedroom includes a nicely sized walk-in closet. Bathroom 2 features a shower/bathtub combination. The primary suite enjoys privacy in the back of the home and has a large en suite bathroom. A dual vanity with spacious countertops is in one part of the bathroom while a water closet houses the walk-in shower and commode. Continue out back to find a covered and newly screened in lanai that spans the width of the home! With no rear neighbors, enjoy the peace and quite offered in this part of the community. The backyard features an open space as well as a separate fenced in space, and there is yet another shed that conveys with the sale for even more storage. Located close to all of Central Florida's world renowned destinations, the Poinciana Sunrail Station, and major access roads, nothing is out of reach. The community also offers landscaping, lawn maintenance, cable, and internet in the low HOA dues. This fantastic gem can be delighted in immediately, so inquire today to learn how this can become your own!
Location
State FL
County Osceola
Community Broadmoor
Zoning OPUD
Rooms
Other Rooms Bonus Room
Interior
Interior Features Built-in Features, Ceiling Fans(s), High Ceilings, Kitchen/Family Room Combo, Living Room/Dining Room Combo, Open Floorplan, Solid Surface Counters, Vaulted Ceiling(s), Walk-In Closet(s), Window Treatments
Heating Central
Cooling Central Air
Flooring Bamboo, Laminate
Fireplace false
Appliance Dishwasher, Dryer, Electric Water Heater, Range, Refrigerator, Washer
Laundry Inside, Laundry Room
Exterior
Exterior Feature Dog Run, Lighting, Rain Gutters, Shade Shutter(s)
Parking Features Covered, Driveway, On Street
Fence Chain Link
Community Features Clubhouse, Deed Restrictions
Utilities Available Cable Connected, Electricity Connected, Sewer Connected, Water Connected
Amenities Available Basketball Court, Cable TV, Clubhouse, Fitness Center, Recreation Facilities
View Trees/Woods
Roof Type Shingle
Porch Covered, Rear Porch, Screened
Garage false
Private Pool No
Building
Lot Description Landscaped, Paved
Entry Level One
Foundation Crawlspace
Lot Size Range 0 to less than 1/4
Sewer Public Sewer
Water Public
Structure Type Vinyl Siding
New Construction false
Construction Status Appraisal,Financing,Inspections
Schools
Elementary Schools Sunrise Elementary
Middle Schools Horizon Middle
High Schools Poinciana High School
Others
Pets Allowed Cats OK, Dogs OK
HOA Fee Include Cable TV,Maintenance Grounds
Senior Community No
Ownership Fee Simple
Monthly Total Fees $145
Acceptable Financing Cash, Conventional, FHA, VA Loan
Membership Fee Required Required
Listing Terms Cash, Conventional, FHA, VA Loan
Num of Pet 2
Special Listing Condition None
Read Less
Want to know what your home might be worth? Contact us for a FREE valuation!

Our team is ready to help you sell your home for the highest possible price ASAP

© 2025 My Florida Regional MLS DBA Stellar MLS. All Rights Reserved.
Bought with MAGNUS REALTY GROUP LLC





