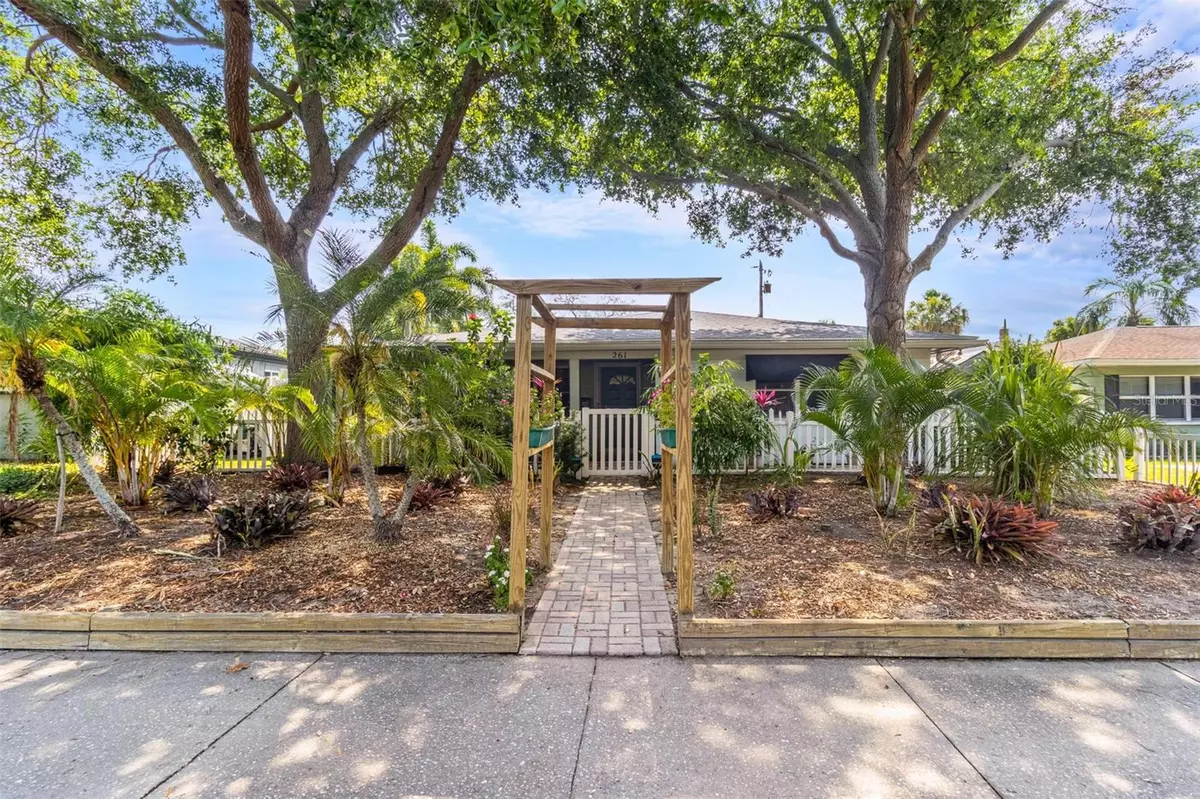$420,000
$450,000
6.7%For more information regarding the value of a property, please contact us for a free consultation.
261 49TH ST N Saint Petersburg, FL 33710
2 Beds
2 Baths
1,424 SqFt
Key Details
Sold Price $420,000
Property Type Single Family Home
Sub Type Single Family Residence
Listing Status Sold
Purchase Type For Sale
Square Footage 1,424 sqft
Price per Sqft $294
Subdivision Oak Ridge
MLS Listing ID U8243456
Sold Date 07/29/24
Bedrooms 2
Full Baths 2
Construction Status Inspections
HOA Y/N No
Originating Board Stellar MLS
Year Built 1956
Annual Tax Amount $2,901
Lot Size 6,534 Sqft
Acres 0.15
Lot Dimensions 63x100
Property Description
Introducing this beautiful home nestled in the desirable Central Oak Park neighborhood. One step inside and you will find peace and quiet all while being in a prime location which offers easy access to the beach and downtown St. Pete, this property is a true gem. Just 3 blocks from Central Ave, the vibrant energy of the area is at your fingertips. As you step onto the property, you'll be greeted by beautiful landscaping that sets the stage for the home within. The inviting pool area provides a serene oasis for relaxation and entertaining, making it the perfect place to either entertain or unwind.
Inside, the open floor plan creates a seamless flow throughout the home, ideal for modern living and hosting gatherings. The property offers peace of mind with all new plumbing installed in 2018 and the roof installed in 2019. This home offers the perfect combination of location, amenities, and functionality, making it an exceptional opportunity for those seeking the best of St. Petersburg living. Don't miss the chance to make this your own slice of paradise in Central Oak Park!
Location
State FL
County Pinellas
Community Oak Ridge
Direction N
Interior
Interior Features Ceiling Fans(s), Eat-in Kitchen, Open Floorplan, Solid Wood Cabinets, Window Treatments
Heating Central
Cooling Central Air
Flooring Terrazzo
Fireplace false
Appliance Built-In Oven, Cooktop, Dryer, Gas Water Heater, Refrigerator, Washer
Laundry In Garage
Exterior
Exterior Feature Sidewalk
Parking Features Alley Access, Garage Door Opener, Garage Faces Rear, Golf Cart Parking
Garage Spaces 2.0
Fence Vinyl
Pool In Ground
Utilities Available Public
Roof Type Shingle
Porch Front Porch, Screened
Attached Garage true
Garage true
Private Pool Yes
Building
Lot Description Near Public Transit, Sidewalk
Story 1
Entry Level One
Foundation Slab
Lot Size Range 0 to less than 1/4
Sewer Public Sewer
Water Public
Architectural Style Ranch
Structure Type Block
New Construction false
Construction Status Inspections
Others
Pets Allowed Cats OK, Dogs OK, Yes
Senior Community No
Ownership Fee Simple
Acceptable Financing Cash, Conventional, FHA
Listing Terms Cash, Conventional, FHA
Special Listing Condition None
Read Less
Want to know what your home might be worth? Contact us for a FREE valuation!

Our team is ready to help you sell your home for the highest possible price ASAP

© 2025 My Florida Regional MLS DBA Stellar MLS. All Rights Reserved.
Bought with MAVREALTY





