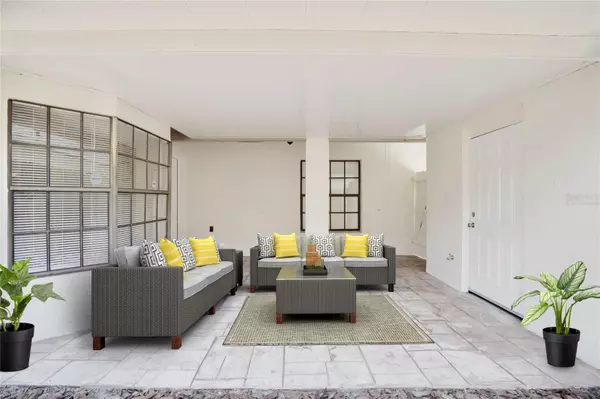$299,000
$299,900
0.3%For more information regarding the value of a property, please contact us for a free consultation.
445 GALLBERRY ST Altamonte Springs, FL 32714
3 Beds
3 Baths
1,699 SqFt
Key Details
Sold Price $299,000
Property Type Townhouse
Sub Type Townhouse
Listing Status Sold
Purchase Type For Sale
Square Footage 1,699 sqft
Price per Sqft $175
Subdivision Oakland Village Sec 4 Ph 3
MLS Listing ID O6213108
Sold Date 07/12/24
Bedrooms 3
Full Baths 2
Half Baths 1
Construction Status Appraisal,Financing,Inspections
HOA Fees $55/mo
HOA Y/N Yes
Originating Board Stellar MLS
Year Built 1990
Annual Tax Amount $3,471
Lot Size 1,742 Sqft
Acres 0.04
Property Description
One or more photo(s) has been virtually staged. Beautifully updated townhome with private courtyard patio. New features include- new roof (2018), new a/c (2021), new hot water heater (2022), re-piped with PEX (2024), new patio roof (2020), new interior paint (2024), new wood fence (2024) and new kitchen with cabinets, quartz countertops, stove, microwave and refrigerator (2024).
Primary bedroom and ensuite bathroom located on the first floor. Tile flooring throughout the first floor. Full laundry room with utility space. Private courtyard with extra storage room is great for entertaining.
Located near Altamonte Hospital, shopping, 436, 434, I-4 and many restaurants. Call today to schedule an appointment!
Location
State FL
County Seminole
Community Oakland Village Sec 4 Ph 3
Zoning RES
Rooms
Other Rooms Inside Utility
Interior
Interior Features Cathedral Ceiling(s), Ceiling Fans(s), Living Room/Dining Room Combo, Primary Bedroom Main Floor, Stone Counters, Vaulted Ceiling(s), Walk-In Closet(s)
Heating Central, Electric
Cooling Central Air
Flooring Ceramic Tile, Laminate
Furnishings Unfurnished
Fireplace false
Appliance Dishwasher, Microwave, Range, Refrigerator
Laundry Laundry Closet, Washer Hookup
Exterior
Exterior Feature Courtyard, Storage
Garage Driveway, None
Fence Fenced, Wood
Community Features Playground
Utilities Available Electricity Connected, Public, Water Connected
Waterfront false
Roof Type Shingle
Porch Covered, Patio
Parking Type Driveway, None
Garage false
Private Pool No
Building
Lot Description City Limits, Paved
Entry Level Two
Foundation Slab
Lot Size Range 0 to less than 1/4
Sewer Public Sewer
Water Public
Structure Type Block,Stucco,Wood Frame
New Construction false
Construction Status Appraisal,Financing,Inspections
Others
Pets Allowed Yes
HOA Fee Include Maintenance Grounds
Senior Community No
Ownership Fee Simple
Monthly Total Fees $55
Acceptable Financing Cash, Conventional, FHA, VA Loan
Membership Fee Required Required
Listing Terms Cash, Conventional, FHA, VA Loan
Special Listing Condition None
Read Less
Want to know what your home might be worth? Contact us for a FREE valuation!

Our team is ready to help you sell your home for the highest possible price ASAP

© 2024 My Florida Regional MLS DBA Stellar MLS. All Rights Reserved.
Bought with ROSANNA REAL ESTATE GROUP LLC






