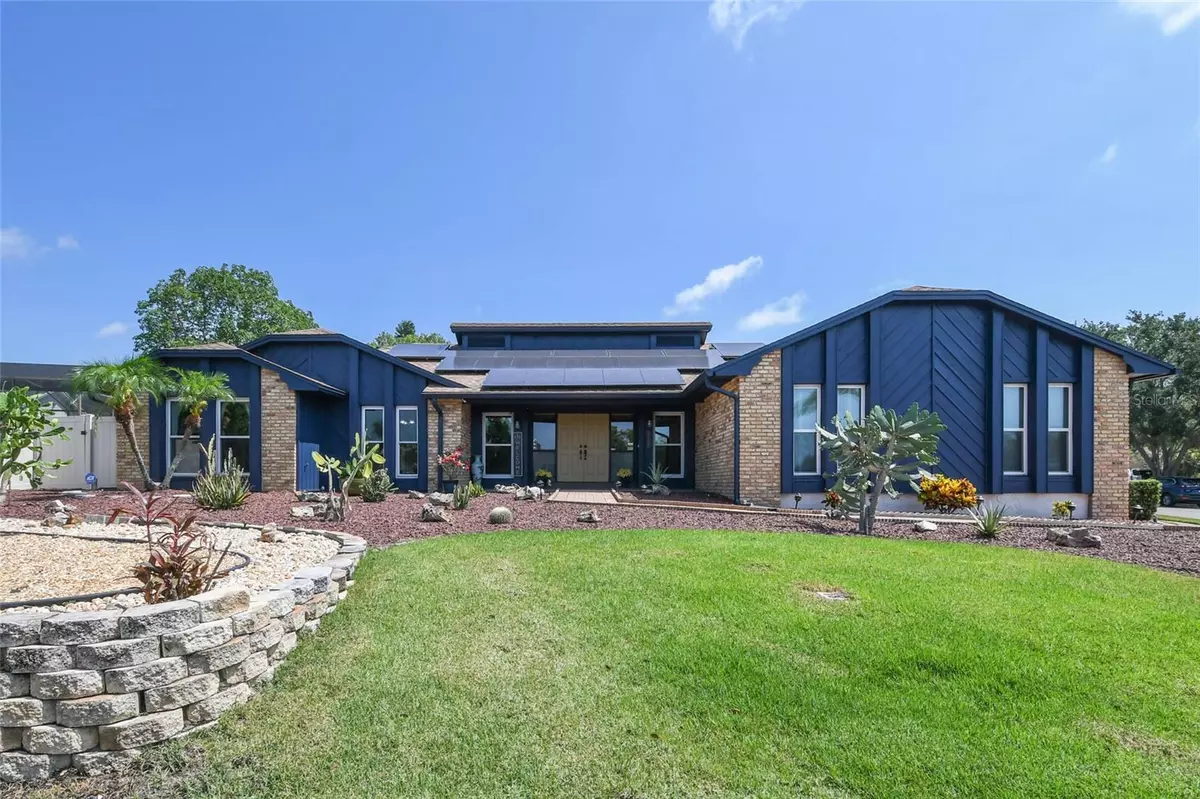$615,000
$600,000
2.5%For more information regarding the value of a property, please contact us for a free consultation.
5740 SAGO PALM DR Orlando, FL 32819
3 Beds
2 Baths
2,155 SqFt
Key Details
Sold Price $615,000
Property Type Single Family Home
Sub Type Single Family Residence
Listing Status Sold
Purchase Type For Sale
Square Footage 2,155 sqft
Price per Sqft $285
Subdivision Hidden Springs
MLS Listing ID O6209768
Sold Date 07/01/24
Bedrooms 3
Full Baths 2
Construction Status Appraisal,Financing,Inspections
HOA Fees $9/ann
HOA Y/N Yes
Originating Board Stellar MLS
Year Built 1983
Annual Tax Amount $4,723
Lot Size 0.290 Acres
Acres 0.29
Lot Dimensions 110' X 134'
Property Description
Welcome to your dream home in the heart of one of Orlando's most coveted communities, Doctor Phillips! This stunning and meticulously maintained 3-bedroom, 2-bathroom pool home combines luxury, comfort, and sustainability with a 10kW SOLAR PANEL SYSTEM in an unbeatable location!
Step inside the DOUBLE DOOR entry to the open foyer and you're greeted by a spacious living area with VAULTED CEILINGS that create an open and airy atmosphere. The inviting FIREPLACE serves as a focal point, offering warmth and ambiance perfect for cozy evenings with family and friends.
The recently updated modern kitchen is a chef's delight, featuring STAINLESS STEEL appliances, GRANITE COUNTERS, and elegant WOOD CABINETRY. In addition to the FORMAL DINING ROOM, adjacent to the kitchen is a bright and airy BREAKFAST NOOK with lovely bay windows overlooking the gorgeous pool, ideal for both casual meals and entertaining guests.
The home also features a paid off SOLAR PANEL SYSTEM (2018) providing 10kWATTS of power for energy efficiency and significant savings on utility bills in addition to updated HIGH EFFICIENCY WINDOWS ensuring comfort and savings year-round.
The home boasts a desirable SPLIT BEDROOM LAYOUT, providing privacy and convenience. The PRIMARY SUITE is a true retreat, boasting generous space, a WALK-IN CLOSET, new sliding glass doors providing direct access to the pool & patio and an EN-SUITE BATH with DUAL SINKS, GRANITE COUNTERS and oversized WALK-IN SHOWER.
On the opposite wing of the home, two guest bedrooms are well-appointed and share a beautifully updated bathroom.
Step outside to your private backyard oasis, complete with a SPARKLING HEATED POOL with both a spacious covered patio area perfect for lounging and outdoor dining and a SUNROOM with a split system AC for true all-season enjoyment.
Further updates include: Exterior paint (2023), New AC Handler & Evaporator Coil (2023), Refrigerator (2022), Washer & Dryer (2021), Drain Field (2020), Pool Heater (2020), Architectural Shingle Tile Roof (2011), Water Heater (2016), Whole House Water Softener, Pentek Drinking Water Filtration System, Automated Irrigation System for lawn & landscaping, and Perimeter Camera & ADT Alarm System.
Situated between the DISNEY WORLD RESORT, UNIVERSAL THEME PARKS, and INTERNATIONAL DRIVE this home offers unparalleled convenience to Orlando's top attractions. You're also just minutes away from Doc Phillips' vibrant RESTAURANT ROW, known for its diverse culinary offerings and the Mall at Millenia, Orlando Premium Outlets and Disney Springs are just minutes away for unsurpassed shopping.
For the golf enthusiast, Orange Tree Golf Club and Arnold Palmer's Bay Hill are just two of the world renowned courses just outside your door.
Located in the desirable Doctor Phillips community, residents enjoy access to top-rated schools, lush parks, and a host of recreational amenities. This home truly has it all – luxurious living in a prime location. Don't miss the opportunity to make it yours!
Location
State FL
County Orange
Community Hidden Springs
Zoning R-1AA
Rooms
Other Rooms Bonus Room, Breakfast Room Separate, Formal Dining Room Separate, Inside Utility
Interior
Interior Features Cathedral Ceiling(s), Ceiling Fans(s), Chair Rail, Eat-in Kitchen, High Ceilings, Primary Bedroom Main Floor, Solid Surface Counters, Solid Wood Cabinets, Split Bedroom, Stone Counters, Thermostat, Vaulted Ceiling(s), Walk-In Closet(s), Window Treatments
Heating Central, Electric
Cooling Central Air
Flooring Ceramic Tile, Laminate, Luxury Vinyl, Tile, Wood
Fireplaces Type Living Room, Masonry, Wood Burning
Furnishings Negotiable
Fireplace true
Appliance Bar Fridge, Dishwasher, Disposal, Dryer, Microwave, Range, Refrigerator, Washer, Water Filtration System, Water Softener
Laundry Electric Dryer Hookup, Inside, Laundry Room, Washer Hookup
Exterior
Exterior Feature Awning(s), Irrigation System, Outdoor Shower, Sidewalk, Sliding Doors
Parking Features Driveway, Garage Door Opener, Garage Faces Side
Garage Spaces 2.0
Fence Fenced, Vinyl
Pool Auto Cleaner, Gunite, Heated, In Ground, Screen Enclosure
Utilities Available BB/HS Internet Available, Cable Connected, Electricity Connected, Fiber Optics, Public, Solar, Street Lights, Water Connected
View Garden, Pool
Roof Type Shingle
Porch Covered, Enclosed, Front Porch, Patio, Screened
Attached Garage true
Garage true
Private Pool Yes
Building
Lot Description Corner Lot, Landscaped, Near Golf Course, Sidewalk, Sloped, Paved
Story 1
Entry Level One
Foundation Slab
Lot Size Range 1/4 to less than 1/2
Sewer Septic Tank
Water Public
Architectural Style Ranch
Structure Type Block,Stucco
New Construction false
Construction Status Appraisal,Financing,Inspections
Schools
Elementary Schools Palm Lake Elem
Middle Schools Chain Of Lakes Middle
High Schools Dr. Phillips High
Others
Pets Allowed Cats OK, Dogs OK
Senior Community No
Ownership Fee Simple
Monthly Total Fees $9
Acceptable Financing Cash, Conventional, FHA, VA Loan
Membership Fee Required Optional
Listing Terms Cash, Conventional, FHA, VA Loan
Special Listing Condition None
Read Less
Want to know what your home might be worth? Contact us for a FREE valuation!

Our team is ready to help you sell your home for the highest possible price ASAP

© 2025 My Florida Regional MLS DBA Stellar MLS. All Rights Reserved.
Bought with LPT REALTY





