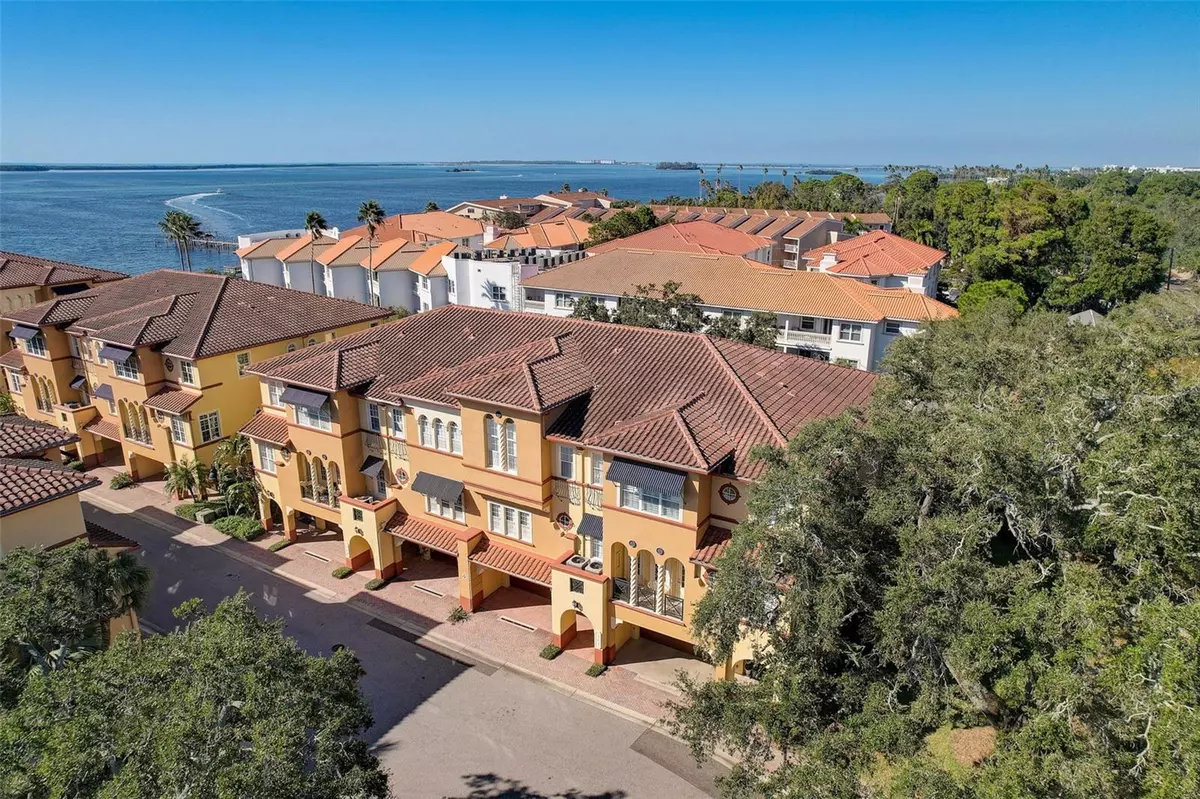$950,000
$1,025,000
7.3%For more information regarding the value of a property, please contact us for a free consultation.
260 SEAGATE CT Dunedin, FL 34698
4 Beds
3 Baths
2,900 SqFt
Key Details
Sold Price $950,000
Property Type Townhouse
Sub Type Townhouse
Listing Status Sold
Purchase Type For Sale
Square Footage 2,900 sqft
Price per Sqft $327
Subdivision Villas Of Seagate At St Joseph Sound
MLS Listing ID T3481370
Sold Date 06/26/24
Bedrooms 4
Full Baths 3
HOA Fees $774/mo
HOA Y/N Yes
Originating Board Stellar MLS
Year Built 2006
Annual Tax Amount $8,089
Lot Size 2,178 Sqft
Acres 0.05
Property Description
One or more photo(s) has been virtually staged. Priced at APPRAISED Market Value. Welcome to your Mediterranean-style dream home in the Villas of Seagate, a waterfront gated community, located in the heart of Dunedin! This spacious townhouse boasts 4 bedrooms, 3 bathrooms and a rare 3 car garage. Enjoy the Florida lifestyle with access to a community pool, spa, and your own private beach. Inside the main floor you'll find a cozy gas fireplace in the living room, double French doors that lead to a balcony, an open concept kitchen that's perfect for entertaining with a large island and walk in pantry. On the top floor you will find the Primary bedroom that features an ensuite with a walk in closet and a private balcony with partial water views. Completing the top floor are two additional bedrooms with custom built-in closets, a bathroom, and a laundry room with a sink and a washer and dryer. This house is equipped with an elevator with access to all levels for your convenience, a whole-house water filter for pristine water quality, and a ring doorbell for added security. This is your opportunity to experience waterfront living while being in walkable or golf cart distance to downtown Dunedin, the Pinellas trail, and honeymoon island. Don't miss your chance to call this unique property home!
Location
State FL
County Pinellas
Community Villas Of Seagate At St Joseph Sound
Interior
Interior Features Accessibility Features, Coffered Ceiling(s), Crown Molding, Eat-in Kitchen, Elevator, High Ceilings, Kitchen/Family Room Combo, Living Room/Dining Room Combo, PrimaryBedroom Upstairs, Open Floorplan, Thermostat, Tray Ceiling(s), Walk-In Closet(s)
Heating Central, Electric
Cooling Central Air
Flooring Carpet, Ceramic Tile
Fireplaces Type Gas, Living Room
Furnishings Unfurnished
Fireplace true
Appliance Built-In Oven, Cooktop, Dishwasher, Disposal, Dryer, Range Hood, Refrigerator, Washer, Water Filtration System
Laundry Inside, Upper Level
Exterior
Exterior Feature Balcony, French Doors, Private Mailbox
Garage Spaces 3.0
Pool In Ground
Community Features Deed Restrictions, Gated Community - No Guard, Golf Carts OK, Pool
Utilities Available Cable Available, Electricity Available, Phone Available, Public
Amenities Available Gated, Pool, Spa/Hot Tub
View Y/N 1
Water Access 1
Water Access Desc Beach - Access Deeded,Gulf/Ocean,Limited Access
Roof Type Tile
Porch Covered, Rear Porch
Attached Garage true
Garage true
Private Pool Yes
Building
Story 3
Entry Level Three Or More
Foundation Block
Lot Size Range 0 to less than 1/4
Sewer Public Sewer
Water Public
Architectural Style Mediterranean
Structure Type Block,Stucco
New Construction false
Schools
Elementary Schools San Jose Elementary-Pn
Middle Schools Dunedin Highland Middle-Pn
High Schools Dunedin High-Pn
Others
Pets Allowed Yes
HOA Fee Include Common Area Taxes,Pool,Escrow Reserves Fund,Maintenance Structure,Maintenance Grounds,Private Road,Trash
Senior Community No
Ownership Fee Simple
Monthly Total Fees $774
Acceptable Financing Cash, Conventional, FHA
Membership Fee Required Required
Listing Terms Cash, Conventional, FHA
Special Listing Condition None
Read Less
Want to know what your home might be worth? Contact us for a FREE valuation!

Our team is ready to help you sell your home for the highest possible price ASAP

© 2025 My Florida Regional MLS DBA Stellar MLS. All Rights Reserved.
Bought with HOMEFRONT REALTY





