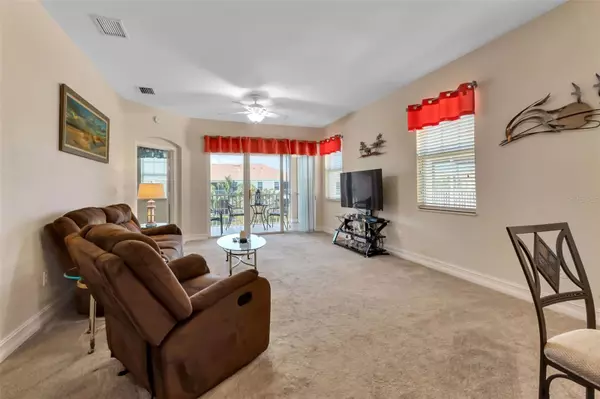$256,000
$279,000
8.2%For more information regarding the value of a property, please contact us for a free consultation.
240 W END DR #823 Punta Gorda, FL 33950
3 Beds
2 Baths
1,586 SqFt
Key Details
Sold Price $256,000
Property Type Condo
Sub Type Condominium
Listing Status Sold
Purchase Type For Sale
Square Footage 1,586 sqft
Price per Sqft $161
Subdivision Magdalena Gardens
MLS Listing ID C7488636
Sold Date 06/13/24
Bedrooms 3
Full Baths 2
HOA Fees $555/mo
HOA Y/N Yes
Originating Board Stellar MLS
Year Built 2006
Annual Tax Amount $3,588
Lot Size 2,178 Sqft
Acres 0.05
Property Description
Welcome home to your beautiful condo located in Magdalena Gardens, providing you access to the desirable area of downtown Punta Gorda, miles of walking trails, the Harborwalk, fine dining, and quality shopping. You will be impressed with all this top floor, end unit offers. The first thing you notice is the dream kitchen giving you ample cupboard and counter space, a breakfast bar, and plenty of room to move around. The two guest bedrooms are spacious and share a bathroom. The master bedroom is on the opposite side of condo and has a bath attached with double sinks and a tub/shower combo. The master bedroom also has a door out to your private lanai. On top of all of this, you will find a private garage attached and impact rated windows. The sellers are motivated and will look at offers submitted so don't be shy, make an appointment to look at this fabulous condo and get ready to move in. The home owner fees on this condo include water, trash, cable television, and much more.
Location
State FL
County Charlotte
Community Magdalena Gardens
Zoning GM-15
Interior
Interior Features Cathedral Ceiling(s), Ceiling Fans(s), Living Room/Dining Room Combo, Open Floorplan, Solid Wood Cabinets, Stone Counters, Window Treatments
Heating Central
Cooling Central Air
Flooring Carpet, Ceramic Tile
Fireplace false
Appliance Dishwasher, Disposal, Dryer, Ice Maker, Microwave, Range, Refrigerator, Washer
Laundry Inside, Laundry Room
Exterior
Exterior Feature Balcony, Lighting, Private Mailbox, Sidewalk, Sliding Doors, Sprinkler Metered, Tennis Court(s)
Garage Garage Door Opener
Garage Spaces 1.0
Pool Gunite, Heated
Community Features Clubhouse, Gated Community - No Guard, Pool, Tennis Courts
Utilities Available Cable Available, Electricity Connected, Public, Street Lights, Water Connected
Waterfront false
View Park/Greenbelt
Roof Type Tile
Parking Type Garage Door Opener
Attached Garage true
Garage true
Private Pool No
Building
Story 2
Entry Level One
Foundation Slab
Sewer Public Sewer
Water Public
Structure Type Block,Stucco
New Construction false
Others
Pets Allowed Dogs OK, Number Limit, Size Limit
HOA Fee Include Cable TV,Pool,Maintenance Structure,Maintenance Grounds,Pest Control,Trash,Water
Senior Community No
Pet Size Small (16-35 Lbs.)
Ownership Fee Simple
Monthly Total Fees $555
Acceptable Financing Cash, Conventional, FHA, VA Loan
Membership Fee Required Required
Listing Terms Cash, Conventional, FHA, VA Loan
Num of Pet 2
Special Listing Condition None
Read Less
Want to know what your home might be worth? Contact us for a FREE valuation!

Our team is ready to help you sell your home for the highest possible price ASAP

© 2024 My Florida Regional MLS DBA Stellar MLS. All Rights Reserved.
Bought with STELLAR NON-MEMBER OFFICE






