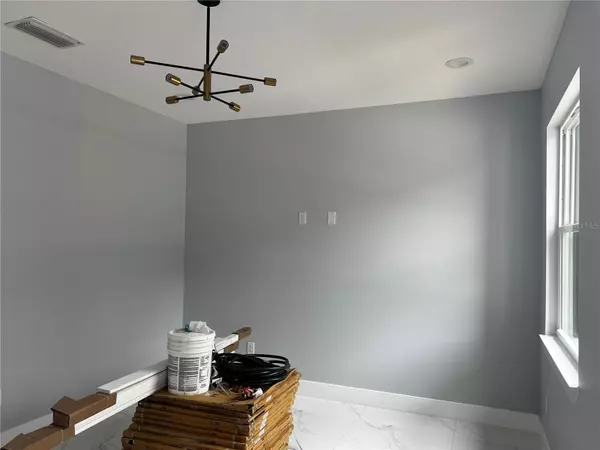$382,000
$399,900
4.5%For more information regarding the value of a property, please contact us for a free consultation.
8114 N KLONDYKE ST Tampa, FL 33604
3 Beds
2 Baths
1,535 SqFt
Key Details
Sold Price $382,000
Property Type Single Family Home
Sub Type Single Family Residence
Listing Status Sold
Purchase Type For Sale
Square Footage 1,535 sqft
Price per Sqft $248
Subdivision Sulphur Spgs Add
MLS Listing ID T3505669
Sold Date 06/12/24
Bedrooms 3
Full Baths 2
Construction Status Appraisal,Financing,Inspections
HOA Y/N No
Originating Board Stellar MLS
Year Built 2024
Annual Tax Amount $398
Lot Size 4,791 Sqft
Acres 0.11
Property Description
Under Construction. New Construction. 10-15 minutes from Downtown and Ybor. Three bed, two bath, two car garage with 1535 sqft of living space, vinyl fence and just a few weeks away from being completed. Finishes/features include white shaker cabinets, quartz countertops, stainless appliances, black hardware, lots of recessed lighting and high-quality large format porcelain tile flooring. When entering you will see the formal living area, ideal for a dining room space or small office. As you continue into the home you will see both the second and third bedrooms to the left, with the kitchen and main living area to the right. The primary bedroom and bathroom feature a walk in closet, dual vanity with glass enclosed shower and floor to ceiling tile. Contact your agent for a showing.
Location
State FL
County Hillsborough
Community Sulphur Spgs Add
Zoning RS-50
Interior
Interior Features Open Floorplan, Solid Wood Cabinets, Stone Counters, Walk-In Closet(s)
Heating Central
Cooling Central Air
Flooring Tile
Furnishings Unfurnished
Fireplace false
Appliance Disposal, Microwave, Range, Refrigerator
Laundry Electric Dryer Hookup, Washer Hookup
Exterior
Exterior Feature French Doors
Garage Spaces 2.0
Fence Vinyl
Utilities Available Cable Available, Electricity Connected, Sewer Connected, Water Connected
Waterfront false
Roof Type Shingle
Porch Covered, Rear Porch
Attached Garage true
Garage true
Private Pool No
Building
Lot Description City Limits, Sidewalk
Entry Level One
Foundation Slab
Lot Size Range 0 to less than 1/4
Builder Name MA & D CONSTRUCTION LLC
Sewer Public Sewer
Water Public
Architectural Style Florida
Structure Type Block,Stucco
New Construction true
Construction Status Appraisal,Financing,Inspections
Schools
Elementary Schools Sulphur Springs-Hb
High Schools Chamberlain-Hb
Others
Pets Allowed Yes
Senior Community No
Ownership Fee Simple
Special Listing Condition None
Read Less
Want to know what your home might be worth? Contact us for a FREE valuation!

Our team is ready to help you sell your home for the highest possible price ASAP

© 2024 My Florida Regional MLS DBA Stellar MLS. All Rights Reserved.
Bought with MY REALTY GROUP, LLC.






