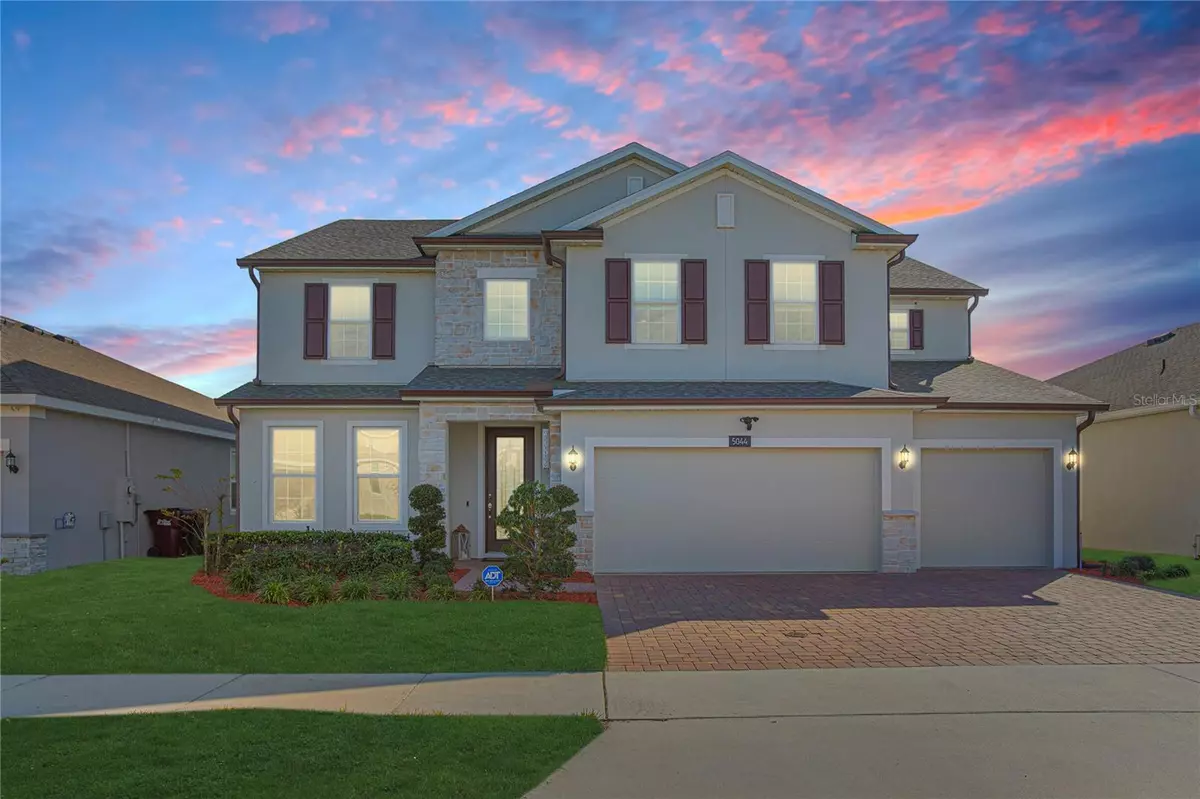$835,000
$849,000
1.6%For more information regarding the value of a property, please contact us for a free consultation.
5044 CENTER CT Saint Cloud, FL 34772
5 Beds
4 Baths
3,854 SqFt
Key Details
Sold Price $835,000
Property Type Single Family Home
Sub Type Single Family Residence
Listing Status Sold
Purchase Type For Sale
Square Footage 3,854 sqft
Price per Sqft $216
Subdivision Hanover Lakes Ph 4
MLS Listing ID O6175426
Sold Date 06/14/24
Bedrooms 5
Full Baths 3
Half Baths 1
Construction Status Inspections
HOA Fees $102/qua
HOA Y/N Yes
Originating Board Stellar MLS
Year Built 2022
Annual Tax Amount $11,314
Lot Size 6,969 Sqft
Acres 0.16
Property Description
LAST CHANCE, PRICE REDUCED!!! SELLERS ARE GOING CRAZY. DON'T MISS THIS OPPORTUNITY TO MAKE THIS BEAUTIFUL HOUSE YOUR NEW HOME!! Welcome to this EXQUISITE property that has been upgraded with LUXURIOUS AMENITIES. This STUNNING home is ready for you to move in and start experiencing the ultimate Florida lifestyle.
Featuring five bedrooms, three and a half bathrooms, and an EPOXIED three-car garage, this home offers ample space for all your needs. The backyard is truly a PARADISE, with an EXPANSIVE, GORGEOUS 360 INFINITY heated pool complete with a tanning ledge, salt water, light features, a heated spa, and an amazing COVERED BOAT DOCK.
Imagine spending your evenings relaxing by the poolside, taking in the picturesque views, and enjoying the serene ambiance. Create lasting memories as you embark on exciting adventures on the water.
The two-story living room is a highlight of this home, with a wall of doors adorned with electric shades that overlook the backyard oasis. The primary bedroom and en-suite bathroom are equally impressive, featuring a beautiful soaking tub, walk-in shower, double vanities, and two walk-in closets.
Upstairs, this property boasts a family room that is perfect for movie nights and cozy gatherings. The spacious layout of this room provides plenty of room for your loved ones to relax and enjoy quality time together. The well-designed bedrooms and bathrooms offer an ideal living arrangement for families seeking comfort and convenience.
As an owner, you will have access to visit Alligator Lake, a 3,400-acre lake with all the natural beauty that the Sunshine State has to offer. Additionally, the centrally-located community amenities center features a resort-style pool, spacious sun deck, and cabana. The splash pad and large sun deck are perfect for meeting friends and socializing with your community.
Don't miss the opportunity to make this beautiful home your own and enjoy the luxurious lifestyle it provides. Embrace the Florida way of living and experience the best of both INDOOR and OUTDOOR living in this REMARKABLE property.
Location
State FL
County Osceola
Community Hanover Lakes Ph 4
Zoning X
Rooms
Other Rooms Family Room
Interior
Interior Features Cathedral Ceiling(s), Ceiling Fans(s), Dry Bar, High Ceilings, Living Room/Dining Room Combo, Open Floorplan, Primary Bedroom Main Floor, Solid Surface Counters, Solid Wood Cabinets, Split Bedroom, Thermostat, Walk-In Closet(s), Window Treatments
Heating Central
Cooling Central Air
Flooring Carpet, Ceramic Tile, Epoxy
Fireplace false
Appliance Dishwasher, Dryer, Electric Water Heater, Microwave, Range, Refrigerator, Washer, Water Softener
Laundry Inside, Upper Level
Exterior
Exterior Feature Irrigation System, Lighting, Rain Gutters, Sidewalk, Sliding Doors
Garage Spaces 3.0
Fence Other
Pool Gunite, Heated, In Ground, Infinity, Lighting, Salt Water
Community Features No Truck/RV/Motorcycle Parking, Playground, Pool
Utilities Available Cable Available, Electricity Available
Waterfront true
Waterfront Description Canal - Freshwater,Lake
View Y/N 1
Water Access 1
Water Access Desc Canal - Freshwater,Lake - Chain of Lakes
View Water
Roof Type Shingle
Attached Garage true
Garage true
Private Pool Yes
Building
Lot Description City Limits
Story 2
Entry Level Two
Foundation Slab
Lot Size Range 0 to less than 1/4
Sewer Public Sewer
Water Public
Architectural Style Traditional
Structure Type Concrete,Stone
New Construction false
Construction Status Inspections
Schools
Elementary Schools Hickory Tree Elem
Middle Schools Harmony Middle
High Schools Harmony High
Others
Pets Allowed Cats OK, Dogs OK
Senior Community No
Ownership Fee Simple
Monthly Total Fees $102
Acceptable Financing Cash, Conventional, VA Loan
Membership Fee Required Required
Listing Terms Cash, Conventional, VA Loan
Special Listing Condition None
Read Less
Want to know what your home might be worth? Contact us for a FREE valuation!

Our team is ready to help you sell your home for the highest possible price ASAP

© 2024 My Florida Regional MLS DBA Stellar MLS. All Rights Reserved.
Bought with HOMEVEST REALTY






