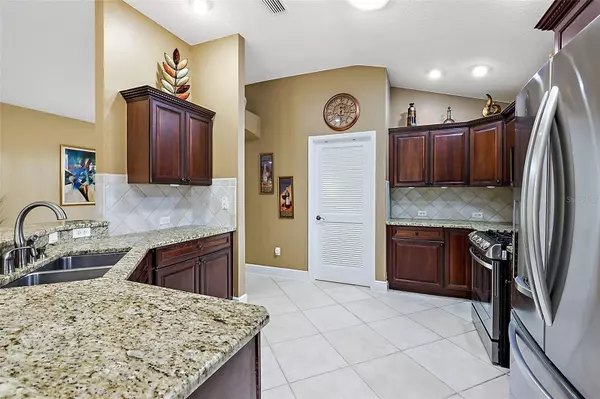$626,000
$650,000
3.7%For more information regarding the value of a property, please contact us for a free consultation.
996 VANCE TRL The Villages, FL 32162
3 Beds
2 Baths
2,374 SqFt
Key Details
Sold Price $626,000
Property Type Single Family Home
Sub Type Single Family Residence
Listing Status Sold
Purchase Type For Sale
Square Footage 2,374 sqft
Price per Sqft $263
Subdivision The Villages
MLS Listing ID G5079841
Sold Date 06/14/24
Bedrooms 3
Full Baths 2
Construction Status Inspections
HOA Y/N No
Originating Board Stellar MLS
Year Built 2006
Annual Tax Amount $2,501
Lot Size 0.260 Acres
Acres 0.26
Property Description
GORGEOUS 3/2 JUNIPER (LANTANA) with large CLIMATE-CONTROLLED, ENCLOSED LANAI (with rare TRAY ceiling), fabulous BIRDCAGE, and OVERSIZED 2 CAR + GOLF CAR GARAGE on quiet CUL-DE-SAC just MINUTES from LAKE SUMTER LANDING in the picturesque Village of Caroline! ROOM for POOL! BOND PAID! The unique architectural details of HardiPanel (concrete), board and batten vertical siding, metal roof accents, corbeled gables and soffits, and a decorative entryway add to the exterior charm of this fabulous home. Curbed landscaping beds, brick patterned drive and walkway, and a beautiful leaded glass front door with two sidelights and large transom window welcome you in to the bright, generous foyer. This lovely entryway features high ceilings and a custom designed tile floor. The EXPANSIVE living and dining rooms boast diagonally TILED floors and soaring VAULTED ceilings that enhance the spacious open feel of the home. Additional upgrades of this beautiful home include PLANTATION SHUTTERS, HIGH baseboards, curved doorways, multiple SOLAR TUBES, whole house water filtration system, multiple lightning rods, and NEW LED lighting and ceiling fans. The amazing kitchen features beautiful CHERRY cabinetry, GRANITE countertops, TILED backsplashes, STAINLESS appliances, GAS oven, pull-outs, vaulted ceiling, tile flooring, eat-in bar, and a convenient PANTRY. The adjacent dinette, with additional seating area, is surrounded by two large windows for abundant natural light. Double sets of French doors from the main living area lead to an ENORMOUS ENCLOSED 25' x 12' CLIMATE CONTROLLED lanai with beautiful patterned TILE flooring. There’s also an attached 31’ x 16’ BIRDCAGE offering the perfect space to relax and enjoy the Florida sun. VAULTED ceilings, LAMINATE flooring, and TWO CUSTOMIZED WALK-IN closets grace the primary bedroom. Its en-suite bathroom offers CHERRY cabinetry with DOUBLE sinks and GRANITE countertops, WALK-IN shower with a frameless glass door, a soaking TUB, and a LINEN closet. Two additional bedrooms and a second bathroom are conveniently located near the front of the home ensuring plenty of PRIVACY for guests. Bedrooms two and three each feature LAMINATE flooring, VAULTED ceilings, and built in closets. The guest bathroom has TILED floors, CHERRY cabinetry, and a combination tub and shower. The LARGE laundry room features newer washer and dryer, utility sink, shelving, and additional cabinets for ample storage. Completing the package is an OVERSIZED 33’x 25’ two-car + golf car garage with painted floors, attic access with stairs and solar fan, and an exterior side door offering a wonderful outdoor area for pets. DON’T MISS THE OPPORTUNITY TO MAKE THIS FABULOUS HOME YOUR OWN! The Village of Caroline is conveniently located JUST MINUTES from LAKE SUMTER LANDING. Close to Coconut Cove Recreation Center; Mallory Hill Country Club; Caroline Neighborhood Pool; additional recreation centers, golf, pickle ball, and swimming pools; and abundance of shopping, restaurants, banks, and more. PLEASE WATCH OUR WALKTHROUGH VIDEO OF THIS GORGEOUS HOME IN AN AMAZING LOCATION and call today to schedule your Private Showing or Virtual Tour!
Location
State FL
County Sumter
Community The Villages
Zoning RESI
Interior
Interior Features Ceiling Fans(s), Eat-in Kitchen, High Ceilings, Living Room/Dining Room Combo, Primary Bedroom Main Floor, Stone Counters, Thermostat, Walk-In Closet(s)
Heating Central
Cooling Central Air, Mini-Split Unit(s)
Flooring Laminate, Tile
Fireplace false
Appliance Dishwasher, Dryer, Microwave, Range, Refrigerator, Washer
Laundry Inside, Laundry Room
Exterior
Exterior Feature French Doors
Garage Driveway, Garage Door Opener, Golf Cart Garage, Golf Cart Parking, Ground Level, Oversized
Garage Spaces 2.0
Community Features Community Mailbox, Golf Carts OK, Golf, Playground, Pool, Restaurant, Sidewalks, Special Community Restrictions, Tennis Courts
Utilities Available Public
Amenities Available Fence Restrictions, Golf Course, Pickleball Court(s), Playground, Pool, Recreation Facilities, Shuffleboard Court, Tennis Court(s), Trail(s), Vehicle Restrictions
Waterfront false
Roof Type Metal,Shingle
Porch Enclosed, Rear Porch, Screened
Parking Type Driveway, Garage Door Opener, Golf Cart Garage, Golf Cart Parking, Ground Level, Oversized
Attached Garage true
Garage true
Private Pool No
Building
Lot Description Cul-De-Sac, Landscaped, Near Golf Course
Entry Level One
Foundation Slab
Lot Size Range 1/4 to less than 1/2
Sewer Public Sewer
Water Public
Structure Type HardiPlank Type,Wood Frame
New Construction false
Construction Status Inspections
Others
HOA Fee Include Pool,Recreational Facilities
Senior Community No
Ownership Fee Simple
Monthly Total Fees $195
Acceptable Financing Cash, Conventional, FHA, VA Loan
Listing Terms Cash, Conventional, FHA, VA Loan
Special Listing Condition None
Read Less
Want to know what your home might be worth? Contact us for a FREE valuation!

Our team is ready to help you sell your home for the highest possible price ASAP

© 2024 My Florida Regional MLS DBA Stellar MLS. All Rights Reserved.
Bought with NEXTHOME SALLY LOVE REAL ESTATE






