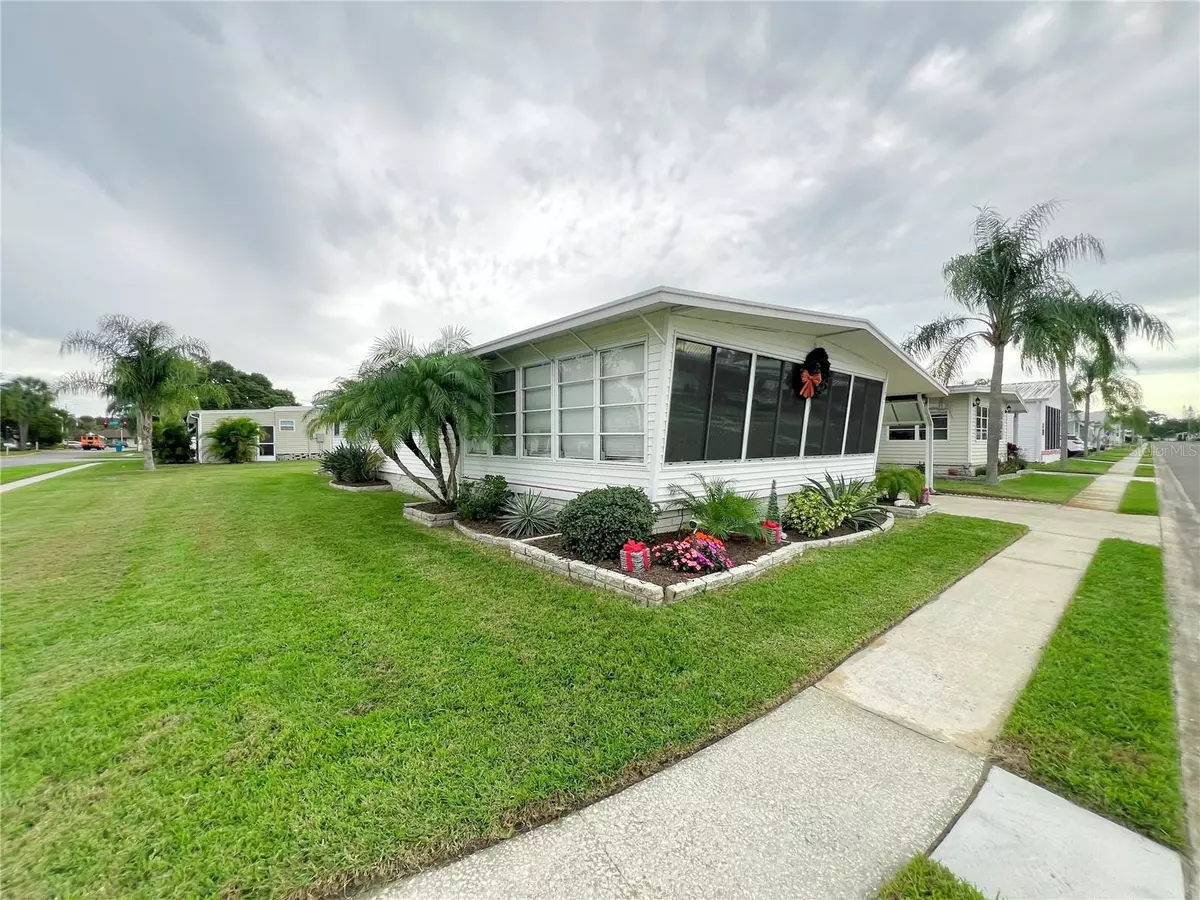$200,000
$209,900
4.7%For more information regarding the value of a property, please contact us for a free consultation.
1100 BELCHER RD S #126 Largo, FL 33771
2 Beds
2 Baths
1,497 SqFt
Key Details
Sold Price $200,000
Property Type Mobile Home
Sub Type Mobile Home - Pre 1976
Listing Status Sold
Purchase Type For Sale
Square Footage 1,497 sqft
Price per Sqft $133
Subdivision Fairway Village Mobile Home Park Unrec
MLS Listing ID U8226866
Sold Date 06/12/24
Bedrooms 2
Full Baths 2
Construction Status Inspections,Pending 3rd Party Appro
HOA Fees $396/mo
HOA Y/N Yes
Originating Board Stellar MLS
Year Built 1970
Annual Tax Amount $1,560
Property Description
AVAILABLE IMMEDIATELY!!!!!! GREAT LOCATION WITH BRETHTAKING VIEWS!!!!!! BEST location (Pet Section) of Fairway Village, this property is positioned on one of the most expansive corner lots, merely two blocks within the community. Upon entering, you'll be greeted by a 2-bedroom, 2-bathroom open floor plan with close to 1500 SQ feet of heated and cooled interior space that seamlessly blends comfort with sophistication. The generously sized front Florida room offers captivating views of the lake through its extra-large windows, creating a serene ambiance that invites relaxation and tranquility. With its roof over and vinyl siding, this versatile space extends seamlessly to a driveway accommodating two cars, while a thoughtfully enclosed bonus room, accessible through double French doors, provides ample storage or a cozy retreat for a golf cart. Adjacent to this space, an extended large shed with barn door entry offers convenient storage options and houses a washer and dryer, with easy access to the backyard. Ensuring year-round comfort and efficiency, the air conditioning unit, replaced in 2017 and meticulously serviced annually, received a motor control module upgrade in April 2023. Recently completed is the NEW VAPOR BARRIER in 2024! Additional enhancements include new plumbing under home, a new electric panel in 2019 and recent updates to select windows. Inside, the open floor plan unfolds to reveal a spacious living room, well-proportioned dining area, and seamlessly connected kitchen with neutral color cabinets and ALL NEW Whirlpool 2024 appliances. A door from the kitchen leads to the lanai/bonus room under the carport, providing convenient access from within the home. The residence exudes a tasteful Florida-inspired aesthetic, with each bedroom featuring built-in dressers, one with a desk, and closets with additional storage above. The primary en suite boasts a spacious bathroom with double sinks and a tub/shower combo, offering the utmost in comfort and convenience. Fairway Village is a 100% resident-owned manufactured home community, offering an array of amenities including two pools, Jacuzzis, shuffleboard courts, a fitness center, billiard room, meeting rooms, fully equipped kitchen, library, and a 9-hole par-3 golf course for residents and guests to enjoy. With a low monthly maintenance fee of only $396.00 encompassing essential services, Fairway Village presents an unparalleled opportunity for resort-style living for persons aged 55 and older. Arrange your appointment promptly to secure your opportunity to own this exclusive residence. All dimensions provided are approximate and should be verified by the prospective buyer. While the listing information is deemed reliable, independent verification is recommended for accuracy.
Rarely do opportunities arise to acquire homes of this caliber, offering panoramic lake views within the coveted (Pet Section) of Fairway Village. Partically furnished, tagged furniture does not convey. The co-op land share in this resident owned community, is included in the list price.
Location
State FL
County Pinellas
Community Fairway Village Mobile Home Park Unrec
Zoning RES
Direction S
Rooms
Other Rooms Bonus Room, Florida Room, Great Room
Interior
Interior Features Ceiling Fans(s), Living Room/Dining Room Combo, Open Floorplan, Window Treatments
Heating Central, Electric
Cooling Central Air
Flooring Carpet, Concrete, Laminate
Furnishings Partially
Fireplace false
Appliance Dishwasher, Disposal, Dryer, Microwave, Range, Refrigerator, Washer
Laundry Laundry Room, Outside
Exterior
Exterior Feature French Doors, Hurricane Shutters, Irrigation System, Private Mailbox, Rain Gutters, Sidewalk
Pool Gunite, Heated, In Ground
Community Features Association Recreation - Owned, Buyer Approval Required, Clubhouse, Deed Restrictions, Fitness Center, Golf Carts OK, Golf, Pool, Sidewalks, Special Community Restrictions
Utilities Available Cable Available, Cable Connected, Public, Sewer Connected, Street Lights, Underground Utilities, Water Connected
Amenities Available Cable TV, Clubhouse, Fence Restrictions, Fitness Center, Golf Course, Maintenance, Pool, Recreation Facilities, Security, Shuffleboard Court, Spa/Hot Tub
View Y/N 1
View Water
Roof Type Roof Over
Porch Enclosed, Front Porch, Side Porch
Garage false
Private Pool No
Building
Lot Description Corner Lot, City Limits, Landscaped, Near Golf Course, Near Public Transit, Oversized Lot, Sidewalk, Paved
Story 1
Entry Level One
Foundation Crawlspace
Lot Size Range Non-Applicable
Sewer Public Sewer
Water Public
Architectural Style Other
Structure Type Metal Frame,Vinyl Siding,Wood Frame
New Construction false
Construction Status Inspections,Pending 3rd Party Appro
Others
Pets Allowed Yes
HOA Fee Include Cable TV,Common Area Taxes,Pool,Escrow Reserves Fund,Internet,Maintenance Grounds,Management,Pest Control,Private Road,Recreational Facilities,Security,Sewer,Trash,Water
Senior Community Yes
Pet Size Medium (36-60 Lbs.)
Ownership Co-op
Monthly Total Fees $396
Acceptable Financing Cash
Membership Fee Required Required
Listing Terms Cash
Num of Pet 1
Special Listing Condition None
Read Less
Want to know what your home might be worth? Contact us for a FREE valuation!

Our team is ready to help you sell your home for the highest possible price ASAP

© 2024 My Florida Regional MLS DBA Stellar MLS. All Rights Reserved.
Bought with FLORIDA EXECUTIVE REALTY





