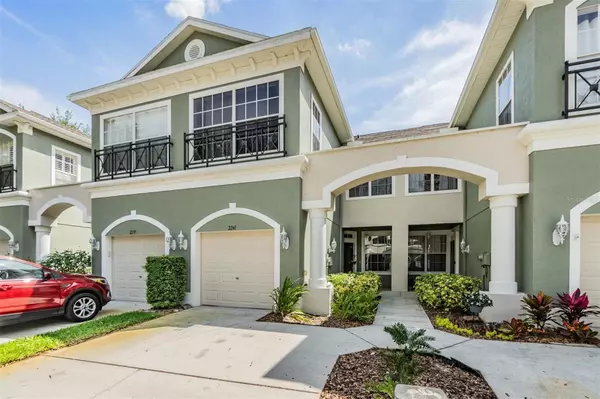$319,000
$335,000
4.8%For more information regarding the value of a property, please contact us for a free consultation.
2241 PARK CRESCENT DR Land O Lakes, FL 34639
3 Beds
3 Baths
1,802 SqFt
Key Details
Sold Price $319,000
Property Type Townhouse
Sub Type Townhouse
Listing Status Sold
Purchase Type For Sale
Square Footage 1,802 sqft
Price per Sqft $177
Subdivision Huntington Ridge Twnhms
MLS Listing ID T3514410
Sold Date 06/11/24
Bedrooms 3
Full Baths 2
Half Baths 1
Construction Status Inspections
HOA Fees $330/mo
HOA Y/N Yes
Originating Board Stellar MLS
Year Built 2006
Annual Tax Amount $1,512
Lot Size 2,613 Sqft
Acres 0.06
Property Description
Welcome to Your Perfect Oasis in Land O' Lakes with a breathtaking pond view. This exquisite 3-bedroom, 2.5-bathroom townhouse at 2241 Park Crescent Drive offers the ultimate blend of comfort and tranquility in a peaceful, gated community.
Step inside and be greeted by a flowing floor plan, ideal for entertaining. The kitchen boasts a spacious eat-in area – perfect for family meals or creating a dedicated office nook. Unwind after a long day in your master suite, a true private retreat. The large walk-in closet provides ample storage, while the luxurious bathroom features double sinks, a soaking tub, and a separate shower to melt away your stress. Enjoy Florida's sunshine in style on the screened lanai, overlooking your tranquil and spacious pond view, one of the largest in the community. High ceilings and elegant chair railing throughout the home create a open feel. The additional 2 bedrooms complete this beautiful townhome. Need parking for the whole family or guests? This unit is located towards the end of the cul-de-sac with minimal traffic and plentiful guest parking spaces. This isn't just a house, it's a lifestyle. The community boasts a sparkling pool, just steps away form the doorstep – perfect for cooling off on a hot summer day. Top-rated schools, shopping, dining, and entertainment are all just minutes away, making this the ideal location for your family.
Don't let this dream home slip away! Contact me today to schedule a showing and make 2241 Park Crescent Drive your own!
Location
State FL
County Pasco
Community Huntington Ridge Twnhms
Zoning MPUD
Interior
Interior Features Eat-in Kitchen, Kitchen/Family Room Combo, Living Room/Dining Room Combo, PrimaryBedroom Upstairs, Thermostat, Walk-In Closet(s)
Heating Electric
Cooling Central Air
Flooring Ceramic Tile, Laminate, Wood
Furnishings Unfurnished
Fireplace false
Appliance Dishwasher, Dryer, Electric Water Heater, Microwave, Range, Refrigerator, Washer, Water Filtration System
Laundry Laundry Closet, Upper Level
Exterior
Exterior Feature Rain Gutters, Sidewalk, Sliding Doors
Garage Driveway, Ground Level, Guest
Garage Spaces 1.0
Pool In Ground
Community Features Community Mailbox, Gated Community - No Guard, Park, Pool, Sidewalks
Utilities Available BB/HS Internet Available, Cable Connected, Public
Amenities Available Cable TV, Gated, Pool
Waterfront true
Waterfront Description Pond
View Y/N 1
View Trees/Woods, Water
Roof Type Shingle
Parking Type Driveway, Ground Level, Guest
Attached Garage true
Garage true
Private Pool No
Building
Lot Description Cul-De-Sac
Story 2
Entry Level Two
Foundation Slab
Lot Size Range 0 to less than 1/4
Sewer Public Sewer
Water Public
Structure Type Block,Concrete,Stucco
New Construction false
Construction Status Inspections
Schools
Elementary Schools Lake Myrtle Elementary-Po
Middle Schools Charles S. Rushe Middle-Po
High Schools Sunlake High School-Po
Others
Pets Allowed Number Limit
HOA Fee Include Cable TV,Pool,Maintenance Structure,Maintenance Grounds,Sewer,Trash,Water
Senior Community No
Pet Size Medium (36-60 Lbs.)
Ownership Fee Simple
Monthly Total Fees $330
Acceptable Financing Cash, Conventional, FHA, VA Loan
Membership Fee Required Required
Listing Terms Cash, Conventional, FHA, VA Loan
Num of Pet 2
Special Listing Condition None
Read Less
Want to know what your home might be worth? Contact us for a FREE valuation!

Our team is ready to help you sell your home for the highest possible price ASAP

© 2024 My Florida Regional MLS DBA Stellar MLS. All Rights Reserved.
Bought with EXP REALTY LLC






