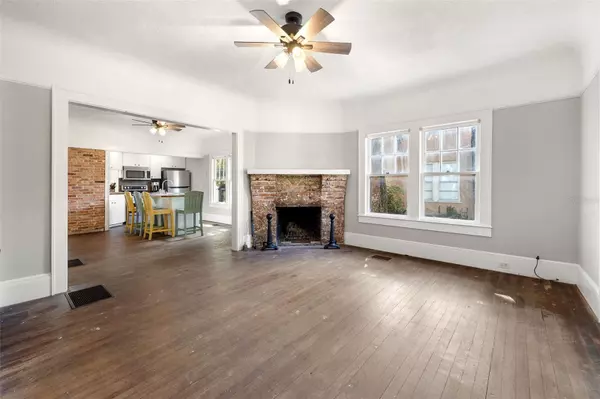$285,000
$289,000
1.4%For more information regarding the value of a property, please contact us for a free consultation.
1510 E WASHINGTON AVE Eustis, FL 32726
5 Beds
2 Baths
2,017 SqFt
Key Details
Sold Price $285,000
Property Type Single Family Home
Sub Type Single Family Residence
Listing Status Sold
Purchase Type For Sale
Square Footage 2,017 sqft
Price per Sqft $141
Subdivision Eustis Owens & Geisler Rev
MLS Listing ID G5080458
Sold Date 06/04/24
Bedrooms 5
Full Baths 2
Construction Status Financing,Inspections
HOA Y/N No
Originating Board Stellar MLS
Year Built 1923
Annual Tax Amount $2,840
Lot Size 8,276 Sqft
Acres 0.19
Property Description
Captivating Craftsman-style Cottage: This delightful 5-bedroom, 2-bathroom home features a plethora of original details, including hardwood floors, glass doorknobs, and 10-inch baseboards. The kitchen offers ample storage, stainless steel appliances, and a charming breakfast nook complete with a wood-burning fireplace. The living room boasts another wood-burning fireplace and an original built-in display. Adjacent is a screened-in porch, ideal for relaxing on its swinging seat. Conveniently located within walking distance to the High School. Investors are welcome, as this home presents an opportunity for customization and personalization. Make it your own with your fixer upper/unique touch.
Location
State FL
County Lake
Community Eustis Owens & Geisler Rev
Zoning RES
Rooms
Other Rooms Florida Room, Great Room, Inside Utility
Interior
Interior Features Built-in Features, Ceiling Fans(s), Eat-in Kitchen, High Ceilings, Primary Bedroom Main Floor, Thermostat
Heating Central
Cooling Central Air
Flooring Tile, Wood
Fireplaces Type Wood Burning
Furnishings Unfurnished
Fireplace true
Appliance Dishwasher, Dryer, Electric Water Heater, Gas Water Heater, Microwave, Refrigerator, Washer
Laundry Electric Dryer Hookup, Inside, Laundry Room
Exterior
Exterior Feature French Doors, Sidewalk
Garage Driveway, Ground Level, Off Street
Garage Spaces 1.0
Fence Wood
Utilities Available BB/HS Internet Available, Cable Available, Electricity Available, Electricity Connected, Phone Available, Public, Sewer Available, Sewer Connected, Water Available, Water Connected
Waterfront false
View City
Roof Type Other,Shingle
Porch Covered, Enclosed, Rear Porch, Screened
Parking Type Driveway, Ground Level, Off Street
Attached Garage false
Garage true
Private Pool No
Building
Lot Description City Limits, Level, Sidewalk, Paved
Story 2
Entry Level Two
Foundation Crawlspace
Lot Size Range 0 to less than 1/4
Sewer Public Sewer
Water Public
Architectural Style Craftsman
Structure Type Stucco,Wood Frame
New Construction false
Construction Status Financing,Inspections
Others
Pets Allowed Yes
Senior Community No
Ownership Fee Simple
Acceptable Financing Cash, Conventional
Listing Terms Cash, Conventional
Special Listing Condition None
Read Less
Want to know what your home might be worth? Contact us for a FREE valuation!

Our team is ready to help you sell your home for the highest possible price ASAP

© 2024 My Florida Regional MLS DBA Stellar MLS. All Rights Reserved.
Bought with ROBERT SLACK LLC






