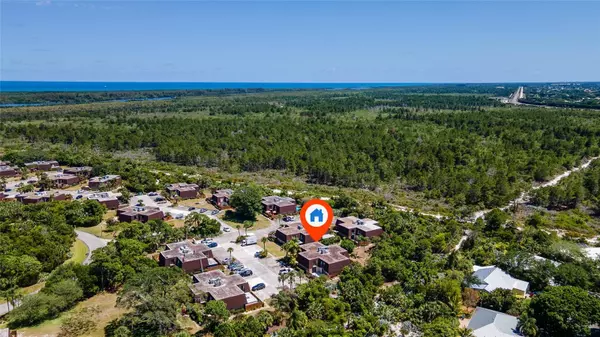$270,000
$265,000
1.9%For more information regarding the value of a property, please contact us for a free consultation.
5726 SE RIVERBOAT DR Stuart, FL 34997
2 Beds
3 Baths
1,288 SqFt
Key Details
Sold Price $270,000
Property Type Townhouse
Sub Type Townhouse
Listing Status Sold
Purchase Type For Sale
Square Footage 1,288 sqft
Price per Sqft $209
Subdivision River Pines
MLS Listing ID O6196804
Sold Date 05/24/24
Bedrooms 2
Full Baths 2
Half Baths 1
HOA Fees $230/mo
HOA Y/N Yes
Originating Board Stellar MLS
Year Built 1980
Annual Tax Amount $455
Lot Size 1,306 Sqft
Acres 0.03
Property Description
One or more photo(s) has been virtually staged. Embrace Coastal Living in this fully remodeled 2-story, 2-bed, 2.5-bath townhome nestled in the serene River Pines community. Step inside to discover a spacious living room adorned with sleek ceramic flooring, flooded with natural light. The kitchen boasts a breakfast area, while the patio is perfect for relaxation or hosting summer barbecues. Upstairs, two bedrooms feature laminate flooring. Enjoy your morning coffee or unwind in the evenings on the balcony. Washer and dryer included. Enjoy community amenities like the pool, tennis courts, and biking trails. Nature lovers will relish the proximity to the intercoastal for fishing and kayaking. Plus, low HOA fees make this home even more appealing.
Location
State FL
County Martin
Community River Pines
Zoning PUD-R
Interior
Interior Features Eat-in Kitchen, Other, PrimaryBedroom Upstairs
Heating Central
Cooling Central Air
Flooring Ceramic Tile, Laminate
Fireplace false
Appliance Dishwasher, Dryer, Microwave, Range, Refrigerator, Washer
Laundry Inside
Exterior
Exterior Feature Balcony, Other
Garage Assigned, Other
Community Features Buyer Approval Required, No Truck/RV/Motorcycle Parking, Pool, Racquetball, Tennis Courts
Utilities Available Cable Available
Waterfront false
View Garden
Roof Type Other
Porch Patio
Parking Type Assigned, Other
Garage false
Private Pool No
Building
Entry Level Two
Foundation Concrete Perimeter
Lot Size Range 0 to less than 1/4
Sewer Public Sewer
Water Public
Structure Type Concrete,Stucco
New Construction false
Others
Pets Allowed Yes
HOA Fee Include Other
Senior Community No
Ownership Fee Simple
Monthly Total Fees $230
Acceptable Financing Cash, Conventional, FHA
Membership Fee Required Required
Listing Terms Cash, Conventional, FHA
Special Listing Condition None
Read Less
Want to know what your home might be worth? Contact us for a FREE valuation!

Our team is ready to help you sell your home for the highest possible price ASAP

© 2024 My Florida Regional MLS DBA Stellar MLS. All Rights Reserved.
Bought with STELLAR NON-MEMBER OFFICE






