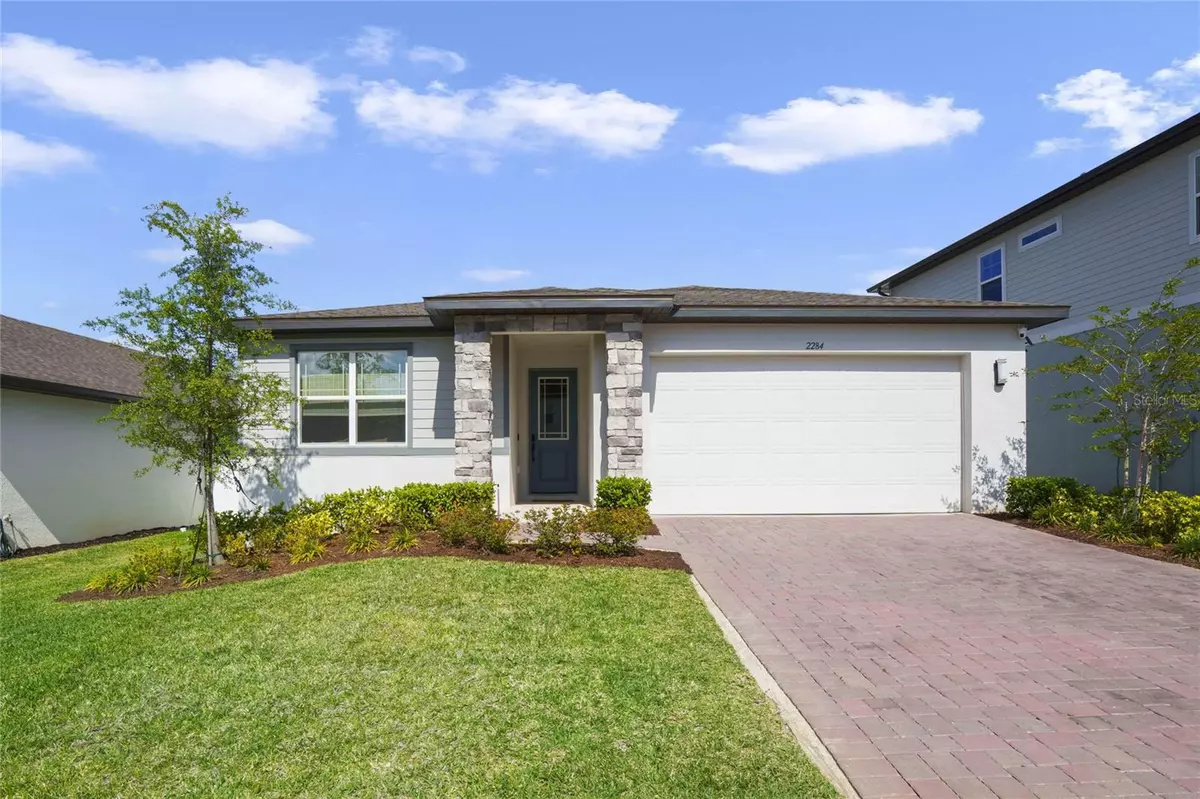$514,000
$514,000
For more information regarding the value of a property, please contact us for a free consultation.
2284 CROSSBOW ST Minneola, FL 34715
4 Beds
3 Baths
2,200 SqFt
Key Details
Sold Price $514,000
Property Type Single Family Home
Sub Type Single Family Residence
Listing Status Sold
Purchase Type For Sale
Square Footage 2,200 sqft
Price per Sqft $233
Subdivision Villages/Minneola Hills Ph 1A
MLS Listing ID G5081168
Sold Date 05/24/24
Bedrooms 4
Full Baths 3
HOA Fees $8/ann
HOA Y/N Yes
Originating Board Stellar MLS
Year Built 2022
Annual Tax Amount $8,165
Lot Size 6,534 Sqft
Acres 0.15
Property Description
Welcome to 2284 Crossbow Street, a stunning residence nestled in the heart of The Villages of Minneola Hills Community. Why wait for new construction when this model-like gem is ready to become your dream home? This home is not just beautiful; it's smart too. Built by Meritage Homes, they are known for their innovative, smart, and energy-efficient homes. Step through the front door of the "Pomelo Model" and be swept away by over $45,000 worth of builder upgrades that catapult this home into a class all its own. The open floor plan weaves together living spaces with upscale EVP flooring underfoot and modern designer finishes throughout - an ideal setting for entertaining guests or creating cherished family memories. The gourmet kitchen is a vision in light and space, featuring quartz countertops perfect for meal prep or casual dining at the expansive kitchen island. Prepare to be wowed by upgraded appliances, including the JennAir RISE 27" Combination Wall Oven (retailing over $5,000) and sleek Samsung Bespoke 4-Door French Door Refrigerator. This Energy Star-rated Smart Home offers four spacious bedrooms and three full baths, ensuring ample space for everyone. The split floor plan guarantees privacy, while the fourth bedroom boasts a private bath - an ideal guest suite or office space. Retreat to your primary suite at the rear of the home, complete with a generous walk-in closet. Step outside onto your covered lanai or relish peace within your private 6-foot vinyl fencing - perfect for backyard barbecues or simply basking in Florida's year-round sunshine. Location is key! This home has it all: it's conveniently located near shopping centers, restaurants, and top-notch schools, with easy access to the Turnpike entrance, making commuting to Orlando or Theme Parks a breeze! Experience all that 2284 Crossbow Street has on offer today! Don't delay; schedule your personal tour now! **Check out the video tour, you won't be disappointed! **
Location
State FL
County Lake
Community Villages/Minneola Hills Ph 1A
Interior
Interior Features Ceiling Fans(s), Kitchen/Family Room Combo, Open Floorplan, Solid Surface Counters, Split Bedroom, Thermostat, Walk-In Closet(s), Window Treatments
Heating Central, Electric
Cooling Central Air
Flooring Luxury Vinyl
Fireplace false
Appliance Built-In Oven, Convection Oven, Cooktop, Dishwasher, Disposal, Dryer, Electric Water Heater, Microwave, Range, Refrigerator, Washer
Laundry Inside
Exterior
Exterior Feature Irrigation System, Lighting, Sidewalk, Sliding Doors
Garage Spaces 2.0
Fence Vinyl
Community Features Community Mailbox
Utilities Available Cable Connected, Electricity Connected, Public, Underground Utilities
Roof Type Shingle
Porch Covered
Attached Garage true
Garage true
Private Pool No
Building
Entry Level One
Foundation Slab
Lot Size Range 0 to less than 1/4
Sewer Public Sewer
Water Public
Structure Type Block,Stucco
New Construction false
Others
Pets Allowed Breed Restrictions, Cats OK, Dogs OK
Senior Community No
Ownership Fee Simple
Monthly Total Fees $8
Acceptable Financing Cash, Conventional, FHA, VA Loan
Membership Fee Required Required
Listing Terms Cash, Conventional, FHA, VA Loan
Special Listing Condition None
Read Less
Want to know what your home might be worth? Contact us for a FREE valuation!

Our team is ready to help you sell your home for the highest possible price ASAP

© 2024 My Florida Regional MLS DBA Stellar MLS. All Rights Reserved.
Bought with RE/MAX PRIME PROPERTIES





