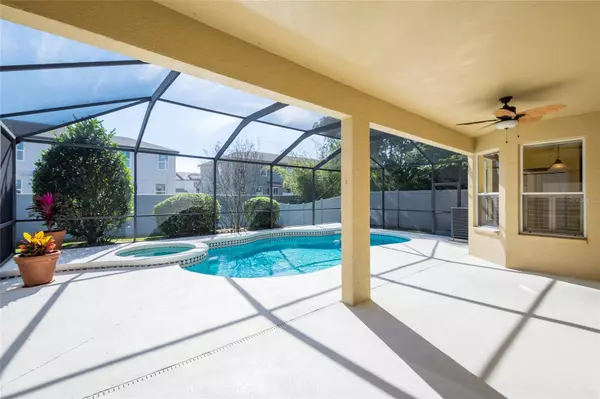$440,000
$449,000
2.0%For more information regarding the value of a property, please contact us for a free consultation.
8901 SANDY PLAINS DR Riverview, FL 33578
3 Beds
2 Baths
1,703 SqFt
Key Details
Sold Price $440,000
Property Type Single Family Home
Sub Type Single Family Residence
Listing Status Sold
Purchase Type For Sale
Square Footage 1,703 sqft
Price per Sqft $258
Subdivision Parkway Center Single Family P
MLS Listing ID U8229476
Sold Date 05/21/24
Bedrooms 3
Full Baths 2
HOA Fees $26/ann
HOA Y/N Yes
Originating Board Stellar MLS
Year Built 2005
Annual Tax Amount $5,166
Lot Size 6,098 Sqft
Acres 0.14
Lot Dimensions 50x122
Property Description
One or more photo(s) has been virtually staged. Welcome to this charming three-bedroom, two-bathroom home nestled in the desirable community of Riverview. This house features a swimming pool with screened enclosure, jacuzzi and lanai which are perfect for your family and friends. With 1,703 square feet of well-designed living space, this home offers both comfort and privacy. Once you walk through the door, you feel the wide-open floor plan from the high ceilings, a large living room and a separate dining room that can be used as an office space. The kitchen is a chef's delight featuring Corian countertops, tall wood cabinets with custom trim, gas stove, stainless steel Samsung refrigerator, and a separate dinette area for breakfast. The inviting laminate flooring flows throughout the living room and the bedrooms, providing easy maintenance. The open and spacious layout allows for easy meal preparation and entertainment, making this area the heart of the home. The sliding glass doors off the living room lead to the backyard, providing a seamless transition for indoor-outdoor living. Enjoy relaxing evenings or host barbecues with family and friends in this private outdoor space in your fenced-in yard. The spacious master bedroom features a walk-in closet, providing ample storage for your clothing. The attached bathroom offers his and her sinks, a soaking tub, and a separate stand-up shower, creating a luxurious and spa-like retreat. The additional bedrooms located on the other side of the house creating privacy for family members or guests. Adding to the appeal, this home features a two-car garage, inside laundry room, four-year old roof and AC unit, offering peace of mind and long-lasting protection. Located in the desirable area of Riverview, this home offers convenient access to schools, shopping, dining, and entertainment options, ensuring a vibrant and enjoyable lifestyle. Don't miss the opportunity to make this house your home. Schedule a showing today and embrace the comfort, style, and community amenities that this Riverview gem has to offer.
Location
State FL
County Hillsborough
Community Parkway Center Single Family P
Zoning PD
Rooms
Other Rooms Formal Dining Room Separate
Interior
Interior Features Cathedral Ceiling(s), Eat-in Kitchen, Open Floorplan, Primary Bedroom Main Floor, Split Bedroom, Thermostat, Walk-In Closet(s), Window Treatments
Heating Central, Electric
Cooling Central Air
Flooring Laminate, Tile
Furnishings Unfurnished
Fireplace false
Appliance Dishwasher, Dryer, Microwave, Range, Refrigerator, Washer
Laundry Inside, Laundry Room
Exterior
Exterior Feature Sliding Doors
Garage Driveway, Garage Door Opener
Garage Spaces 2.0
Fence Vinyl
Pool In Ground, Screen Enclosure
Utilities Available Public
Waterfront false
View Pool
Roof Type Shingle
Porch Rear Porch, Screened
Parking Type Driveway, Garage Door Opener
Attached Garage true
Garage true
Private Pool Yes
Building
Story 1
Entry Level One
Foundation Slab
Lot Size Range 0 to less than 1/4
Sewer Public Sewer
Water Public
Structure Type Block
New Construction false
Others
Pets Allowed Breed Restrictions, Number Limit, Yes
Senior Community No
Ownership Fee Simple
Monthly Total Fees $26
Membership Fee Required Required
Num of Pet 4
Special Listing Condition None
Read Less
Want to know what your home might be worth? Contact us for a FREE valuation!

Our team is ready to help you sell your home for the highest possible price ASAP

© 2024 My Florida Regional MLS DBA Stellar MLS. All Rights Reserved.
Bought with KELLER WILLIAMS SOUTH TAMPA






