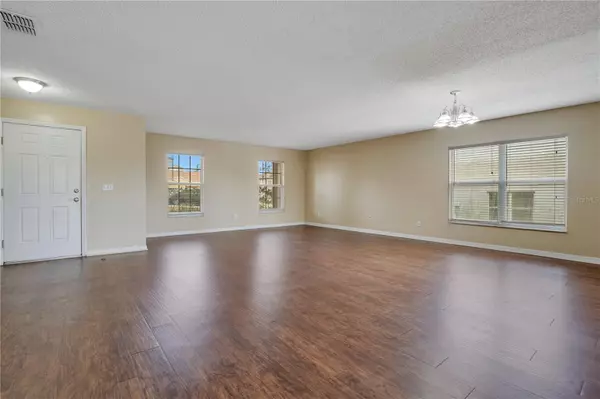$489,000
$494,900
1.2%For more information regarding the value of a property, please contact us for a free consultation.
1853 WAKE FOREST AVE Clermont, FL 34711
5 Beds
4 Baths
3,480 SqFt
Key Details
Sold Price $489,000
Property Type Single Family Home
Sub Type Single Family Residence
Listing Status Sold
Purchase Type For Sale
Square Footage 3,480 sqft
Price per Sqft $140
Subdivision Clermont Skyridge Valley Ph 02 Lt 130
MLS Listing ID O6182606
Sold Date 05/20/24
Bedrooms 5
Full Baths 3
Half Baths 1
Construction Status Appraisal,Financing,Inspections
HOA Fees $71/qua
HOA Y/N Yes
Originating Board Stellar MLS
Year Built 2003
Annual Tax Amount $5,376
Lot Size 9,583 Sqft
Acres 0.22
Property Description
**Take advantage of a seller paid promotion offer of 2% of the purchase price towards closing costs or rate buy down**
Welcome to a spacious and comfortable 2-story home tailored to meet your family's needs. This residence boasts formal Living and Dining Rooms, a generously sized Family Room seamlessly connected to the Eat-in-Kitchen, and a large Bonus Room – an ideal space for a variety of family activities. The primary bedroom, along with the other bedrooms, is thoughtfully situated upstairs, providing a tranquil retreat. For added convenience and flexibility, there's a 5th bedroom located downstairs. This home in the vibrant community of Skyridge Valley in Clermont is strategically positioned near parks, trails, lakes, and an array of shopping, dining, and entertainment options. This home offers practical and functional living within a well-connected neighborhood. If you're seeking a spacious and accommodating home in a lively community, this residence could be the perfect fit. Contact us today to schedule a tour and explore the possibilities of making this house your own!
Location
State FL
County Lake
Community Clermont Skyridge Valley Ph 02 Lt 130
Zoning R-1
Interior
Interior Features Thermostat
Heating Central
Cooling Central Air
Flooring Laminate
Fireplace false
Appliance Dishwasher, Disposal, Microwave, Range
Laundry Inside
Exterior
Exterior Feature Sidewalk
Garage Spaces 2.0
Utilities Available BB/HS Internet Available, Electricity Connected
Roof Type Shingle
Attached Garage true
Garage true
Private Pool No
Building
Entry Level Two
Foundation Slab
Lot Size Range 0 to less than 1/4
Sewer Public Sewer
Water Public
Structure Type Block,Stucco
New Construction false
Construction Status Appraisal,Financing,Inspections
Schools
Elementary Schools Grassy Lake Elementary
Middle Schools East Ridge Middle
High Schools Lake Minneola High
Others
Pets Allowed Yes
Senior Community No
Ownership Fee Simple
Monthly Total Fees $71
Acceptable Financing Cash, Conventional, FHA, VA Loan
Membership Fee Required Required
Listing Terms Cash, Conventional, FHA, VA Loan
Special Listing Condition None
Read Less
Want to know what your home might be worth? Contact us for a FREE valuation!

Our team is ready to help you sell your home for the highest possible price ASAP

© 2024 My Florida Regional MLS DBA Stellar MLS. All Rights Reserved.
Bought with AMERICAN REALTY GROUP





