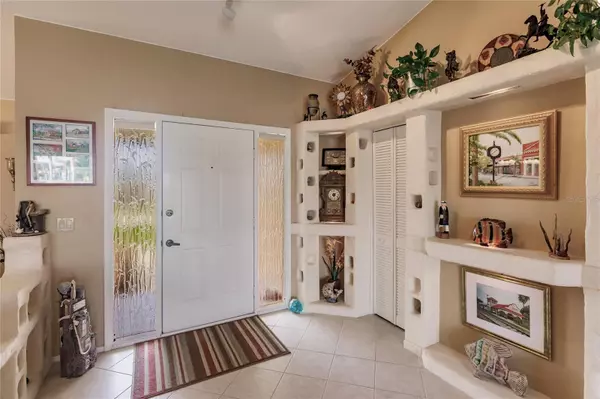$600,000
$700,000
14.3%For more information regarding the value of a property, please contact us for a free consultation.
510 MEDICI CT Punta Gorda, FL 33950
3 Beds
2 Baths
1,964 SqFt
Key Details
Sold Price $600,000
Property Type Single Family Home
Sub Type Single Family Residence
Listing Status Sold
Purchase Type For Sale
Square Footage 1,964 sqft
Price per Sqft $305
Subdivision Punta Gorda Isles Sec 07
MLS Listing ID C7487418
Sold Date 05/14/24
Bedrooms 3
Full Baths 2
HOA Y/N No
Originating Board Stellar MLS
Year Built 1987
Annual Tax Amount $4,912
Lot Size 9,583 Sqft
Acres 0.22
Lot Dimensions 82x120x78x120
Property Description
Welcome to this stunning SALT WATER CANAL WATERFRONT 3 Bedroom 2 Bathroom Open Concept split floor plan home with an attached oversized 2 Car Garage located in the highly desirable deed restricted community of PUNTA GORDA ISLES. The front door entry opens into a true open floor plan with Great Room, Kitchen and Dining Room. The Great Room has a cathedral ceiling and lots of natural light gleaming through an entire wall of sliding glass pocket doors with a spectacular view of the heated pool and the WIDE canal beyond with an intersecting (canal) view. The well appointed Kitchen has an elevated gathering area complete with granite counters and granite backsplash, ample cabinetry and storage. The Laundry room, off the kitchen, has a work sink and ample storage as well. The Master Bedroom on the North side of the home has lanai access, a very large walk in closet, high ceiling and is complete with an en-suite and a separate vanity area. On the South side of the home, there are two additional bedrooms each with double closets. The guest bathroom is well appointed with a tub/shower combo. Your living space extends via pocket sliding glass doors to the screened Lanai with plenty of covered area for outdoor dining and/ or a living room set up and a heated swimming pool with a child protective fence. This beautifully fully irrigated landscaped property offers very quick boating access to Charlotte Harbor (about 2 minutes!) and on to the Gulf of Mexico. COMPLETE WITH WATER TREATMENT SYSTEM, RO IN THE KITCHEN, NEW ROOF, A/C HOT WATER TANK AND POOL HEATER ALL WITHIN 3 YRS OLD, new exterior paint, new seawall, and perimeter termite protection. This home is minutes from Fisherman's Village and historic downtown Punta Gorda with shopping, dining, waterfront parks, walking and biking paths, art galleries, weekend farmers markets and more! Come see this beautiful home today! Live the Chasing Summer lifestyle all year long!
Location
State FL
County Charlotte
Community Punta Gorda Isles Sec 07
Zoning GS-3.5
Interior
Interior Features Built-in Features, Ceiling Fans(s), Eat-in Kitchen, High Ceilings, Open Floorplan
Heating Central, Electric
Cooling Central Air
Flooring Carpet, Laminate, Tile
Fireplace false
Appliance Dishwasher, Electric Water Heater, Kitchen Reverse Osmosis System, Microwave, Refrigerator, Washer, Water Filtration System
Laundry Inside
Exterior
Exterior Feature French Doors, Hurricane Shutters, Irrigation System, Lighting, Rain Gutters, Sliding Doors
Garage Driveway
Garage Spaces 2.0
Pool Gunite, In Ground
Community Features Deed Restrictions
Utilities Available Cable Connected, Electricity Connected, Public
Waterfront true
Waterfront Description Canal - Saltwater
View Y/N 1
Water Access 1
Water Access Desc Bay/Harbor,Canal - Saltwater,Gulf/Ocean
Roof Type Metal
Parking Type Driveway
Attached Garage true
Garage true
Private Pool Yes
Building
Story 1
Entry Level One
Foundation Slab
Lot Size Range 0 to less than 1/4
Sewer Public Sewer
Water Public
Architectural Style Florida
Structure Type Block,Stucco
New Construction false
Others
Senior Community No
Ownership Fee Simple
Acceptable Financing Cash, Conventional
Listing Terms Cash, Conventional
Special Listing Condition None
Read Less
Want to know what your home might be worth? Contact us for a FREE valuation!

Our team is ready to help you sell your home for the highest possible price ASAP

© 2024 My Florida Regional MLS DBA Stellar MLS. All Rights Reserved.
Bought with COLDWELL BANKER REALTY






