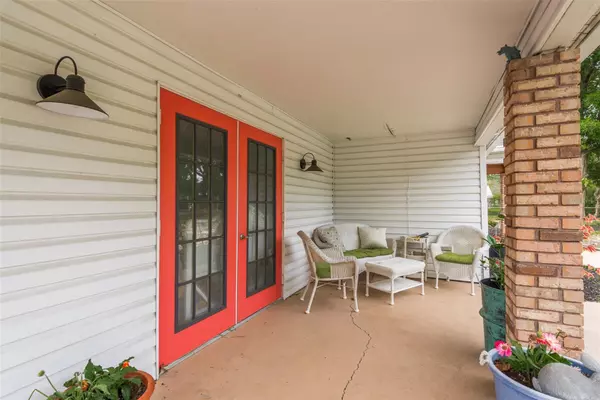$410,000
$450,000
8.9%For more information regarding the value of a property, please contact us for a free consultation.
13411 CANTON AVE Hudson, FL 34669
3 Beds
3 Baths
1,844 SqFt
Key Details
Sold Price $410,000
Property Type Single Family Home
Sub Type Single Family Residence
Listing Status Sold
Purchase Type For Sale
Square Footage 1,844 sqft
Price per Sqft $222
Subdivision 05 A Ranches
MLS Listing ID W7863404
Sold Date 05/10/24
Bedrooms 3
Full Baths 2
Half Baths 1
HOA Y/N No
Originating Board Stellar MLS
Year Built 1986
Annual Tax Amount $5,539
Lot Size 1.040 Acres
Acres 1.04
Property Description
Impressive Retreat Close to All Amenities!
Discover your own secluded haven on this sprawling fenced 1.04-acre gated property, just moments away from everything you need. This meticulously maintained oasis boasts a spacious house, a 4-car garage, a 2-car carport, and numerous updates, making it move-in ready and perfect for those seeking privacy and tranquility.
Enter your property through a private gate. A long, repaved driveway, completed in April 2023 at a cost exceeding $13,000, welcomes you to this serene retreat. The house features an attached 2-car garage with a side entry and an additional 1-car garage door at the rear, offering ample parking and storage options. Plus, there's a charming shed resembling a cottage, equipped with front porch, window a one-car garage door, and 40 amp electric, currently used for storage and workshop.
Entertain with ease in the expansive kitchen, where granite countertops, 42-inch wood cabinetry with crown molding, and stainless-steel appliances including a convection oven and stainless-steel hood, refrigerator, dishwasher, and built-in microwave await. The breakfast bar and ample cabinet space overlook the spacious dining area, perfect for gatherings.
Relax in the great room, complete with vaulted ceiling, accent ceiling lighting, and two ceiling fans, before stepping out onto the covered patio overlooking the inviting pool and lush surroundings.
The master bathroom is a retreat in itself, featuring a garden tub, a frameless glass-enclosed walk-in shower with accent tiles, and custom shelving. Enjoy outdoor living with a covered porch featuring a tongue and groove ceiling and a ceiling fan, providing the perfect spot to unwind.
This home is equipped with double-paned, hurricane-rated windows for added peace of mind. The mostly sunken above-ground pool is surrounded by turf grass decking within a large, high-screen enclosure, creating a private oasis for relaxation.
Additional highlights include a fire pit, Terminex preventative termite protection, zoned A/C with one unit replaced in 2018, UV light installation, extra insulation, and updates such as a new roof in 2013, garage door in 2016, water heater in 2008, pool and enclosure in 2021, new electrical box in 2021, and new A/C thermostat and gutters in 2023.
Bring your boat and RV.
Conveniently located, this property offers easy access to Tampa International Airport (35 minutes), Hudson Beach (9 minutes), boat launches (15 minutes), Starkey Park (15 minutes), and Weeki Wachee (20 minutes), as well as a variety of restaurants, shopping, and dining options.
Don't miss your chance to own this remarkable retreat that offers both privacy and convenience in one unbeatable package!
Location
State FL
County Pasco
Community 05 A Ranches
Zoning ER
Interior
Interior Features Ceiling Fans(s), Eat-in Kitchen, Open Floorplan, Solid Wood Cabinets, Split Bedroom, Stone Counters, Thermostat, Vaulted Ceiling(s), Walk-In Closet(s), Window Treatments
Heating Central, Electric
Cooling Central Air
Flooring Tile, Vinyl
Fireplace false
Appliance Convection Oven, Dishwasher, Disposal, Electric Water Heater, Microwave, Range, Refrigerator
Laundry Inside, Laundry Room
Exterior
Exterior Feature Irrigation System, Rain Gutters
Garage Boat, Circular Driveway, Covered, Driveway, Garage Door Opener, Garage Faces Side, Golf Cart Parking, Oversized, RV Parking, Workshop in Garage
Garage Spaces 3.0
Fence Chain Link, Fenced, Vinyl
Pool Other
Utilities Available BB/HS Internet Available, Cable Connected, Electricity Connected, Sprinkler Well, Water Connected
Waterfront false
Roof Type Shingle
Porch Covered, Screened
Parking Type Boat, Circular Driveway, Covered, Driveway, Garage Door Opener, Garage Faces Side, Golf Cart Parking, Oversized, RV Parking, Workshop in Garage
Attached Garage true
Garage true
Private Pool Yes
Building
Lot Description Cleared, In County, Landscaped, Oversized Lot, Paved
Story 1
Entry Level One
Foundation Slab
Lot Size Range 1 to less than 2
Sewer Septic Tank
Water Well
Structure Type Block,Vinyl Siding,Wood Frame
New Construction false
Others
Pets Allowed Cats OK, Dogs OK, Yes
Senior Community No
Pet Size Extra Large (101+ Lbs.)
Ownership Fee Simple
Acceptable Financing Cash, Conventional, FHA, VA Loan
Horse Property Other
Listing Terms Cash, Conventional, FHA, VA Loan
Special Listing Condition None
Read Less
Want to know what your home might be worth? Contact us for a FREE valuation!

Our team is ready to help you sell your home for the highest possible price ASAP

© 2024 My Florida Regional MLS DBA Stellar MLS. All Rights Reserved.
Bought with FUTURE HOME REALTY INC






