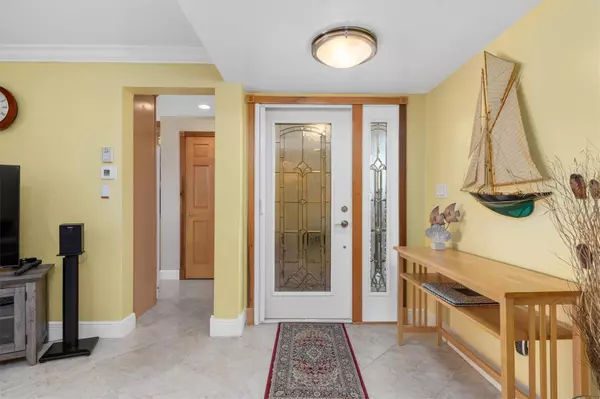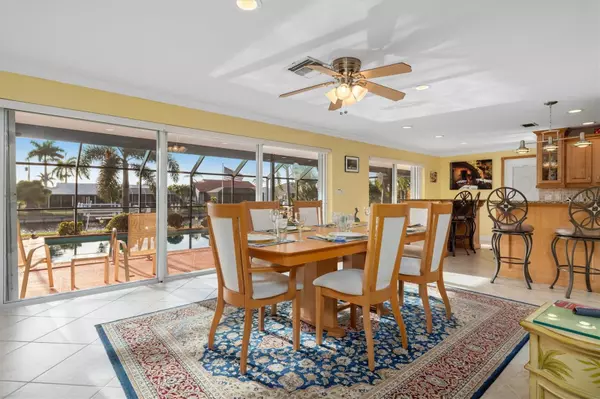$660,000
$675,000
2.2%For more information regarding the value of a property, please contact us for a free consultation.
721 VIA TUNIS Punta Gorda, FL 33950
3 Beds
2 Baths
1,590 SqFt
Key Details
Sold Price $660,000
Property Type Single Family Home
Sub Type Single Family Residence
Listing Status Sold
Purchase Type For Sale
Square Footage 1,590 sqft
Price per Sqft $415
Subdivision Punta Gorda Isles Sec 07
MLS Listing ID C7488872
Sold Date 05/09/24
Bedrooms 3
Full Baths 2
HOA Y/N No
Originating Board Stellar MLS
Year Built 1973
Annual Tax Amount $3,582
Lot Size 9,583 Sqft
Acres 0.22
Property Description
WELCOME TO THIS BEAUTIFUL UPDATED SPACIOUS TURNKEY POSSIBLE 3-bedroom 2-bath pool home on a saltwater motorboat canal. As you step through the front door, you're greeted by an expansive open plan living and dining area, bathed in natural light and designed with entertainment in mind. The heart of this home features three-panel sliding glass doors that not only frame the breathtaking views but also open out to a spectacular lanai and a large HEATED 30 x 15 swimming pool. It's like having your own personal resort. Beautiful kitchen that has been upgraded with solid maple wood cabinets, granite countertop and a tumble marble backsplash. Adding to the kitchen's allure is an abundance of natural light streaming in from the skylight above. From the Primary bedroom you have access to the lanai through a hurricane impact sliding glass door. The main bathroom transforms your daily routine into a spa-like experience, thanks to its abundant natural light pouring in from a skylight. This home offers so much more including, NEW METAL ROOF (2023), crown molding, recessed lighting, surround sound, tile flooring, pool heater (2024) and most of all SUNSET POOL VIEW. Just an 8–10-minute motorboat ride to the harbor, this home is perfectly situated for those who love the water, whether it's boating, fishing, or simply enjoying the view.
Location
State FL
County Charlotte
Community Punta Gorda Isles Sec 07
Zoning GS-3.5
Interior
Interior Features Ceiling Fans(s), Crown Molding, Dry Bar, Eat-in Kitchen, Open Floorplan, Skylight(s), Stone Counters, Window Treatments
Heating Electric
Cooling Central Air
Flooring Carpet, Tile
Furnishings Negotiable
Fireplace false
Appliance Dishwasher, Disposal, Dryer, Electric Water Heater, Microwave, Refrigerator, Washer
Laundry Electric Dryer Hookup, In Garage, Washer Hookup
Exterior
Exterior Feature Hurricane Shutters, Irrigation System, Lighting, Rain Gutters, Sliding Doors
Garage Spaces 2.0
Pool Deck, Gunite, Heated, In Ground, Screen Enclosure
Utilities Available Cable Connected, Electricity Connected, Phone Available, Sewer Connected, Water Connected
Waterfront Description Canal - Saltwater
View Y/N 1
Water Access 1
Water Access Desc Canal - Saltwater
View Water
Roof Type Metal
Porch Covered, Deck, Front Porch, Rear Porch, Screened
Attached Garage true
Garage true
Private Pool Yes
Building
Lot Description FloodZone, City Limits, Landscaped, Street Dead-End, Paved
Story 1
Entry Level One
Foundation Block, Slab
Lot Size Range 0 to less than 1/4
Sewer Public Sewer
Water Public
Architectural Style Florida, Ranch
Structure Type Block,Stucco
New Construction false
Schools
Elementary Schools Sallie Jones Elementary
Middle Schools Punta Gorda Middle
High Schools Charlotte High
Others
Senior Community No
Ownership Fee Simple
Acceptable Financing Cash, Conventional, FHA, VA Loan
Listing Terms Cash, Conventional, FHA, VA Loan
Special Listing Condition None
Read Less
Want to know what your home might be worth? Contact us for a FREE valuation!

Our team is ready to help you sell your home for the highest possible price ASAP

© 2025 My Florida Regional MLS DBA Stellar MLS. All Rights Reserved.
Bought with EXP REALTY LLC





