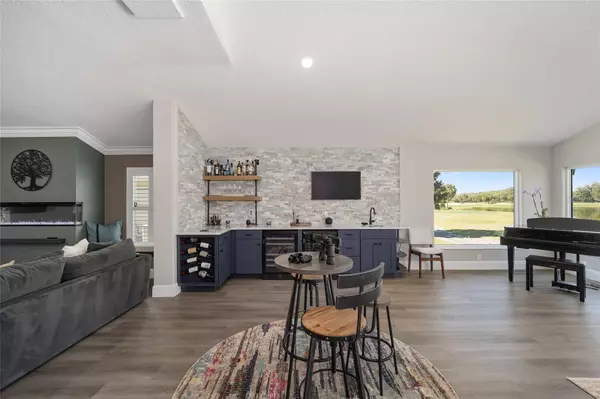$1,110,000
$1,140,000
2.6%For more information regarding the value of a property, please contact us for a free consultation.
1311 BETHUNE WAY The Villages, FL 32162
3 Beds
2 Baths
3,056 SqFt
Key Details
Sold Price $1,110,000
Property Type Single Family Home
Sub Type Single Family Residence
Listing Status Sold
Purchase Type For Sale
Square Footage 3,056 sqft
Price per Sqft $363
Subdivision Villages/Sumter
MLS Listing ID G5078886
Sold Date 05/03/24
Bedrooms 3
Full Baths 2
Construction Status No Contingency
HOA Y/N No
Originating Board Stellar MLS
Year Built 2004
Annual Tax Amount $7,543
Lot Size 7,840 Sqft
Acres 0.18
Property Description
GOLF & WATER VIEWS!!This exceptional home has undergone a complete renovation, expansion, and customization to offer an exquisite living experience with a breathtaking water and double fairway view. With over 3,000 sq. ft. of living space, this state-of-the-art home is simply the best and a must-have for discerning buyers who demand the finest things in life. Located in the highly desirable Village of Sunset Pointe, this home exudes luxury and elegance with a beautifully landscaped custom circular driveway, a leaded glass entry door, an oversized 2-car garage, and a tandem golf cart garage. The custom designed open kitchen features extended granite countertops, black stainless appliances with double oven, and 42” soft-close cabinets making it an ideal place for a gourmet meal cookoff. The living room has an electric fireplace, cozy window seating with built in storage, and the great room is flooded with natural light through north-facing windows, providing a perfect setup for entertaining and relaxing. The master bath is exceptional with His and Hers Showers, with Recessed LED shower heads, built in Bluetooth Speakers, Overhead Rain Shower and body jets, so inviting that it feel like a luxurious spa. The screened lanai offers a 3-seat hot tub and remote-controlled shades, making it perfect for a relaxing night in. Other features include custom soft-close cabinets, Toto toilets with bidet, smart fans, a 3-stage water filter and softener, and 4 separate mini-split systems. The exterior and interior have recently been repainted, the Roof was replaced in 2018, Hot Water replaced 2022, AC replaced with 4 ton AC in 2018, ensuring that this home is in an impeccable state. The front guest room has been expanded to offer a beautiful set of bay windows. The BOND IS PAID.(No room for a Pool.) This opportunity only comes around once, so don't hesitate and make this exceptional home yours today. You deserve the best, and this home delivers just that! Bedroom Closet Type: Walk-in Closet (Primary Bedroom).
Location
State FL
County Sumter
Community Villages/Sumter
Zoning RES
Rooms
Other Rooms Great Room
Interior
Interior Features Cathedral Ceiling(s), Ceiling Fans(s), High Ceilings, Living Room/Dining Room Combo, Open Floorplan, Smart Home, Solid Surface Counters, Split Bedroom, Thermostat, Walk-In Closet(s), Window Treatments
Heating Electric
Cooling Central Air
Flooring Ceramic Tile
Fireplaces Type Living Room
Furnishings Unfurnished
Fireplace true
Appliance Bar Fridge, Dishwasher, Disposal, Dryer, Gas Water Heater, Kitchen Reverse Osmosis System, Range, Refrigerator, Tankless Water Heater, Water Filtration System
Laundry Gas Dryer Hookup, Laundry Room
Exterior
Exterior Feature Irrigation System, Lighting, Rain Gutters, Shade Shutter(s), Sliding Doors, Sprinkler Metered
Garage Circular Driveway, Garage Door Opener, Golf Cart Garage, Ground Level, Oversized
Garage Spaces 2.0
Community Features Deed Restrictions, Dog Park, Fitness Center, Gated Community - No Guard, Golf Carts OK, Golf, Irrigation-Reclaimed Water, Park, Playground, Pool, Restaurant, Tennis Courts
Utilities Available Cable Connected, Electricity Connected, Fire Hydrant, Natural Gas Connected, Phone Available, Public, Sewer Connected, Sprinkler Meter, Street Lights, Underground Utilities, Water Connected
Waterfront false
View Y/N 1
View Golf Course
Roof Type Shingle
Porch Enclosed, Screened
Parking Type Circular Driveway, Garage Door Opener, Golf Cart Garage, Ground Level, Oversized
Attached Garage true
Garage true
Private Pool No
Building
Entry Level One
Foundation Slab
Lot Size Range 0 to less than 1/4
Sewer Public Sewer
Water Public
Architectural Style Florida
Structure Type Block,Stucco
New Construction false
Construction Status No Contingency
Others
Pets Allowed Cats OK, Dogs OK
Senior Community Yes
Ownership Fee Simple
Monthly Total Fees $195
Acceptable Financing Cash, Conventional, FHA, VA Loan
Listing Terms Cash, Conventional, FHA, VA Loan
Special Listing Condition None
Read Less
Want to know what your home might be worth? Contact us for a FREE valuation!

Our team is ready to help you sell your home for the highest possible price ASAP

© 2024 My Florida Regional MLS DBA Stellar MLS. All Rights Reserved.
Bought with NEXTHOME SALLY LOVE REAL ESTATE






