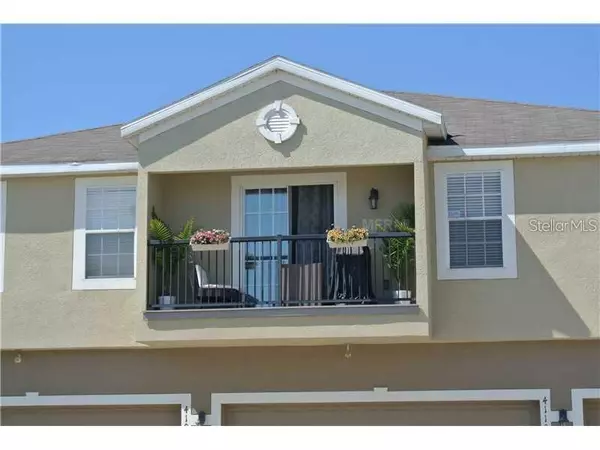$242,000
$246,000
1.6%For more information regarding the value of a property, please contact us for a free consultation.
4106 ORANGE TREE CT Saint Cloud, FL 34769
2 Beds
2 Baths
1,268 SqFt
Key Details
Sold Price $242,000
Property Type Townhouse
Sub Type Townhouse
Listing Status Sold
Purchase Type For Sale
Square Footage 1,268 sqft
Price per Sqft $190
Subdivision Pemberly Pines
MLS Listing ID S5101920
Sold Date 05/03/24
Bedrooms 2
Full Baths 2
HOA Fees $283/qua
HOA Y/N Yes
Originating Board Stellar MLS
Year Built 2006
Annual Tax Amount $2,960
Lot Size 1,742 Sqft
Acres 0.04
Property Description
Excellent townhome featuring a split floor plan with 1 car garage + 2 parking spaces assigned, 2 bedrooms 2 baths, beautiful neutral wood floors, no carpets, stainless-steel appliances, upgraded baseboards and staircase, the unit is in pristine condition!! AC Unit 2023, Walking distance to supermarkets, big stores and local restaurants. The HOA's general liability policy includes full coverage for exterior structures such as walls, windows, roof, and balcony. Additionally includes periodic ground maintenance, Cleaning the driveway and windows, exterior painting. High-speed internet is also included in the HOA fees, and many other community benefits.
Location
State FL
County Osceola
Community Pemberly Pines
Zoning SR3
Interior
Interior Features Walk-In Closet(s)
Heating Central
Cooling Central Air
Flooring Luxury Vinyl
Fireplace false
Appliance Dishwasher, Dryer, Microwave, Range, Refrigerator, Washer, Wine Refrigerator
Laundry Inside
Exterior
Exterior Feature Balcony
Garage Spaces 1.0
Community Features Clubhouse, Playground, Pool, Sidewalks
Utilities Available Cable Available, Electricity Available, Water Available
Waterfront false
Roof Type Shingle
Attached Garage false
Garage true
Private Pool No
Building
Story 2
Entry Level Two
Foundation Block
Lot Size Range 0 to less than 1/4
Sewer Public Sewer
Water Public
Structure Type Block,Concrete
New Construction false
Others
Pets Allowed Dogs OK
HOA Fee Include Pool,Insurance,Internet,Maintenance Structure,Maintenance Grounds,Maintenance,None,Other,Private Road,Security
Senior Community No
Ownership Fee Simple
Monthly Total Fees $283
Acceptable Financing Cash, Conventional, FHA, VA Loan
Membership Fee Required Required
Listing Terms Cash, Conventional, FHA, VA Loan
Special Listing Condition None
Read Less
Want to know what your home might be worth? Contact us for a FREE valuation!

Our team is ready to help you sell your home for the highest possible price ASAP

© 2024 My Florida Regional MLS DBA Stellar MLS. All Rights Reserved.
Bought with CASTLE REALTY PROFESSIONAL GROUP LLC






