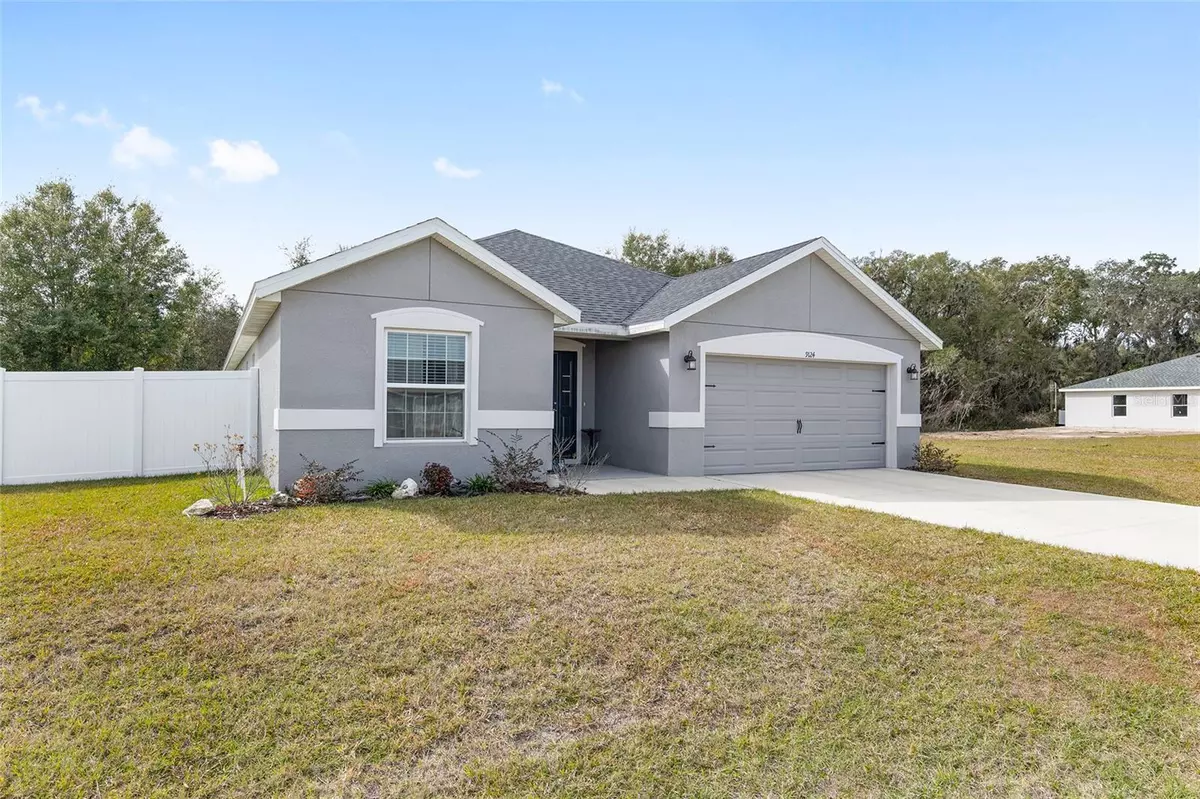$320,000
$335,000
4.5%For more information regarding the value of a property, please contact us for a free consultation.
9124 SE 41ST CT RD Ocala, FL 34480
3 Beds
2 Baths
2,005 SqFt
Key Details
Sold Price $320,000
Property Type Single Family Home
Sub Type Single Family Residence
Listing Status Sold
Purchase Type For Sale
Square Footage 2,005 sqft
Price per Sqft $159
Subdivision Summercrest
MLS Listing ID OM671276
Sold Date 04/23/24
Bedrooms 3
Full Baths 2
HOA Fees $28/ann
HOA Y/N Yes
Originating Board Stellar MLS
Year Built 2022
Annual Tax Amount $2,119
Lot Size 0.290 Acres
Acres 0.29
Property Description
Sellers offers $15,000.00 dollars for closing cost .Enjoy peaceful living in this newly built 3 Bed ,2 Bath home with den located in the gated community of Summercrest in SE Ocala .Built in 2022 , this new home has the space you were looking for .As you enter the home , you'll notice a welcoming foyer ,large coat closet , and LVP flooring throughout the main living areas .The meeting room has 12'cellings . The large kitchen features granite countertops ,stainless steel appliances . Samsung combo convention/air fryer range ,shaker-style cabinets, a 14' island with seating for 8, and an oversized pantry measuring for 6' x 8'.The owner's suite features a large bedroom with tray ceiling, private bathroom with granite countertops ,large walk-in closet and linen closet. The additional bedrooms are comfortably sized and close to the shared bathroom , which also features dual sink and granite countertops . The lanai is just outside the extra large sliding doors and is the perfect place to enjoy morning coffee or dinner .The fully fenced backyard has no rear neighbors so it is completely private and safe for little humans .The garage is oversized ,measuring 24' long ,leaving plenty of room for additional storage. Located just 15 minutes from the heart of Ocala, an hour from Orlando ,Gainesville or Tampa, it' the perfect place to get to the fun quickly if you want . . . The Seller is very motivated .
Location
State FL
County Marion
Community Summercrest
Zoning PUD
Interior
Interior Features Kitchen/Family Room Combo, Open Floorplan
Heating Electric
Cooling Central Air
Flooring Carpet, Luxury Vinyl
Fireplace false
Appliance Dishwasher, Dryer, Electric Water Heater, Microwave, Range, Refrigerator, Washer
Laundry Laundry Room
Exterior
Exterior Feature Irrigation System, Private Mailbox, Sprinkler Metered
Garage Spaces 2.0
Utilities Available Cable Available, Electricity Available
Waterfront false
Roof Type Shingle
Attached Garage true
Garage true
Private Pool No
Building
Entry Level One
Foundation Block, Slab
Lot Size Range 1/4 to less than 1/2
Sewer Public Sewer
Water Public
Structure Type Block
New Construction false
Schools
Elementary Schools Belleview Elementary School
Middle Schools Belleview Middle School
High Schools Belleview High School
Others
Pets Allowed Cats OK, Dogs OK
Senior Community No
Ownership Fee Simple
Monthly Total Fees $28
Acceptable Financing Cash, Conventional, FHA, USDA Loan, VA Loan
Membership Fee Required Required
Listing Terms Cash, Conventional, FHA, USDA Loan, VA Loan
Special Listing Condition None
Read Less
Want to know what your home might be worth? Contact us for a FREE valuation!

Our team is ready to help you sell your home for the highest possible price ASAP

© 2024 My Florida Regional MLS DBA Stellar MLS. All Rights Reserved.
Bought with REALTY EXECUTIVES IN THE VILLAGES






