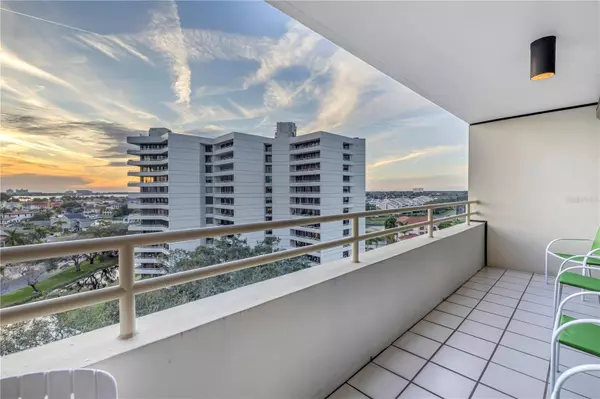$420,000
$430,000
2.3%For more information regarding the value of a property, please contact us for a free consultation.
5940 PELICAN BAY PLZ S #904 Gulfport, FL 33707
2 Beds
2 Baths
1,476 SqFt
Key Details
Sold Price $420,000
Property Type Condo
Sub Type Condominium
Listing Status Sold
Purchase Type For Sale
Square Footage 1,476 sqft
Price per Sqft $284
Subdivision Pelican Bay Yacht Club Condo Bldg B
MLS Listing ID U8228030
Sold Date 04/26/24
Bedrooms 2
Full Baths 2
HOA Fees $989/mo
HOA Y/N Yes
Originating Board Stellar MLS
Year Built 1983
Annual Tax Amount $6,395
Lot Size 1.640 Acres
Acres 1.64
Property Description
Pasadena/Gulfport at Pelican Bay Plaza, two towers with pool located in Gated Pasadena "Private"Club Golf and Tennis Club and Marina: by pass waiting list if applying for membership within one month of closing, if so desired. Terrific water view off wide balcony.Enjoy the sunsets over Floridas best views. Beautiful Bamboo floors throughout, Great room of living room and dining area. Eat in kitchen, split bedrooms with two walk in closets, a coat closet and a hall dblel closet. Inside full size laundry closet. Water filtration, and storage area just outside front door. Additional storage cage on same floor. Bath and kitchen have been updated. Recent new appliances. One under building parking space #67 additional parking available off street. Building B has two welcoming centers, entry lobby and 2nd floor, party room, billards, full hostess kitchen. These snow birds have barely used the unit over many years, kept in excellent shape at all times. Easy to show. Convenient to I 275 30 mins to Tpa International airport, 15 mins to downtown St Pete and steps to Gulfport eclectic shops and restaurants. see condo rider approx HOA fees Bldg B $989 POA #111.41 Skimmer Point $101.38 Total around $1202 to maintain this lovely complex.
Location
State FL
County Pinellas
Community Pelican Bay Yacht Club Condo Bldg B
Direction S
Rooms
Other Rooms Great Room, Inside Utility
Interior
Interior Features Ceiling Fans(s), Eat-in Kitchen, Solid Surface Counters, Split Bedroom, Thermostat, Walk-In Closet(s), Window Treatments
Heating Central, Electric
Cooling Central Air
Flooring Bamboo, Ceramic Tile, Wood
Furnishings Unfurnished
Fireplace false
Appliance Dishwasher, Disposal, Dryer, Electric Water Heater, Freezer, Ice Maker, Microwave, Range, Refrigerator, Washer, Water Filtration System
Laundry Inside, Laundry Closet
Exterior
Exterior Feature Balcony
Garage Guest, Under Building
Garage Spaces 1.0
Pool Gunite, Heated, In Ground
Community Features Clubhouse, Deed Restrictions, Gated Community - Guard, Golf Carts OK, Golf
Utilities Available BB/HS Internet Available, Cable Available, Cable Connected, Fire Hydrant, Public, Underground Utilities
Amenities Available Elevator(s), Gated, Lobby Key Required, Maintenance, Pool, Vehicle Restrictions
Waterfront false
View Y/N 1
View Trees/Woods, Water
Roof Type Built-Up
Porch Covered
Parking Type Guest, Under Building
Attached Garage true
Garage true
Private Pool No
Building
Lot Description FloodZone, City Limits, Near Golf Course, Near Marina, Near Public Transit, On Golf Course, Paved
Story 1
Entry Level One
Foundation Slab
Lot Size Range 1 to less than 2
Sewer Public Sewer
Water Public
Architectural Style Contemporary
Structure Type Block,Other,Stucco
New Construction false
Others
Pets Allowed Breed Restrictions, Number Limit, Size Limit
HOA Fee Include Guard - 24 Hour,Cable TV,Common Area Taxes,Pool,Escrow Reserves Fund,Internet,Maintenance Structure,Maintenance Grounds,Maintenance,Management,Pest Control,Private Road,Sewer,Trash,Water
Senior Community No
Pet Size Small (16-35 Lbs.)
Ownership Condominium
Monthly Total Fees $1, 090
Acceptable Financing Cash, Conventional
Membership Fee Required Required
Listing Terms Cash, Conventional
Num of Pet 1
Special Listing Condition None
Read Less
Want to know what your home might be worth? Contact us for a FREE valuation!

Our team is ready to help you sell your home for the highest possible price ASAP

© 2024 My Florida Regional MLS DBA Stellar MLS. All Rights Reserved.
Bought with MARKELL & ASSOCIATES REALTORS






