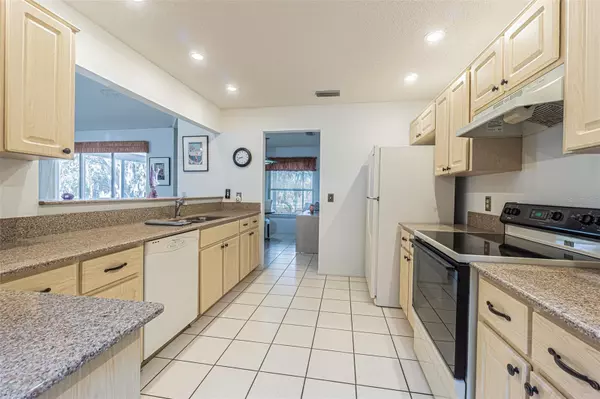$299,000
$299,000
For more information regarding the value of a property, please contact us for a free consultation.
13037 PINNACLE LN Hudson, FL 34669
3 Beds
2 Baths
1,748 SqFt
Key Details
Sold Price $299,000
Property Type Single Family Home
Sub Type Single Family Residence
Listing Status Sold
Purchase Type For Sale
Square Footage 1,748 sqft
Price per Sqft $171
Subdivision Wood View At Meadow Oaks
MLS Listing ID U8231834
Sold Date 04/22/24
Bedrooms 3
Full Baths 2
Construction Status Inspections
HOA Fees $48/mo
HOA Y/N Yes
Originating Board Stellar MLS
Year Built 1989
Annual Tax Amount $1,168
Lot Size 6,534 Sqft
Acres 0.15
Property Description
Rare opportunity to own a well maintained, 3 bedroom, 2 bath, 2 car garage home in desirable Meadow Oaks Golf Course and Deed Restricted Community. Whip up your favorite dish or entertain in the spacious kitchen with a bar that overlooks the large great room with vaulted ceilings and recessed lighting. You will love the ample cabinet and granite counter space in the kitchen. Choose to dine in the breakfast nook or the formal dining room, that are both adjacent to the kitchen. A skylight in the dining room allows the natural light to shine in! Two generously sized bedrooms near the front of the home share the secondary bathroom. The large primary suite is on the back side of the house with access to the lanai through sliding doors. You can also access the huge, screened lanai from the family room through triple sliders. Enjoy the peaceful natural backyard setting overlooking a pond, or head to the clubhouse that is just steps away to take advantage of one of the many amenities it has to offer – community pool, tennis, fitness center, golf and more! No CDD, low HOA. New roof installed 2021 and new heat pump in 2023.
Location
State FL
County Pasco
Community Wood View At Meadow Oaks
Zoning MPUD
Rooms
Other Rooms Breakfast Room Separate, Formal Dining Room Separate, Great Room
Interior
Interior Features Window Treatments, Ceiling Fans(s), High Ceilings, Open Floorplan, Skylight(s), Solid Surface Counters, Split Bedroom, Thermostat, Vaulted Ceiling(s), Walk-In Closet(s)
Heating Central, Heat Pump
Cooling Central Air
Flooring Carpet, Ceramic Tile
Fireplace false
Appliance Dishwasher, Disposal, Dryer, Microwave, Range, Refrigerator, Washer
Laundry In Garage
Exterior
Exterior Feature Irrigation System, Lighting, Rain Gutters, Sidewalk, Sliding Doors
Garage Spaces 2.0
Community Features Clubhouse, Deed Restrictions, Fitness Center, Golf Carts OK, Golf, Pool, Restaurant, Sidewalks, Tennis Courts
Utilities Available BB/HS Internet Available, Cable Available, Electricity Connected, Fiber Optics, Phone Available, Public, Sewer Connected, Water Connected
Amenities Available Pool, Recreation Facilities, Shuffleboard Court
Waterfront false
View Y/N 1
Roof Type Shingle
Porch Covered, Front Porch, Patio, Screened
Attached Garage true
Garage true
Private Pool No
Building
Lot Description Sidewalk, Near Golf Course, Paved, Landscaped
Entry Level One
Foundation Slab
Lot Size Range 0 to less than 1/4
Sewer Public Sewer
Water Public
Architectural Style Contemporary
Structure Type Block,Stucco
New Construction false
Construction Status Inspections
Schools
High Schools Fivay High-Po
Others
Pets Allowed Yes
HOA Fee Include Pool,Management,Recreational Facilities
Senior Community No
Ownership Fee Simple
Monthly Total Fees $48
Acceptable Financing Cash, Conventional, FHA, VA Loan
Membership Fee Required Required
Listing Terms Cash, Conventional, FHA, VA Loan
Special Listing Condition None
Read Less
Want to know what your home might be worth? Contact us for a FREE valuation!

Our team is ready to help you sell your home for the highest possible price ASAP

© 2024 My Florida Regional MLS DBA Stellar MLS. All Rights Reserved.
Bought with EXIT BAYSHORE REALTY






